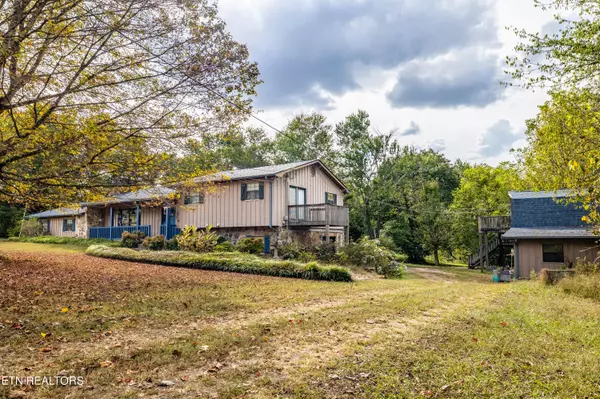$375,000
$375,000
For more information regarding the value of a property, please contact us for a free consultation.
3 Beds
3 Baths
2,445 SqFt
SOLD DATE : 11/30/2023
Key Details
Sold Price $375,000
Property Type Single Family Home
Sub Type Residential
Listing Status Sold
Purchase Type For Sale
Square Footage 2,445 sqft
Price per Sqft $153
MLS Listing ID 1240827
Sold Date 11/30/23
Style Traditional
Bedrooms 3
Full Baths 3
Originating Board East Tennessee REALTORS® MLS
Year Built 1985
Lot Size 4.000 Acres
Acres 4.0
Property Description
Professional photos coming soon! Loads of potential! This Madisonville home has the ability to be a dream home. Bring your animals, horses, boat, etc. 3 bedrooms, 2.5 baths, family room with fireplace, walk-out basement, sunroom with hot tub,2-car attached garage,3-stall horse barn, LARGE storage building with room above, lovely outdoor patio space, wrap around drive, newer roofs on all buildings and house, and 4 acres. Looking for the rural life with room to spread out? This is it! Home being sold ''as is''
Location
State TN
County Monroe County - 33
Area 4.0
Rooms
Family Room Yes
Other Rooms Basement Rec Room, Sunroom, Workshop, Extra Storage, Family Room
Basement Finished, Partially Finished, Plumbed, Walkout
Interior
Interior Features Walk-In Closet(s), Eat-in Kitchen
Heating Central, Heat Pump, Other, Electric
Cooling Central Cooling
Flooring Laminate, Parquet, Vinyl, Tile
Fireplaces Number 1
Fireplaces Type Stone, Wood Burning
Fireplace Yes
Appliance Dishwasher, Smoke Detector, Self Cleaning Oven, Refrigerator
Heat Source Central, Heat Pump, Other, Electric
Exterior
Exterior Feature Fenced - Yard, Patio, Porch - Covered
Garage Detached, Side/Rear Entry, Main Level
Garage Spaces 4.0
Garage Description Detached, SideRear Entry, Main Level
View Country Setting
Porch true
Parking Type Detached, Side/Rear Entry, Main Level
Total Parking Spaces 4
Garage Yes
Building
Lot Description Private, Level
Faces DO NOT USE GPS FOR TURN ON CHESTUA RD. IT WILL TELL YOU TO TURN RIGHT...TURN LEFT AT DIRECTIONAL. Turn right onto New Highway 68, left onto Old Athens Rd, turn left onto Chestua Rd (at directional) sign in yard.
Sewer Septic Tank
Water Public
Architectural Style Traditional
Additional Building Stable(s), Barn(s), Workshop
Structure Type Stone,Wood Siding,Frame
Others
Restrictions No
Tax ID 078 049.00
Energy Description Electric
Read Less Info
Want to know what your home might be worth? Contact us for a FREE valuation!

Our team is ready to help you sell your home for the highest possible price ASAP

"My job is to find and attract mastery-based agents to the office, protect the culture, and make sure everyone is happy! "






