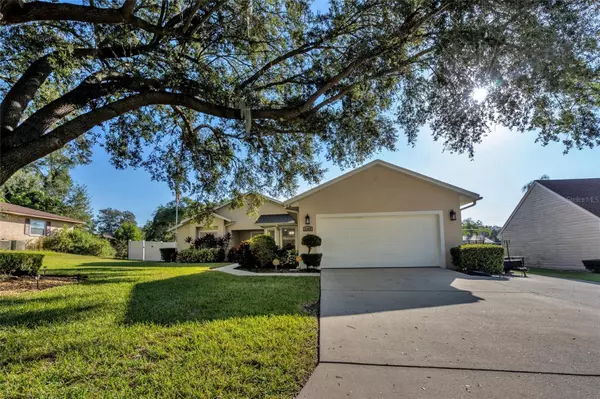$415,000
$414,900
For more information regarding the value of a property, please contact us for a free consultation.
3 Beds
2 Baths
1,789 SqFt
SOLD DATE : 11/30/2023
Key Details
Sold Price $415,000
Property Type Single Family Home
Sub Type Single Family Residence
Listing Status Sold
Purchase Type For Sale
Square Footage 1,789 sqft
Price per Sqft $231
Subdivision Fairfax Sub
MLS Listing ID L4940281
Sold Date 11/30/23
Bedrooms 3
Full Baths 2
HOA Y/N No
Originating Board Stellar MLS
Year Built 2002
Annual Tax Amount $1,999
Lot Size 0.280 Acres
Acres 0.28
Lot Dimensions 90x137
Property Description
Say H E L L O to this meticulously renovated gem nestled in the highly sought after area of Lake Miriam. This stunning 3 bedroom, 2 bathroom home was fully remodeled in 2019 & transformed into a modern paradise. This home offers an exquisite blend of contemporary design, top-of-the-line upgrades, tasteful finishes and an array of amenities that will truly take your breath away, ensuring a lifestyle of comfort and luxury. Truly a turnkey property that's ready to welcome its new owners.
As you walk up you will see the beautiful upgraded glass & iron front door and then you’ll be immediately impressed by the Luxury waterproof plank vinyl flooring that extends throughout the home, providing both durability and style. The spacious open concept living area features a custom shiplap wall adorning the fireplace, creating a cozy ambiance. Whether you're entertaining guests or enjoying a quiet evening in, this home exudes comfort and style.
The GORGEOUS kitchen that is a chef's delight, boasting new appliances and soft-close cabinets & large island with storage on both sides. The stunning granite countertops provide ample space for meal preparation, and the elegant crown molding adds a touch of sophistication to the heart of the home. All-new lighting, fans and fixtures add a touch of luxury to every room. No detail was spared.
The master bedroom is a true retreat with your own private bathroom featuring luxurious finishes and a spa-like atmosphere that you'll never want to leave, dual sinks with a built-in vanity, a private toilet closet & a huge walk-in closet. The additional two bedrooms are equally spacious and comfortable and a split floor plan, making this home perfect for families or guests.
A bonus room just off the kitchen area is perfect for a dedicated office space ready for remote work, study or can be customized for your families needs. The highlight of the living room is the custom shiplap fireplace, a masterpiece that serves as the focal point of the room.
The exterior of the home offers just as many perks. For those who value privacy and outdoor living, the property features a vinyl fence with integrated solar lights. The beautifully landscaped yard is the ideal backdrop for gatherings with friends and family.
The garage has been optimized with overhead storage and epoxy flooring, making it a functional space for your vehicles and storage needs. The gutters provide an added layer of protection to the home and contribute to its overall curb appeal.
This property is a rare find, and offers an impressive list of features and upgrades, including: 5 ¼” baseboards, 4 year old hot water heater, new roof 2022, updated HVAC system 2022, toilets, ducts, irrigation, faux wood blinds throughout, gutters & more….. Best of all, there's no HOA, giving you the freedom to enjoy your property as you see fit.
This home represents a harmonious blend of style and functionality, where you can live comfortably and entertain with ease. Don't miss the opportunity to make this Lakeland gem your own. Schedule a showing today and experience the ultimate in Florida living! Your dream home awaits!
Location
State FL
County Polk
Community Fairfax Sub
Zoning R-1
Rooms
Other Rooms Den/Library/Office, Formal Dining Room Separate, Inside Utility
Interior
Interior Features Ceiling Fans(s), Open Floorplan, Solid Wood Cabinets, Split Bedroom, Thermostat, Vaulted Ceiling(s), Walk-In Closet(s)
Heating Central
Cooling Central Air
Flooring Luxury Vinyl
Fireplaces Type Electric, Insert
Fireplace true
Appliance Dishwasher, Dryer, Microwave, Range, Refrigerator, Washer
Laundry Inside, Laundry Room
Exterior
Exterior Feature French Doors, Irrigation System, Private Mailbox, Rain Gutters
Garage Driveway, Parking Pad
Garage Spaces 2.0
Fence Vinyl
Utilities Available BB/HS Internet Available, Electricity Connected, Phone Available, Public, Water Connected
Waterfront false
Roof Type Shingle
Parking Type Driveway, Parking Pad
Attached Garage true
Garage true
Private Pool No
Building
Story 1
Entry Level One
Foundation Slab
Lot Size Range 1/4 to less than 1/2
Sewer Septic Tank
Water Public
Structure Type Block,Stucco
New Construction false
Schools
Elementary Schools Highland Grove Elem
Middle Schools Lakeland Highlands Middl
High Schools George Jenkins High
Others
Senior Community No
Ownership Fee Simple
Acceptable Financing Cash, Conventional, FHA, VA Loan
Listing Terms Cash, Conventional, FHA, VA Loan
Special Listing Condition None
Read Less Info
Want to know what your home might be worth? Contact us for a FREE valuation!

Our team is ready to help you sell your home for the highest possible price ASAP

© 2024 My Florida Regional MLS DBA Stellar MLS. All Rights Reserved.
Bought with BHHS FLORIDA PROPERTIES GROUP

"My job is to find and attract mastery-based agents to the office, protect the culture, and make sure everyone is happy! "






