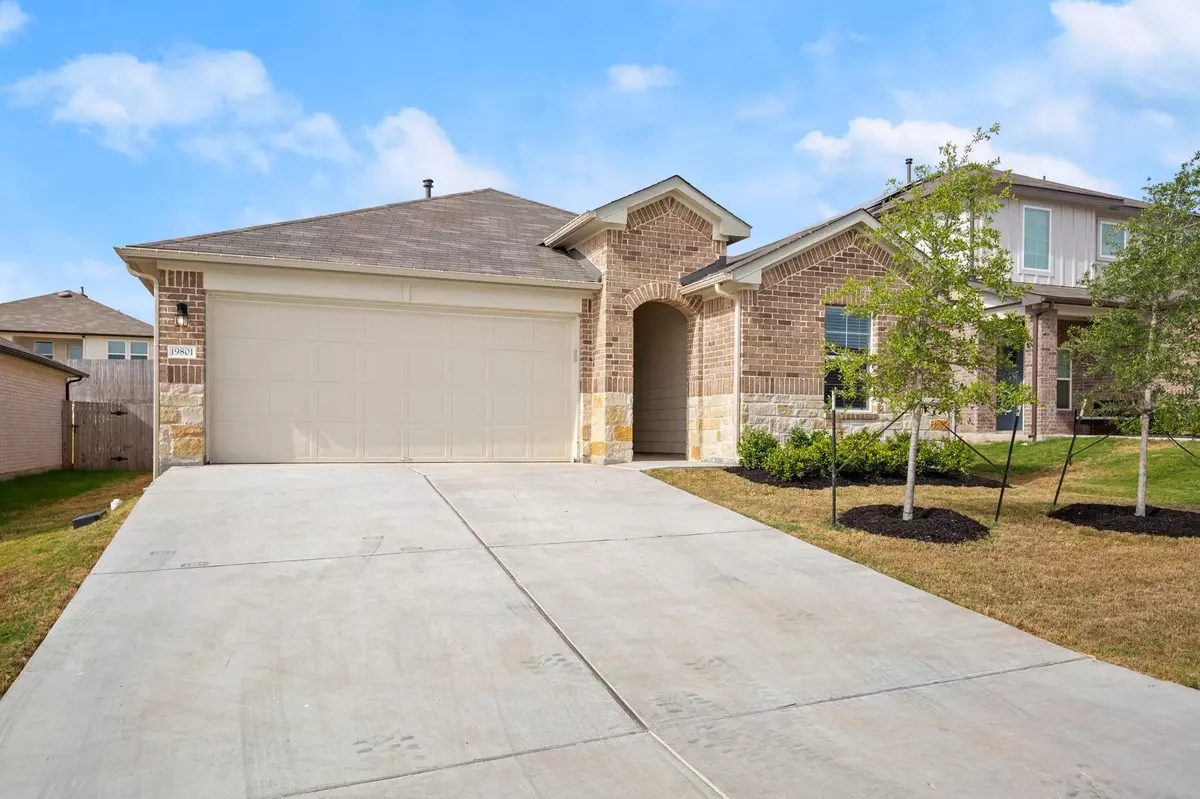$310,000
For more information regarding the value of a property, please contact us for a free consultation.
4 Beds
2 Baths
1,674 SqFt
SOLD DATE : 11/30/2023
Key Details
Property Type Single Family Home
Sub Type Single Family Residence
Listing Status Sold
Purchase Type For Sale
Square Footage 1,674 sqft
Price per Sqft $182
Subdivision Carillon
MLS Listing ID 5211124
Sold Date 11/30/23
Bedrooms 4
Full Baths 2
HOA Fees $50/mo
Originating Board actris
Year Built 2021
Annual Tax Amount $10,136
Tax Year 2023
Lot Size 6,041 Sqft
Property Description
Not only does this home have an open, livable floorplan, but it is already equipped with solar panels- which will save you hundreds each year on energy costs! You can move right in and benefit from saving $$ each month on utilities! (see attached document for history of energy costs from Bluebonnet Coop- averaging $25 the last 9 months!) This 4 bedroom, 2 bath home was built in 2022 and is MOVE IN READY, featuring vinyl plank flooring throughout the living areas and carpet in the bedrooms. The kitchen has a spacious island with bar seating and a sink, a corner pantry, and ample cabinetry for storage. With stainless appliances, a subway tile backsplash and white cabinets, the kitchen design gives an airy vibe. The three secondary bedrooms are all spacious and the primary suite features a double vanity, walk in closet and bathroom shelving to help keep you organized. The curb appeal is pleasing with a brick and stone combination and light painted trim and garage door to pull the look together seamlessly. Designed for living with no wasted square footage, this floorplan is a dream, giving occupants each privacy in their quarters, but drawing everyone together in the living spaces. Hosting parties or visitors will be simple with the thoughtful layout. Schools include the nearby Presidential Meadows Elementary, Manor MS or Manor HS, OR take advantage of Manor ISD's Schools of choice as part of their 'career connections program'. The commute to Austin takes just minutes, with proximity to many suburbs and businesses such as Tesla, Apple, Dell, Samsung and others also within just minutes, making it a conveniently located place to call home. This home will be a quick drive from the highly anticipated HEB.
Location
State TX
County Travis
Rooms
Main Level Bedrooms 4
Interior
Interior Features Granite Counters, Double Vanity, Kitchen Island, Open Floorplan, Primary Bedroom on Main, Recessed Lighting, Walk-In Closet(s)
Heating Central
Cooling Central Air
Flooring Carpet, Vinyl
Fireplace Y
Appliance Dishwasher, Disposal, Free-Standing Gas Range, Stainless Steel Appliance(s)
Exterior
Exterior Feature Gutters Full, Private Yard
Garage Spaces 2.0
Fence Wood
Pool None
Community Features Common Grounds
Utilities Available Electricity Connected, Sewer Connected, Water Connected
Waterfront Description None
View Neighborhood
Roof Type Shingle
Accessibility None
Porch Covered, Front Porch, Porch, Rear Porch
Total Parking Spaces 4
Private Pool No
Building
Lot Description Back Yard
Faces Southwest
Foundation Slab
Sewer Public Sewer
Water Public
Level or Stories One
Structure Type Brick,HardiPlank Type,Stone
New Construction No
Schools
Elementary Schools Presidential Meadows
Middle Schools Manor (Manor Isd)
High Schools Manor
School District Manor Isd
Others
HOA Fee Include Common Area Maintenance
Restrictions None
Ownership Fee-Simple
Acceptable Financing Cash, Conventional, FHA, VA Loan
Tax Rate 2.7146
Listing Terms Cash, Conventional, FHA, VA Loan
Special Listing Condition Estate
Read Less Info
Want to know what your home might be worth? Contact us for a FREE valuation!

Our team is ready to help you sell your home for the highest possible price ASAP
Bought with NB Elite Realty

"My job is to find and attract mastery-based agents to the office, protect the culture, and make sure everyone is happy! "

