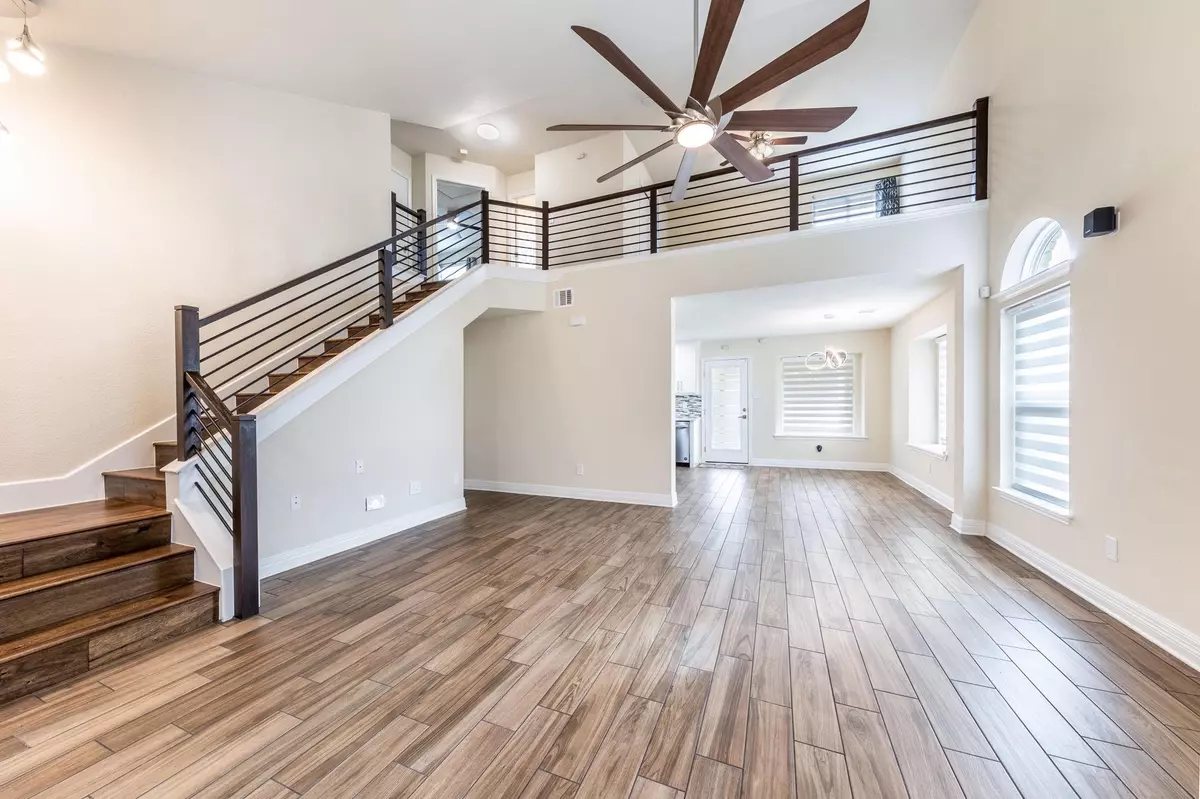$445,100
For more information regarding the value of a property, please contact us for a free consultation.
3 Beds
3 Baths
1,786 SqFt
SOLD DATE : 11/30/2023
Key Details
Property Type Single Family Home
Sub Type Single Family Residence
Listing Status Sold
Purchase Type For Sale
Square Footage 1,786 sqft
Price per Sqft $253
Subdivision Block House Creek Ph D Sec 03
MLS Listing ID 8498405
Sold Date 11/30/23
Bedrooms 3
Full Baths 2
Half Baths 1
HOA Fees $10/ann
Originating Board actris
Year Built 2002
Annual Tax Amount $6,629
Tax Year 2022
Lot Size 7,636 Sqft
Property Description
Security System Owned conveys, 3 Bedroom(+)plus Additional Upstairs Bedroom/Loft w/closet, 2 full+1 1/2 Bath. Home was fully remodeled back in 2021, all 18 windows were replaced, Backyard space and improvements were planned for a future pool. Minutes away from major roads, HWY 183 w/or without tolls available, HOA offers Pavilion, clubhouse, 3 Swimming Pools, main with slides, Bike, walking Trails, Parks, Sand Volley ball, full court BasketBall, Tennis courts, Padel Ball, RC Toy trail, Soccer field, Baseball Half field. All grade level schools, Private pre-school all within Block House, home located at retail power grid, desirable home orientation ready for you to enjoy your backyard, Wholefoods, Nordstrom Rack. General Shopping: grocery, retail, restaurants, specialty stores, Costco, Sam's, major retailers, employers, post office, Event convention center. 145k on Home improvements ready to be enjoyed by the future owner.
Location
State TX
County Williamson
Rooms
Main Level Bedrooms 1
Interior
Interior Features Ceiling Fan(s), Quartz Counters, Electric Dryer Hookup, Gas Dryer Hookup, Pantry, Primary Bedroom on Main, Smart Thermostat, Walk-In Closet(s), Washer Hookup, Wired for Sound
Heating Central, Electric, Natural Gas
Cooling Ceiling Fan(s), Central Air, Electric
Flooring Carpet, Tile, Wood
Fireplace Y
Appliance Dishwasher, Disposal, Exhaust Fan, Gas Range, Microwave, Gas Oven, Free-Standing Gas Range, Free-Standing Refrigerator, Stainless Steel Appliance(s), Vented Exhaust Fan
Exterior
Exterior Feature Gutters Full, Lighting
Garage Spaces 2.0
Fence Back Yard, Wood
Pool None
Community Features Clubhouse, Cluster Mailbox, Common Grounds, Dog Park, Electronic Payments, Park, Picnic Area, Playground, Pool, Tennis Court(s), Underground Utilities, Walk/Bike/Hike/Jog Trail(s
Utilities Available Cable Available, Electricity Connected, Natural Gas Connected, Phone Available, Sewer Connected, Underground Utilities, Water Connected
Waterfront Description None
View Neighborhood
Roof Type Asphalt
Accessibility Accessible Closets, Customized Wheelchair Accessible, Accessible Full Bath
Porch Covered, Front Porch, Rear Porch
Total Parking Spaces 4
Private Pool No
Building
Lot Description Level, Trees-Medium (20 Ft - 40 Ft), Trees-Sparse
Faces Northeast
Foundation Slab
Sewer MUD
Water MUD
Level or Stories Two
Structure Type Asphalt,Frame,ICAT Recessed Lighting,Blown-In Insulation,Masonry – Partial,Wood Siding
New Construction No
Schools
Elementary Schools Akin
Middle Schools Artie L Henry
High Schools Leander High
School District Leander Isd
Others
HOA Fee Include Common Area Maintenance,Maintenance Grounds
Restrictions None
Ownership Fee-Simple
Acceptable Financing Conventional, FHA, VA Loan
Tax Rate 2.63
Listing Terms Conventional, FHA, VA Loan
Special Listing Condition Standard
Read Less Info
Want to know what your home might be worth? Contact us for a FREE valuation!

Our team is ready to help you sell your home for the highest possible price ASAP
Bought with Londa Whittington, Broker

"My job is to find and attract mastery-based agents to the office, protect the culture, and make sure everyone is happy! "

