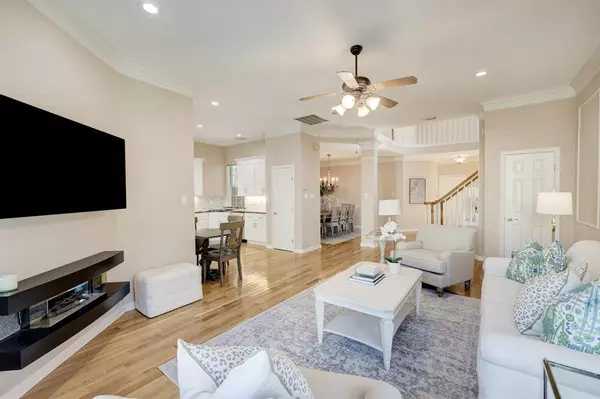$449,000
For more information regarding the value of a property, please contact us for a free consultation.
3 Beds
2.1 Baths
2,347 SqFt
SOLD DATE : 11/27/2023
Key Details
Property Type Single Family Home
Listing Status Sold
Purchase Type For Sale
Square Footage 2,347 sqft
Price per Sqft $191
Subdivision Lake At Stonehenge
MLS Listing ID 64331868
Sold Date 11/27/23
Style Traditional
Bedrooms 3
Full Baths 2
Half Baths 1
HOA Fees $100/ann
HOA Y/N 1
Year Built 1995
Annual Tax Amount $8,001
Tax Year 2022
Lot Size 3,450 Sqft
Acres 0.0792
Property Description
Incredible find in gated community in the heart of the Energy Corridor! Beautifully situated 3/2.5 with lake views & no direct neighbors on either side! The foyer is highlighted by high ceilings & a beautiful stairwell. Views of the lake can be seen from almost every room in the house. The open & bright living room boasts walls of windows, wood floors, beautiful crown molding, & access to the formal dining & updated kitchen. Kitchen features tons of prep space & a gas range. The versatile layout could accommodate a large island. Enjoy access to the back deck from the kitchen - perfect for outdoor meals or to relax with a morning coffee. All bedrooms & flex room up. Primary suite offers space for a sitting area & a private bath with separate sinks & a walk-in closet. Generously sized guest bedrooms share guest bath. This private oasis is in the heart of the energy corridor yet feels far from the city. Close proximity to Terry Hershey Park, City Centre, & more! ROOF APPROX. 4 YEARS OLD.
Location
State TX
County Harris
Area Energy Corridor
Rooms
Bedroom Description All Bedrooms Up,Primary Bed - 2nd Floor,Sitting Area,Walk-In Closet
Other Rooms 1 Living Area, Formal Dining, Formal Living, Gameroom Up, Living Area - 1st Floor, Utility Room in House
Master Bathroom Half Bath, Hollywood Bath, Primary Bath: Jetted Tub, Primary Bath: Separate Shower, Secondary Bath(s): Tub/Shower Combo
Kitchen Kitchen open to Family Room
Interior
Interior Features Crown Molding, Formal Entry/Foyer, Window Coverings
Heating Central Gas
Cooling Central Electric
Flooring Carpet, Wood
Fireplaces Number 1
Fireplaces Type Gas Connections
Exterior
Exterior Feature Controlled Subdivision Access, Patio/Deck
Parking Features Attached Garage
Garage Spaces 2.0
Waterfront Description Lakefront
Roof Type Composition
Private Pool No
Building
Lot Description Subdivision Lot, Waterfront
Faces South
Story 2
Foundation Slab
Lot Size Range 0 Up To 1/4 Acre
Sewer Public Sewer
Water Public Water
Structure Type Brick,Wood
New Construction No
Schools
Elementary Schools Daily Elementary School
Middle Schools West Briar Middle School
High Schools Westside High School
School District 27 - Houston
Others
HOA Fee Include Grounds,Limited Access Gates
Senior Community No
Restrictions Deed Restrictions
Tax ID 115-781-002-0040
Energy Description Ceiling Fans
Acceptable Financing Cash Sale, Conventional
Tax Rate 2.2019
Disclosures Sellers Disclosure
Listing Terms Cash Sale, Conventional
Financing Cash Sale,Conventional
Special Listing Condition Sellers Disclosure
Read Less Info
Want to know what your home might be worth? Contact us for a FREE valuation!

Our team is ready to help you sell your home for the highest possible price ASAP

Bought with Texas Pro Realty

"My job is to find and attract mastery-based agents to the office, protect the culture, and make sure everyone is happy! "






