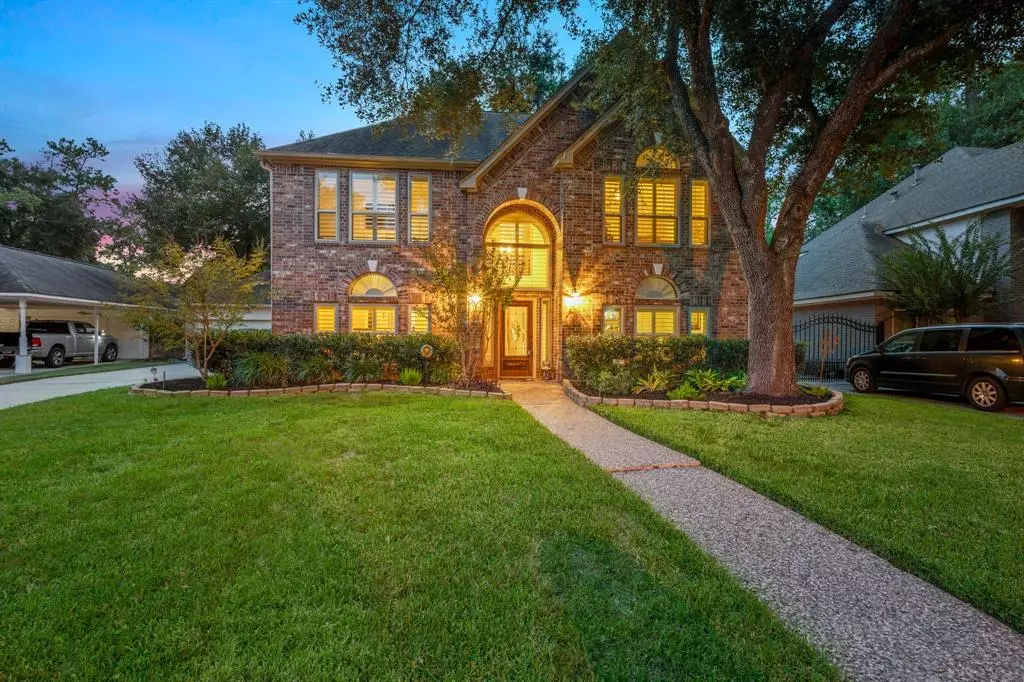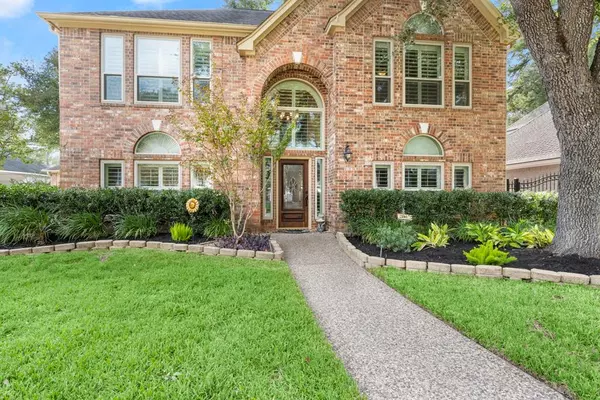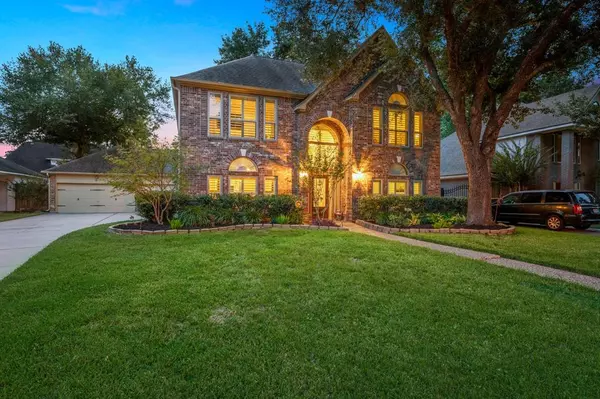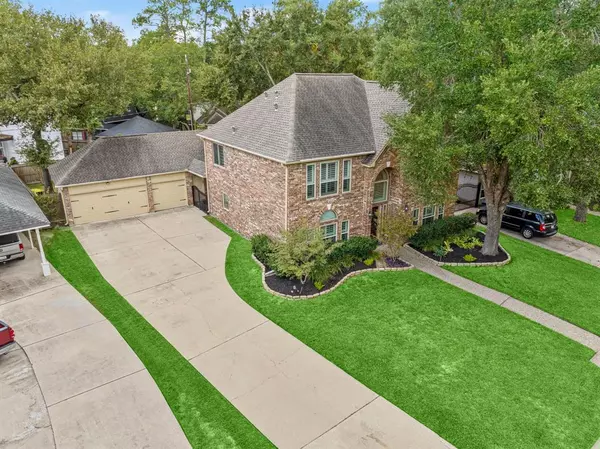$450,000
For more information regarding the value of a property, please contact us for a free consultation.
3 Beds
2.1 Baths
2,708 SqFt
SOLD DATE : 11/30/2023
Key Details
Property Type Single Family Home
Listing Status Sold
Purchase Type For Sale
Square Footage 2,708 sqft
Price per Sqft $165
Subdivision Gettysburg
MLS Listing ID 30744574
Sold Date 11/30/23
Style Traditional
Bedrooms 3
Full Baths 2
Half Baths 1
HOA Fees $60/ann
HOA Y/N 1
Year Built 1993
Annual Tax Amount $6,813
Tax Year 2022
Lot Size 9,196 Sqft
Acres 0.2111
Property Description
Picture Perfect! This stately home checks all the boxes! Great location minutes from 249/99, shopping and dining (minutes from fabulous Vintage Park!), and zoned to highly desirable Tomball ISD schools. You will love all this home has to offer! Luxury vinyl plank flooring stretches throughout most of the space for easy cleaning and durability, NO CARPET AT ALL! Energy efficient double paned replacement windows throughout will keep you warm in the winter and cool in the summer. Massive covered patio and fantastic outdoor kitchen with granite counters and bar seating is perfect for year round entertaining. Beat the summer heat splashing in your own private pool and still have plenty of greenspace left for pets, kids, or gardening! Primary bedroom is upstairs with recently remodeled bath including supersized shower, vanity area, and dream walk in closet! Three car garage offers plenty of parking and storage. So many "extras" including plantation shutters, custom blinds, the list goes on!
Location
State TX
County Harris
Area Tomball South/Lakewood
Rooms
Bedroom Description All Bedrooms Up,En-Suite Bath,Walk-In Closet
Other Rooms Breakfast Room, Den, Formal Dining, Formal Living, Gameroom Up, Home Office/Study, Kitchen/Dining Combo, Utility Room in House
Master Bathroom Half Bath, Primary Bath: Shower Only, Secondary Bath(s): Tub/Shower Combo, Vanity Area
Den/Bedroom Plus 4
Kitchen Breakfast Bar, Island w/o Cooktop, Pantry, Walk-in Pantry
Interior
Interior Features Crown Molding, High Ceiling, Window Coverings
Heating Central Gas, Zoned
Cooling Central Electric, Zoned
Flooring Brick, Tile, Vinyl Plank
Fireplaces Number 1
Fireplaces Type Gaslog Fireplace
Exterior
Exterior Feature Back Yard Fenced, Covered Patio/Deck, Outdoor Kitchen, Patio/Deck, Sprinkler System
Parking Features Detached Garage
Garage Spaces 3.0
Garage Description Auto Garage Door Opener, Double-Wide Driveway
Pool In Ground
Roof Type Composition
Street Surface Concrete,Gutters
Private Pool Yes
Building
Lot Description Subdivision Lot
Story 2
Foundation Slab
Lot Size Range 0 Up To 1/4 Acre
Water Water District
Structure Type Brick,Cement Board
New Construction No
Schools
Elementary Schools Lakewood Elementary School (Tomball)
Middle Schools Willow Wood Junior High School
High Schools Tomball Memorial H S
School District 53 - Tomball
Others
Senior Community No
Restrictions Deed Restrictions
Tax ID 113-580-000-0027
Energy Description Attic Vents
Acceptable Financing Cash Sale, Conventional, FHA, VA
Tax Rate 2.3645
Disclosures Mud, Sellers Disclosure
Listing Terms Cash Sale, Conventional, FHA, VA
Financing Cash Sale,Conventional,FHA,VA
Special Listing Condition Mud, Sellers Disclosure
Read Less Info
Want to know what your home might be worth? Contact us for a FREE valuation!

Our team is ready to help you sell your home for the highest possible price ASAP

Bought with Better Homes and Gardens Real Estate Gary Greene - Champions
"My job is to find and attract mastery-based agents to the office, protect the culture, and make sure everyone is happy! "






