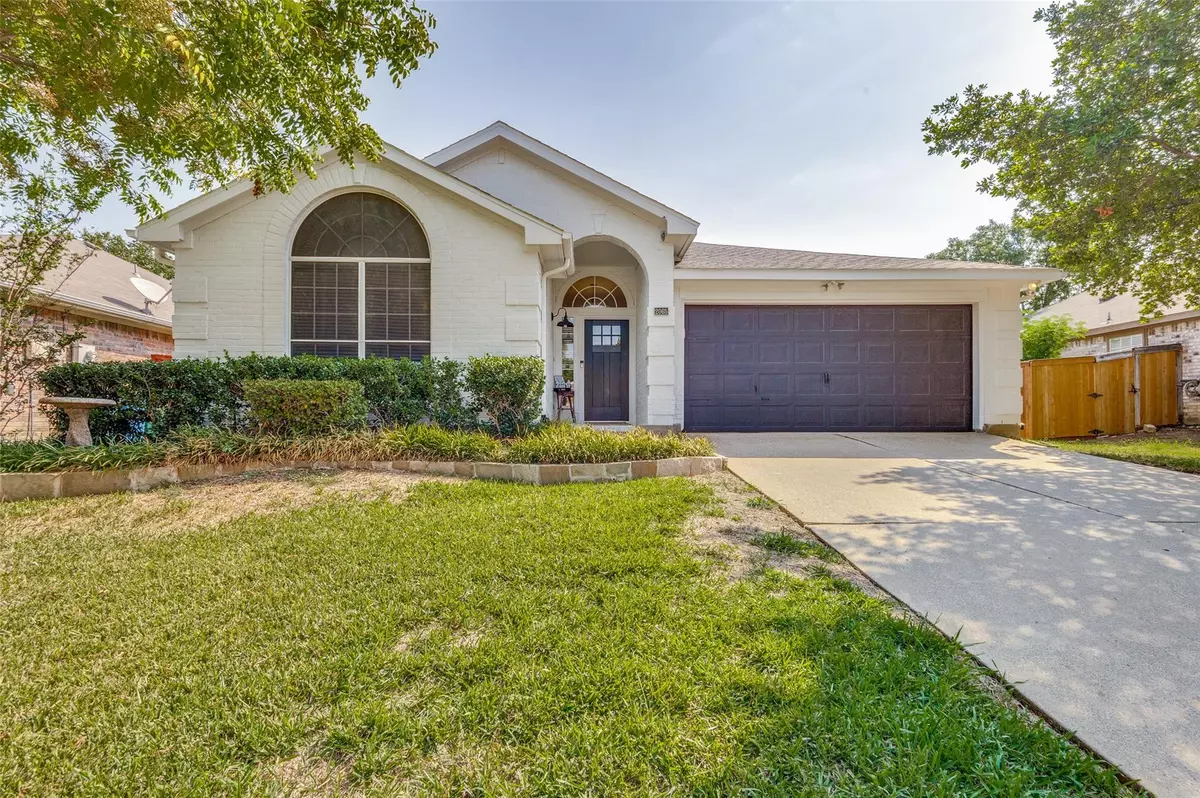$407,900
For more information regarding the value of a property, please contact us for a free consultation.
3 Beds
2 Baths
1,689 SqFt
SOLD DATE : 11/30/2023
Key Details
Property Type Single Family Home
Sub Type Single Family Residence
Listing Status Sold
Purchase Type For Sale
Square Footage 1,689 sqft
Price per Sqft $241
Subdivision Willow Grove Ph 1
MLS Listing ID 20441381
Sold Date 11/30/23
Style Traditional
Bedrooms 3
Full Baths 2
HOA Y/N None
Year Built 1993
Annual Tax Amount $5,262
Lot Size 6,359 Sqft
Acres 0.146
Property Description
Nestled in a friendly and established neighborhood, this meticulously maintained house is a wonderful opportunity for those seeking an affordable and welcoming place to call home. With its charming character, comfortable layout, and an inviting atmosphere, this residence offers the ideal setting for family living. Inside, you'll find a practical and well-thought-out floor plan that maximizes space and functionality. The open living and dining area creates a comfortable gathering space for family and friends. The kitchen features ample counter space, SS appliances, and a convenient breakfast nook for casual meals. The house boasts 3 bedrooms, each offering a tranquil retreat for rest and relaxation. The manageable yard makes this home a breeze to upkeep. Many updates throughout the years listed in separate document. Walking distance to Elementary and Middle School, steps from Willow Grove and Central Park, close to biking-walking trails, minutes from Thrive Nature Park n Fitness Center.
Location
State TX
County Denton
Direction Google Map
Rooms
Dining Room 2
Interior
Interior Features Cable TV Available, Decorative Lighting, High Speed Internet Available, Pantry, Sound System Wiring
Heating Central, Natural Gas
Cooling Central Air, Electric
Flooring Ceramic Tile, Laminate
Fireplaces Number 1
Fireplaces Type Gas Logs
Appliance Dishwasher, Disposal, Gas Range, Refrigerator, Tankless Water Heater
Heat Source Central, Natural Gas
Laundry Electric Dryer Hookup, Gas Dryer Hookup, Utility Room, Full Size W/D Area
Exterior
Exterior Feature Covered Patio/Porch, Rain Gutters
Garage Spaces 2.0
Fence Fenced, Wood
Utilities Available City Sewer, City Water, Concrete, Curbs, Natural Gas Available, Sidewalk
Roof Type Composition
Total Parking Spaces 2
Garage Yes
Building
Lot Description Few Trees, Interior Lot, Landscaped, Sprinkler System, Subdivision
Story One
Foundation Slab
Level or Stories One
Structure Type Brick
Schools
Elementary Schools Southridge
Middle Schools Marshall Durham
High Schools Lewisville
School District Lewisville Isd
Others
Ownership of record
Acceptable Financing Cash, Conventional, FHA, VA Loan
Listing Terms Cash, Conventional, FHA, VA Loan
Financing Conventional
Read Less Info
Want to know what your home might be worth? Contact us for a FREE valuation!

Our team is ready to help you sell your home for the highest possible price ASAP

©2025 North Texas Real Estate Information Systems.
Bought with Marci Stapp • Coldwell Banker Realty Frisco






