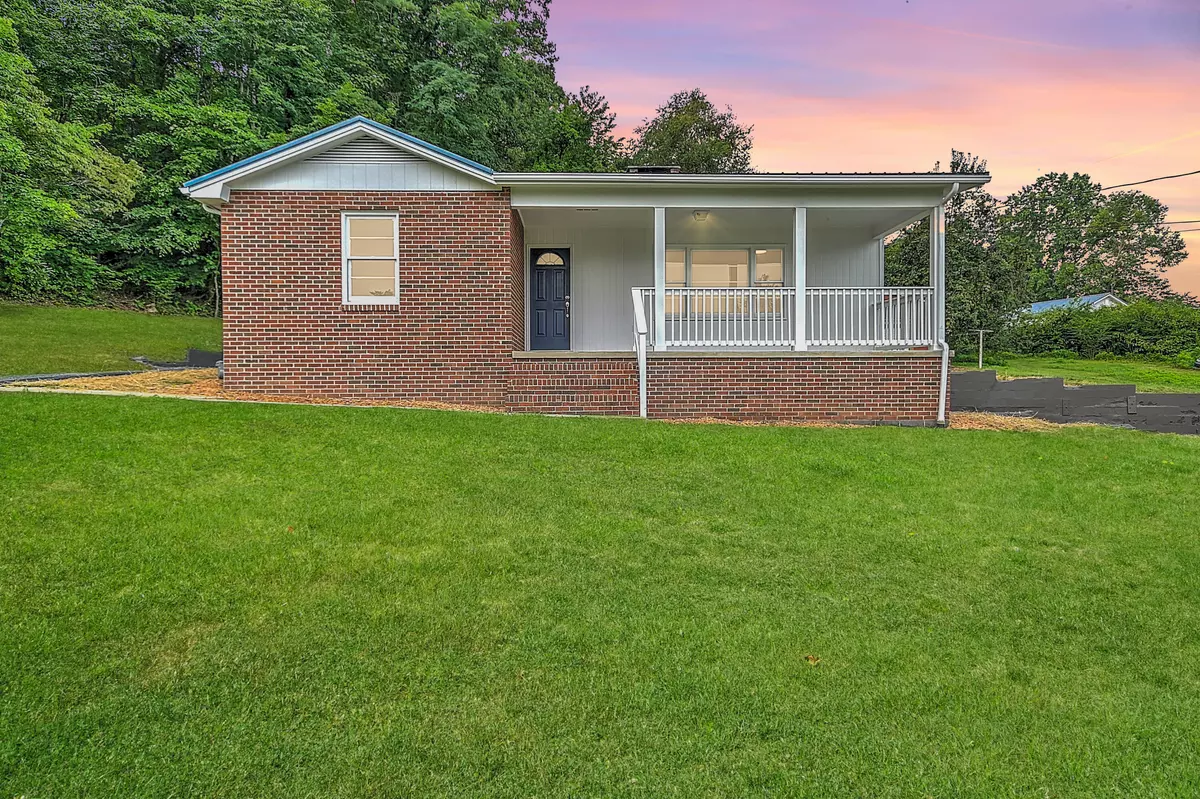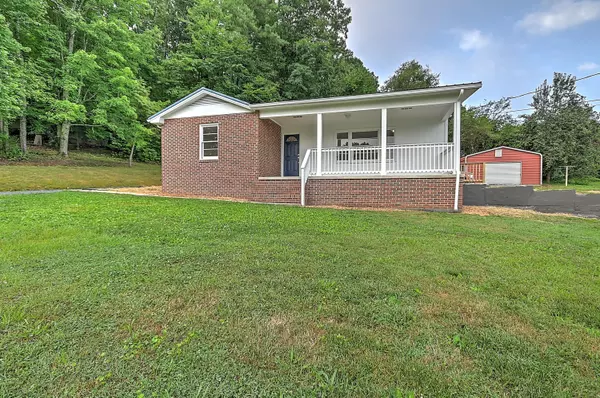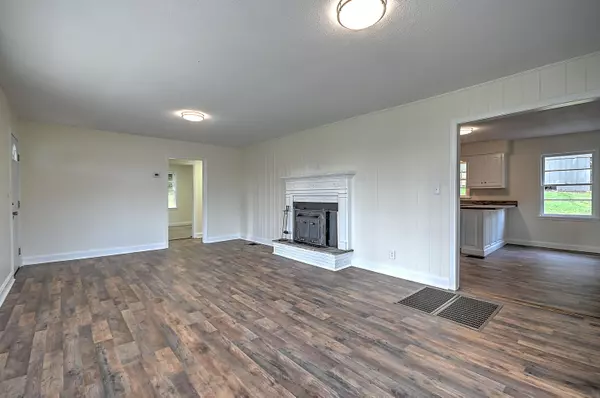$269,900
$269,900
For more information regarding the value of a property, please contact us for a free consultation.
4 Beds
2 Baths
2,110 SqFt
SOLD DATE : 11/30/2023
Key Details
Sold Price $269,900
Property Type Single Family Home
Sub Type Single Family Residence
Listing Status Sold
Purchase Type For Sale
Square Footage 2,110 sqft
Price per Sqft $127
Subdivision Evergreen
MLS Listing ID 9955081
Sold Date 11/30/23
Style Cottage,Ranch
Bedrooms 4
Full Baths 1
Half Baths 1
HOA Y/N No
Total Fin. Sqft 2110
Originating Board Tennessee/Virginia Regional MLS
Year Built 1971
Lot Size 0.780 Acres
Acres 0.78
Lot Dimensions 226X149 IRR
Property Description
**BACK ON MARKET AT NO FAULT OF SELLER** Financing denial. A move-in ready mountain retreat! This professionally renovated brick raised ranch is nestled at the base of Unaka Mountain near the Nolichucky River, conveniently located just minutes from schools, hospitals, shopping, restaurants, and more. Offering lovely mountain views, this home provides a serene setting on 0.78 acres. The spacious, covered front porch and side patio provide comfortable spots for relaxing and enjoying the country breezes. At the back of the home is a covered carport as well as a large yard barn that serves as an excellent workshop or storage space. The warm and inviting living room features a unique fireplace and stylish new hardwood-style flooring that extends into the kitchen. The eat-in kitchen boasts several modern amenities, including new butcher block countertops, new cabinets, new fixtures and lighting, and new stainless-steel appliances. The full bath has also been beautifully renovated, featuring new flooring, fixtures, lighting, vanities, and a tub/shower combination. With a total of four bedrooms, this home ensures ample space for everyone. Each bedroom has been updated with new carpet, with three bedrooms conveniently located upstairs and one downstairs, offering privacy and flexibility. The basement also features a private half-bath, a versatile storage and/or workshop space, and a utility shower for added convenience. A large, finished living room/den area in the basement with nice new flooring provides extra room for relaxation and entertainment. Don't miss the opportunity to call this remarkably renovated ranch your new home—set up a tour today!
Location
State TN
County Unicoi
Community Evergreen
Area 0.78
Zoning Residential
Direction Get on I-26 E/US-23 S in Johnson City from Oak Grove Rd, TN-36 S and Boones Creek Rd 11 min (5.6 mi) Follow I-26 E/US-23 S to TN-36 S/Jackson Love Hwy in Erwin. Take exit 40 from I-26 E/US-23 S 21 min (22.8 mi) Continue on Jackson Love Hwy. Drive to Polk St
Rooms
Other Rooms Outbuilding, Shed(s)
Basement Finished, Walk-Out Access
Interior
Interior Features Eat-in Kitchen, Kitchen/Dining Combo, Remodeled
Heating Central
Cooling Central Air
Flooring Carpet, Luxury Vinyl
Fireplaces Number 1
Fireplaces Type Living Room
Fireplace Yes
Window Features Double Pane Windows,Single Pane Windows
Appliance Dishwasher, Range, Refrigerator
Heat Source Central
Exterior
Garage Driveway, Detached, Gravel
Garage Spaces 2.0
Amenities Available Landscaping
Roof Type Shingle
Topography Part Wooded, Rolling Slope
Porch Covered, Front Porch, Rear Patio
Parking Type Driveway, Detached, Gravel
Total Parking Spaces 2
Building
Entry Level One
Foundation Block
Water Public
Architectural Style Cottage, Ranch
Structure Type Brick
New Construction No
Schools
Elementary Schools Love Chapel
Middle Schools Unicoi Co
High Schools Unicoi Co
Others
Senior Community No
Tax ID 031o B 008.00
Acceptable Financing Cash, Conventional, FHA, THDA, USDA Loan, VA Loan
Listing Terms Cash, Conventional, FHA, THDA, USDA Loan, VA Loan
Read Less Info
Want to know what your home might be worth? Contact us for a FREE valuation!

Our team is ready to help you sell your home for the highest possible price ASAP
Bought with Sheri Lawlor • Greater Impact Realty Jonesborough

"My job is to find and attract mastery-based agents to the office, protect the culture, and make sure everyone is happy! "






