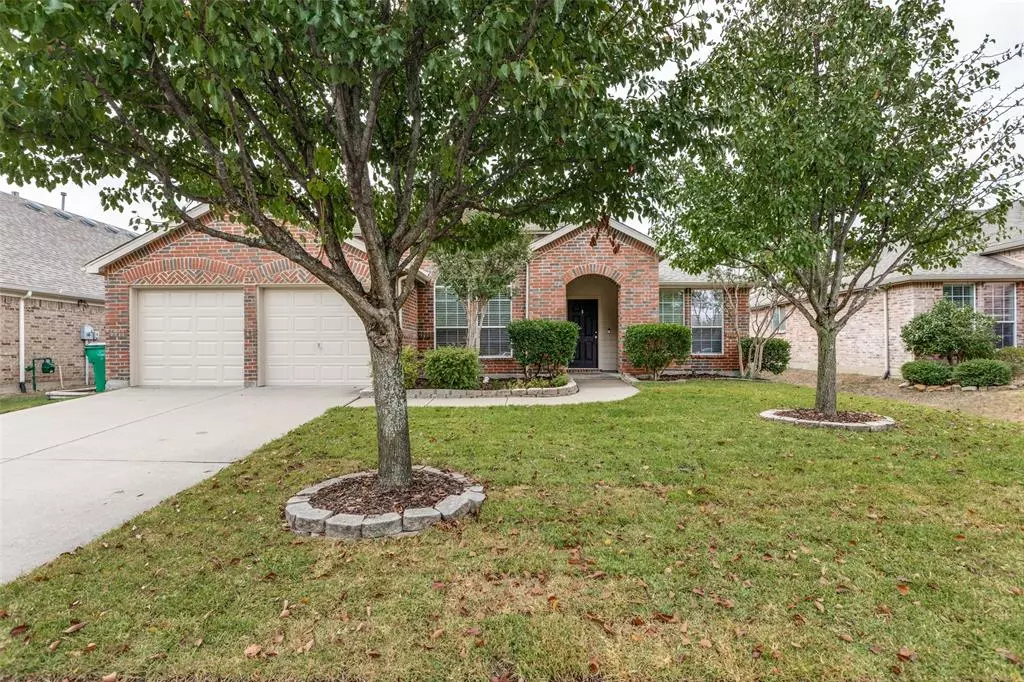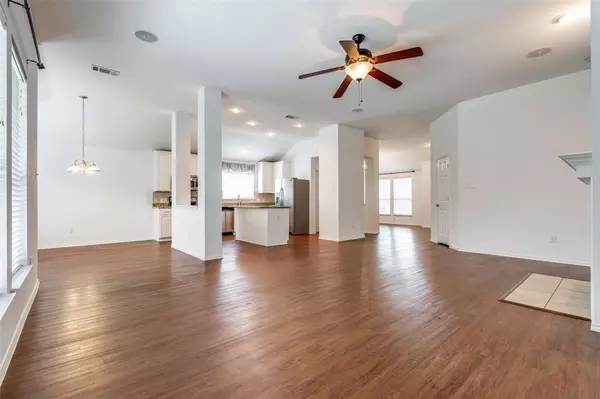$465,000
For more information regarding the value of a property, please contact us for a free consultation.
3 Beds
2 Baths
2,008 SqFt
SOLD DATE : 11/30/2023
Key Details
Property Type Single Family Home
Sub Type Single Family Residence
Listing Status Sold
Purchase Type For Sale
Square Footage 2,008 sqft
Price per Sqft $231
Subdivision Heatherwood Ph One
MLS Listing ID 20433270
Sold Date 11/30/23
Style Traditional
Bedrooms 3
Full Baths 2
HOA Fees $16
HOA Y/N Mandatory
Year Built 2007
Annual Tax Amount $7,880
Lot Size 7,840 Sqft
Acres 0.18
Property Description
Don't miss this beautiful single story brick home in the acclaimed community of Heatherwood in McKinney! Easily accessible to parks, trails, stores & the desirable Prosper ISD Baker Elem., this home has an excellent open floor plan with lots of natural light & oversized rooms. Recently replaced all the carpet in the bedrooms, painted the interior of the home, & added new sod & landscape. Living boasts traditional gas wood burning fireplace that is open to the kitchen, breakfast nook, & dining, including hardwood floors, floating shelves, large windows and builtin surround sound. The kitchen has ss appliances, gas range, island, white cabinets, and a large window at the sink. The primary bedroom offers deep walk in closet, dual sinks, separate shower & garden tub, & stunning granite counters. The backyard is huge, has a great extended back porch, storage shed, garden box, and views of crepe myrtle trees lining the fence. Walk easily to school, community pool, & Jim Ledbetter City Park.
Location
State TX
County Collin
Community Community Pool, Community Sprinkler, Greenbelt, Jogging Path/Bike Path, Park, Perimeter Fencing, Playground, Pool, Sidewalks, Other
Direction Headed West on University Drive or US HWY 380. Turn right onto Lake Forest Drive and turn left onto County Road 161 or Wilmeth Road. Turn right onto Sunnyside Drive. Turn right onto Buckthorn Drive and 5105 Buckthorn Dr. will be on the right.
Rooms
Dining Room 2
Interior
Interior Features Cable TV Available, Decorative Lighting, Eat-in Kitchen, Granite Counters, High Speed Internet Available, Kitchen Island, Pantry, Sound System Wiring, Wainscoting, Walk-In Closet(s), Wired for Data
Heating Central, Natural Gas
Cooling Ceiling Fan(s), Central Air, Electric
Flooring Carpet, Ceramic Tile, Luxury Vinyl Plank
Fireplaces Number 1
Fireplaces Type Gas, Gas Logs
Appliance Dishwasher, Disposal, Gas Range, Microwave, Plumbed For Gas in Kitchen
Heat Source Central, Natural Gas
Laundry Electric Dryer Hookup, Utility Room, Full Size W/D Area
Exterior
Exterior Feature Covered Patio/Porch, Rain Gutters, Lighting, Private Yard, Storage
Garage Spaces 2.0
Fence Wood
Community Features Community Pool, Community Sprinkler, Greenbelt, Jogging Path/Bike Path, Park, Perimeter Fencing, Playground, Pool, Sidewalks, Other
Utilities Available Cable Available, City Sewer, City Water, Individual Gas Meter, Underground Utilities
Roof Type Composition
Total Parking Spaces 2
Garage Yes
Building
Lot Description Interior Lot, Landscaped
Story One
Foundation Slab
Level or Stories One
Structure Type Brick,Wood
Schools
Elementary Schools John A Baker
Middle Schools Bill Hays
High Schools Rock Hill
School District Prosper Isd
Others
Restrictions Development
Ownership TAX RECORDS
Acceptable Financing Cash, Contact Agent, Conventional, FHA, VA Loan
Listing Terms Cash, Contact Agent, Conventional, FHA, VA Loan
Financing Conventional
Special Listing Condition Deed Restrictions, Survey Available
Read Less Info
Want to know what your home might be worth? Contact us for a FREE valuation!

Our team is ready to help you sell your home for the highest possible price ASAP

©2024 North Texas Real Estate Information Systems.
Bought with Evan Martin • Real Broker, LLC

"My job is to find and attract mastery-based agents to the office, protect the culture, and make sure everyone is happy! "






