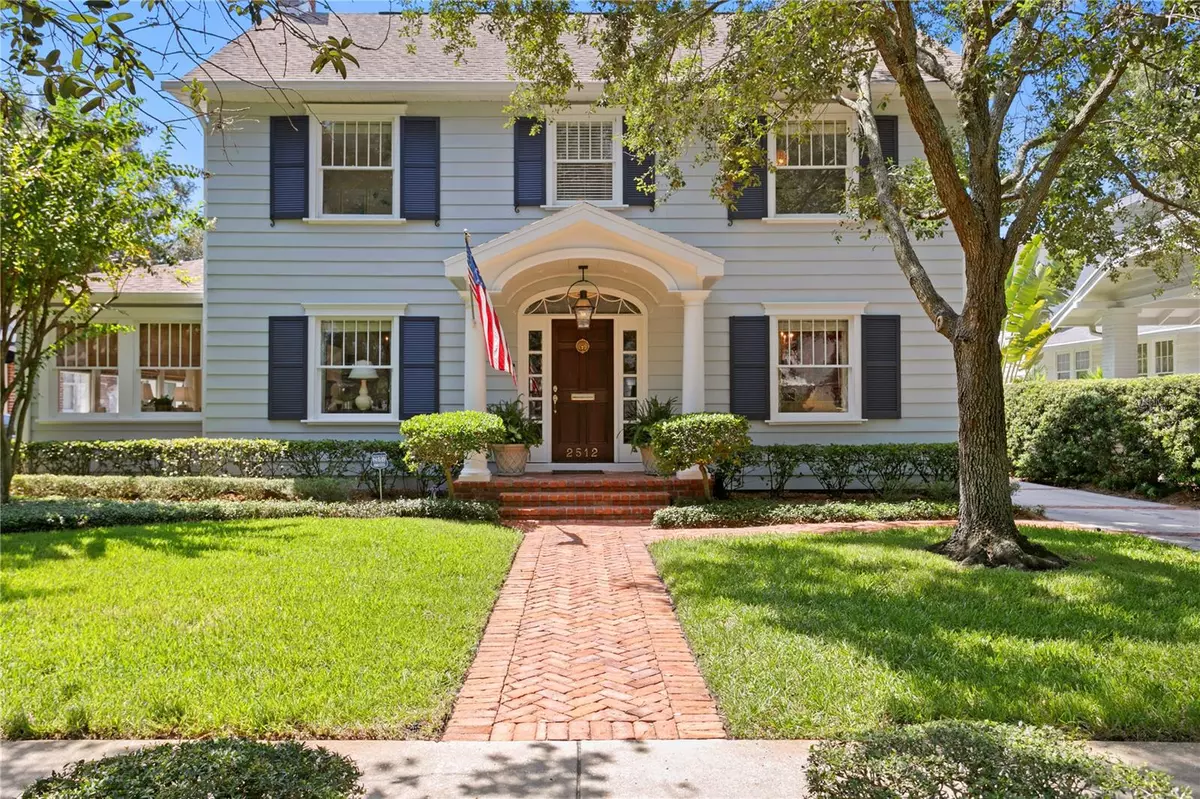$2,500,000
$2,595,000
3.7%For more information regarding the value of a property, please contact us for a free consultation.
6 Beds
5 Baths
5,119 SqFt
SOLD DATE : 11/29/2023
Key Details
Sold Price $2,500,000
Property Type Single Family Home
Sub Type Single Family Residence
Listing Status Sold
Purchase Type For Sale
Square Footage 5,119 sqft
Price per Sqft $488
Subdivision New Suburb Beautiful
MLS Listing ID T3470458
Sold Date 11/29/23
Bedrooms 6
Full Baths 4
Half Baths 1
HOA Y/N No
Originating Board Stellar MLS
Year Built 1930
Annual Tax Amount $15,107
Lot Size 8,276 Sqft
Acres 0.19
Lot Dimensions 60x138
Property Description
Nestled amongst the oak lined streets of New Suburb Beautiful, this home exudes grace and subtle sophistication. This home's curb appeal is straight out of a storybook with its covered entry and gas Bevolo lantern welcoming you in. As you enter into the home, you immediately feel the history of this home with today’s added touches. Originally built in 1930, this center hall traditional home provides you with all of the perfect spaces for gathering with family and friends. Boasting over 4,800 sq. ft, the main home includes a lovely dining room situated adjacent to the kitchen, a spacious formal living room, a charming Florida sunroom and a cozy family room perfectly adapted for your modern day lifestyle. The kitchen features a Sub-Zero refrigerator & freezer along with a 48" gas stove perfect for the most discerning chef. Downstairs you will also find a functional butler's pantry making your day to day life and your entertaining needs a breeze! The second level of the home contains 5 bedrooms and 3 full baths, 2 of which were recently renovated with the most current trends (Serena & Lilly wallpaper, designer tile & fixtures). The oversized master retreat (21x17) is located at the rear of the home with beautiful vaulted ceilings and views of the spacious backyard. It also features a large walk-in closet and stunning, custom made designer window treatments. On the third level, there is a nearly 400 sq. ft. loft that serves as a great bonus space, kids hangout, office or endless storage. As you travel outside through the French doors off of the family room, you will be amazed by the depth of the backyard (138 ft. deep - plenty of room for a pool!) and the massive garage that easily houses two cars. Inside the garage there is a separate workshop for all of your home improvement projects. The 832 square foot guesthouse above the garage consists of a full kitchen, living room, bedroom with queen size bed, full bathroom and a large closet. It has its own hot water heater and central A/C. The home is zoned for A rated schools that include Mitchell Elementary, Wilson Middle, and Plant High. This home is also located close to Hyde Park Village, Howard Avenue shops, restaurants such as Bern's (walking distance) and bars, downtown, Water Street, the Convention Center, the #2 Riverwalk in the Country, Amalie Arena, and shops and restaurants, and best of all, one block from Bayshore Boulevard. The Tampa airport and Raymond James Stadium are only 15 minutes away.
Location
State FL
County Hillsborough
Community New Suburb Beautiful
Zoning RS-60
Rooms
Other Rooms Attic, Garage Apartment
Interior
Interior Features Built-in Features, Crown Molding, Window Treatments
Heating Central
Cooling Central Air
Flooring Carpet, Wood
Fireplace true
Appliance Dishwasher, Disposal, Dryer, Freezer, Range, Range Hood, Refrigerator
Laundry Inside
Exterior
Exterior Feature Irrigation System, Rain Gutters, Sidewalk
Garage Spaces 2.0
Utilities Available Electricity Connected
Waterfront false
Roof Type Shingle
Attached Garage false
Garage true
Private Pool No
Building
Story 2
Entry Level Two
Foundation Crawlspace
Lot Size Range 0 to less than 1/4
Sewer Public Sewer
Water Public
Architectural Style Colonial, Historic
Structure Type HardiPlank Type,Metal Siding
New Construction false
Others
Senior Community No
Ownership Fee Simple
Acceptable Financing Cash, Conventional
Listing Terms Cash, Conventional
Special Listing Condition None
Read Less Info
Want to know what your home might be worth? Contact us for a FREE valuation!

Our team is ready to help you sell your home for the highest possible price ASAP

© 2024 My Florida Regional MLS DBA Stellar MLS. All Rights Reserved.
Bought with COLDWELL BANKER REALTY

"My job is to find and attract mastery-based agents to the office, protect the culture, and make sure everyone is happy! "






