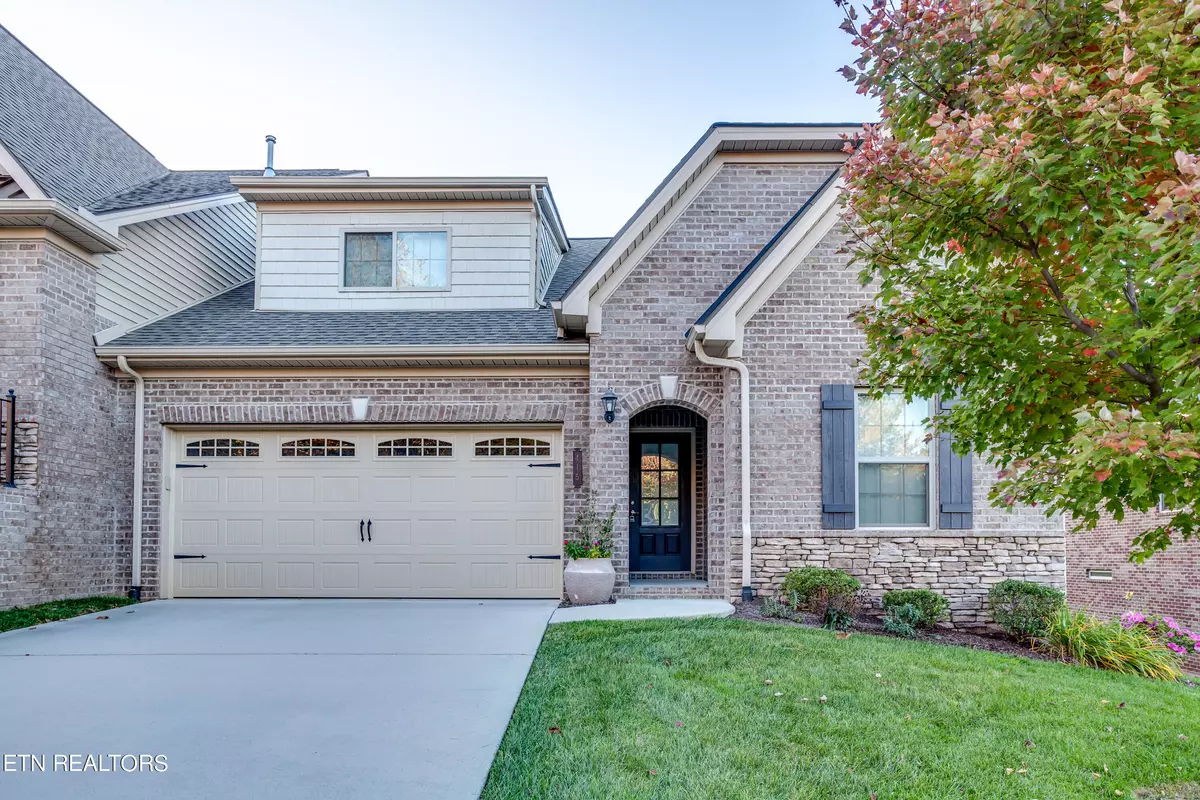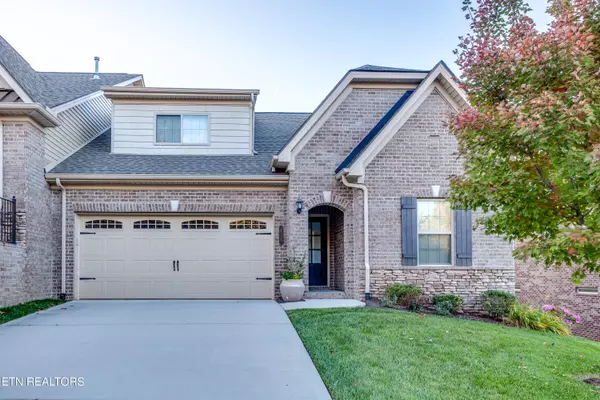$550,000
$574,900
4.3%For more information regarding the value of a property, please contact us for a free consultation.
3 Beds
3 Baths
2,271 SqFt
SOLD DATE : 11/30/2023
Key Details
Sold Price $550,000
Property Type Condo
Sub Type Condominium
Listing Status Sold
Purchase Type For Sale
Square Footage 2,271 sqft
Price per Sqft $242
Subdivision Weatherstone S/D
MLS Listing ID 1243826
Sold Date 11/30/23
Style Traditional
Bedrooms 3
Full Baths 3
HOA Fees $180/mo
Originating Board East Tennessee REALTORS® MLS
Year Built 2019
Lot Size 4,791 Sqft
Acres 0.11
Lot Dimensions 41.55 X 115
Property Description
Welcome home to this stunning, solid brick condo in the heart of West Knoxville! Just built in 2019, this upscale community and beautiful property offers an array of desirable features and amenities, making it the perfect place to call home.
As you step inside this spacious condo, you'll immediately notice the attention to detail and high-quality finishes. The kitchen boasts of elegant granite countertops and comes fully equipped with all stainless appliances, including the refrigerator. Whether you're a seasoned chef or just enjoy cooking for loved ones, this kitchen is sure to impress. This beauty also comes with the washer and dryer, just bring your furniture! It's completely turnkey and ready for her new owners!
One of the highlights of this property is the custom paver patio, right off the screened-in porch complete with a convenient gas line for grilling. Imagine hosting summer barbecues or simply enjoying a peaceful evening outdoors in your own private oasis.
Hardwood flooring adds warmth and style throughout the living spaces, while solid brick construction ensures durability and low maintenance. It's worth noting that this condo includes $30,000 worth of upgrades from when it was originally built, adding even more value to this already exceptional property. Offering the generous master bedroom and ensuite bath on the main level along with the second bedroom, and the bonus area and third bedroom upstairs, this floorplan truly has it all!
Located just minutes to from the interstate, this condo offers convenience and accessibility to a variety of amenities. From shopping and dining options, to parks and recreational areas, hospitals, grocery shopping, and everything you need is just minutes away.
Don't miss out on the opportunity to make this incredible opportunity your very own. Contact us today to schedule your private showing and experience all this gem has to offer!
*Property is vacant; there is digital staging in some of the photos*
Location
State TN
County Knox County - 1
Area 0.11
Rooms
Family Room Yes
Other Rooms LaundryUtility, DenStudy, Bedroom Main Level, Extra Storage, Office, Family Room, Mstr Bedroom Main Level
Basement Slab
Dining Room Breakfast Bar, Eat-in Kitchen, Formal Dining Area
Interior
Interior Features Island in Kitchen, Pantry, Walk-In Closet(s), Breakfast Bar, Eat-in Kitchen
Heating Central, Natural Gas, Electric
Cooling Central Cooling, Ceiling Fan(s)
Flooring Carpet, Hardwood, Tile
Fireplaces Number 1
Fireplaces Type Gas, Gas Log
Fireplace Yes
Appliance Dishwasher, Disposal, Dryer, Gas Stove, Smoke Detector, Self Cleaning Oven, Security Alarm, Refrigerator, Microwave, Washer
Heat Source Central, Natural Gas, Electric
Laundry true
Exterior
Exterior Feature Windows - Insulated, Patio, Porch - Enclosed, Porch - Screened, Prof Landscaped
Parking Features Garage Door Opener, Attached, Main Level
Garage Spaces 2.0
Garage Description Attached, Garage Door Opener, Main Level, Attached
Pool true
Amenities Available Pool, Other
View Country Setting
Porch true
Total Parking Spaces 2
Garage Yes
Building
Lot Description Level, Rolling Slope
Faces From Kingston Pike, Turn onto Fox Road. Go 1 mile and turn right onto Pipkin Ln. Take a left into Weatherstone. Home on the right; SOP.
Sewer Public Sewer
Water Public
Architectural Style Traditional
Structure Type Brick
Schools
Middle Schools West Valley
High Schools Farragut
Others
HOA Fee Include Building Exterior,Some Amenities,Grounds Maintenance
Restrictions Yes
Tax ID 143DF031
Energy Description Electric, Gas(Natural)
Read Less Info
Want to know what your home might be worth? Contact us for a FREE valuation!

Our team is ready to help you sell your home for the highest possible price ASAP
"My job is to find and attract mastery-based agents to the office, protect the culture, and make sure everyone is happy! "






