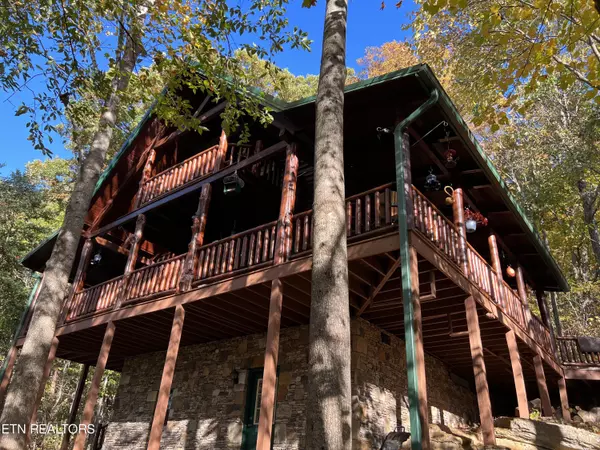$427,000
$439,900
2.9%For more information regarding the value of a property, please contact us for a free consultation.
3 Beds
2 Baths
1,768 SqFt
SOLD DATE : 11/30/2023
Key Details
Sold Price $427,000
Property Type Single Family Home
Sub Type Residential
Listing Status Sold
Purchase Type For Sale
Square Footage 1,768 sqft
Price per Sqft $241
Subdivision Jeffery Heights
MLS Listing ID 1244228
Sold Date 11/30/23
Style Cabin,A-Frame,Log
Bedrooms 3
Full Baths 2
Originating Board East Tennessee REALTORS® MLS
Year Built 2002
Lot Size 1.410 Acres
Acres 1.41
Lot Dimensions 330.12x216.71xIrr
Property Description
Wooded and rustic with city conveniences. This log home is situated on 1.4+/- wooded acres and has nice open kitchen, living and dining areas on main level. The second story offer a loft area that would be a perfect office, craft or sitting area. Nice large wrap around deck gives you the space to entertain and enjoy all of the splendor that nature brings. There is also a detached garage/workshop that is approximately 590 square feet and is completely finished. This would be a perfect in-law area, game room or man cave! Just needs a bathroom. There are tons of updates this home offers and it has been meticulously maintained. Very conveniently located to shopping, doctors, banking and restaurants. Professional photos coming.n*Drone photography used and any boundary line are approximate and should be verified*
Location
State TN
County Sevier County - 27
Area 1.41
Rooms
Other Rooms LaundryUtility, Addl Living Quarter
Basement Crawl Space
Interior
Interior Features Cathedral Ceiling(s), Island in Kitchen, Eat-in Kitchen
Heating Central, Natural Gas, Electric
Cooling Central Cooling
Flooring Hardwood, Tile
Fireplaces Number 1
Fireplaces Type Wood Burning Stove
Fireplace Yes
Appliance Dishwasher, Smoke Detector, Microwave
Heat Source Central, Natural Gas, Electric
Laundry true
Exterior
Exterior Feature Porch - Covered, Deck
Garage None, Off-Street Parking
Garage Description Off-Street Parking
View Wooded
Parking Type None, Off-Street Parking
Garage No
Building
Lot Description Wooded, Rolling Slope
Faces (S) Chapman Hwy to Seymour to (L) Macon Ln @ Petros to (R) at stop to (L) Teresa Ann Dr. to property on (R) at sign
Sewer Septic Tank
Water Public
Architectural Style Cabin, A-Frame, Log
Additional Building Workshop
Structure Type Log
Others
Restrictions Yes
Tax ID 045B B 021 & 022
Energy Description Electric, Gas(Natural)
Acceptable Financing New Loan, Cash, Conventional
Listing Terms New Loan, Cash, Conventional
Read Less Info
Want to know what your home might be worth? Contact us for a FREE valuation!

Our team is ready to help you sell your home for the highest possible price ASAP

"My job is to find and attract mastery-based agents to the office, protect the culture, and make sure everyone is happy! "






