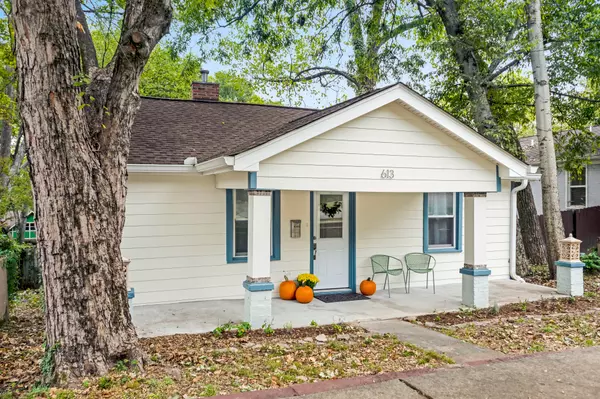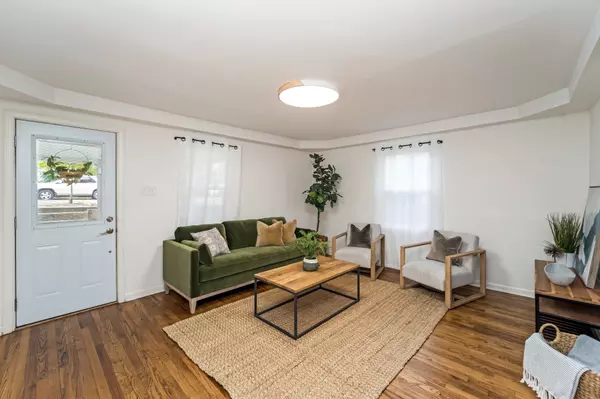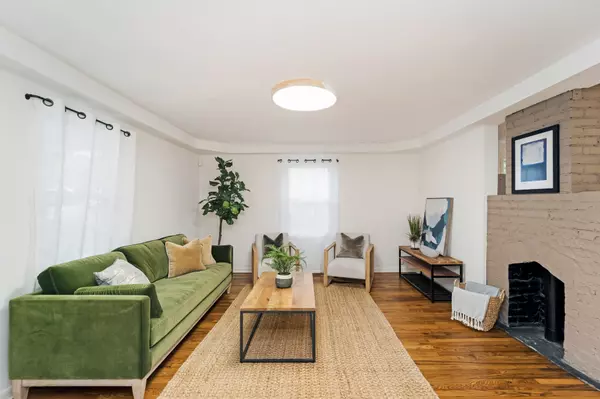$605,000
$619,000
2.3%For more information regarding the value of a property, please contact us for a free consultation.
4 Beds
2 Baths
1,892 SqFt
SOLD DATE : 11/29/2023
Key Details
Sold Price $605,000
Property Type Single Family Home
Sub Type Single Family Residence
Listing Status Sold
Purchase Type For Sale
Square Footage 1,892 sqft
Price per Sqft $319
Subdivision Payne Blakemore & Cummings
MLS Listing ID 2578906
Sold Date 11/29/23
Bedrooms 4
Full Baths 2
HOA Y/N No
Year Built 1925
Annual Tax Amount $2,634
Lot Size 7,840 Sqft
Acres 0.18
Lot Dimensions 50 X 161
Property Description
Form + Function + Funky Flapper Flair collide in this 1920's cutie. Just 5 mins from Downtown, this home offers 2BR/1BA on the first floor + a finished 2BR/1BA apartment below w/ a separate entrance. Main level boasts a recent kitchen renovation with new white cabinetry and gas range, spacious laundry with room for full-sized washer/dryer, oversized primary bedroom and a second entrance leading to the deck and backyard. Transformative basement renovation delivers 884 sq.ft. of turnkey income potential, previously leased at $1800/month. Expansive fully-fenced backyard surrounded by mature trees with alley access is a perfect palette for your most vivid outdoor oasis vision. Freshly-painted exterior is the icing on the cake for this Shelby Heights dreamboat - a ‘Yes, PLEASE!!' for homebuyer and investor alike. 3D tour available below. (See listing docs for full list of improvements including primary closet build-out, radon mitigation system, and a boatload of miscellaneous upgrades).
Location
State TN
County Davidson County
Rooms
Main Level Bedrooms 2
Interior
Interior Features Primary Bedroom Main Floor
Heating Central
Cooling Central Air
Flooring Finished Wood
Fireplace N
Appliance Refrigerator
Exterior
Utilities Available Water Available
View Y/N false
Private Pool false
Building
Story 1
Sewer Public Sewer
Water Public
Structure Type Aluminum Siding
New Construction false
Schools
Elementary Schools Warner Elementary Enhanced Option
Middle Schools Stratford Stem Magnet School Lower Campus
High Schools Stratford Stem Magnet School Upper Campus
Others
Senior Community false
Read Less Info
Want to know what your home might be worth? Contact us for a FREE valuation!

Our team is ready to help you sell your home for the highest possible price ASAP

© 2024 Listings courtesy of RealTrac as distributed by MLS GRID. All Rights Reserved.
"My job is to find and attract mastery-based agents to the office, protect the culture, and make sure everyone is happy! "






