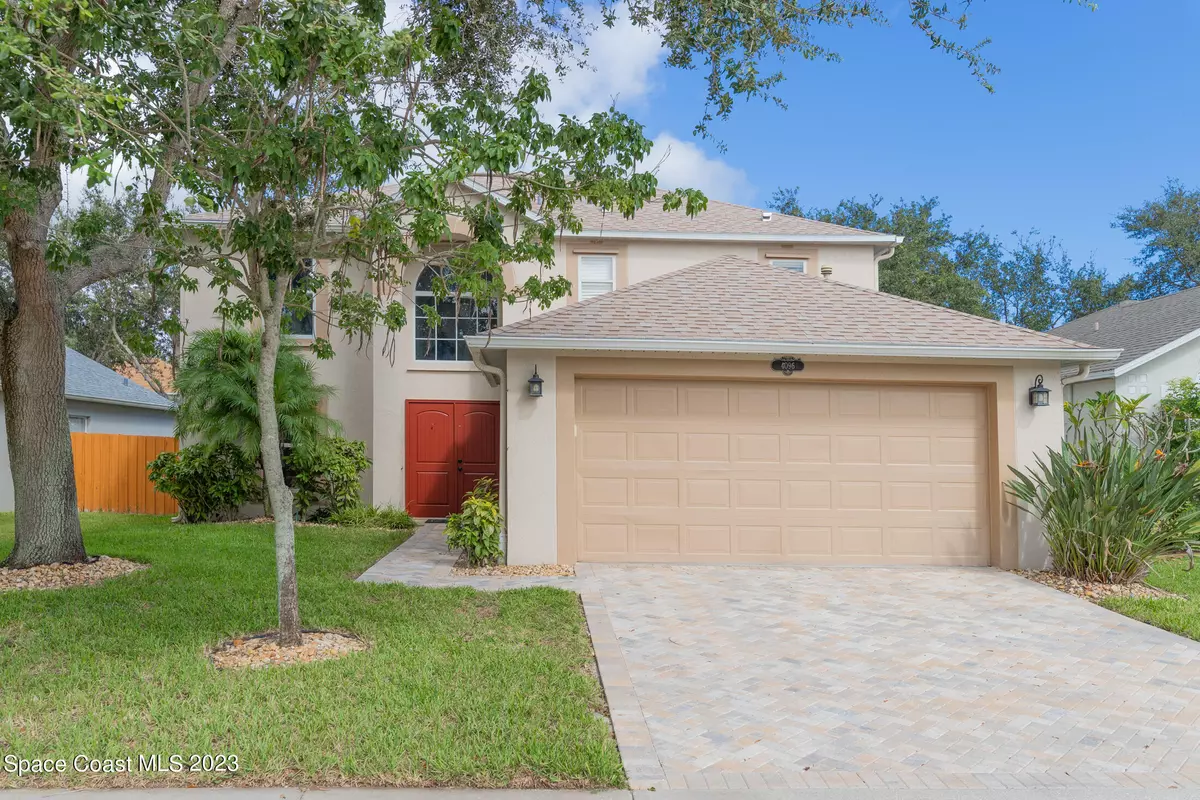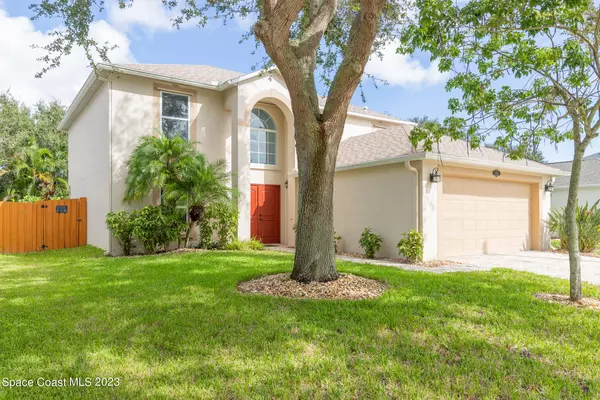$495,000
$485,000
2.1%For more information regarding the value of a property, please contact us for a free consultation.
4 Beds
3 Baths
2,248 SqFt
SOLD DATE : 11/29/2023
Key Details
Sold Price $495,000
Property Type Single Family Home
Sub Type Single Family Residence
Listing Status Sold
Purchase Type For Sale
Square Footage 2,248 sqft
Price per Sqft $220
Subdivision Grand Haven Phase 1
MLS Listing ID 975642
Sold Date 11/29/23
Bedrooms 4
Full Baths 2
Half Baths 1
HOA Fees $21/ann
HOA Y/N Yes
Total Fin. Sqft 2248
Originating Board Space Coast MLS (Space Coast Association of REALTORS®)
Year Built 2002
Lot Size 6,098 Sqft
Acres 0.14
Property Description
The chance for you to own this perfect two-story home located in the highly sought-after Grand Haven neighborhood is now! This home boasts four bedrooms and two and a half bathrooms and a flex room downstairs that could be an office or a 5th bedroom. The kitchen is a true highlight, featuring granite counters, stainless steel appliances, a gas stove, and island. The adjacent eat-in area offers lovely views of the large fenced in backyard. The roof is barely 3 years old and the driveway and front walk way received brand new pavers just this year! The HVAC system is brand new and there is a transferrable warranty for great piece of mind. Enjoy your evenings on the oversized newly screened in porch. This home is in the perfect location. You must check it out!
Location
State FL
County Brevard
Area 320 - Pineda/Lake Washington
Direction From Pineda Causeway, turn onto Estuary Blvd, right on Four Lakes Drive, home is on right.
Interior
Interior Features Breakfast Bar, Breakfast Nook, Ceiling Fan(s), Eat-in Kitchen, Kitchen Island, Pantry, Primary Bathroom - Tub with Shower, Primary Bathroom -Tub with Separate Shower, Vaulted Ceiling(s), Walk-In Closet(s)
Heating Central, Electric
Cooling Central Air, Electric
Flooring Carpet, Tile
Furnishings Unfurnished
Appliance Dishwasher, Electric Range, Electric Water Heater, Microwave, Refrigerator
Laundry Sink
Exterior
Exterior Feature Storm Shutters
Garage Attached, Garage Door Opener
Garage Spaces 2.0
Fence Fenced, Wood
Pool None
Amenities Available Basketball Court, Jogging Path, Maintenance Grounds, Management - Full Time, Management - Off Site, Playground, Tennis Court(s)
Waterfront No
Roof Type Shingle
Porch Patio, Porch, Screened
Parking Type Attached, Garage Door Opener
Garage Yes
Building
Lot Description Sprinklers In Front, Sprinklers In Rear
Faces South
Sewer Public Sewer
Water Public, Well
Level or Stories Two
New Construction No
Schools
Elementary Schools Longleaf
High Schools Viera
Others
Pets Allowed Yes
Senior Community No
Acceptable Financing Cash, Conventional, FHA, VA Loan
Listing Terms Cash, Conventional, FHA, VA Loan
Special Listing Condition Standard
Read Less Info
Want to know what your home might be worth? Contact us for a FREE valuation!

Our team is ready to help you sell your home for the highest possible price ASAP

Bought with RE/MAX Solutions

"My job is to find and attract mastery-based agents to the office, protect the culture, and make sure everyone is happy! "






