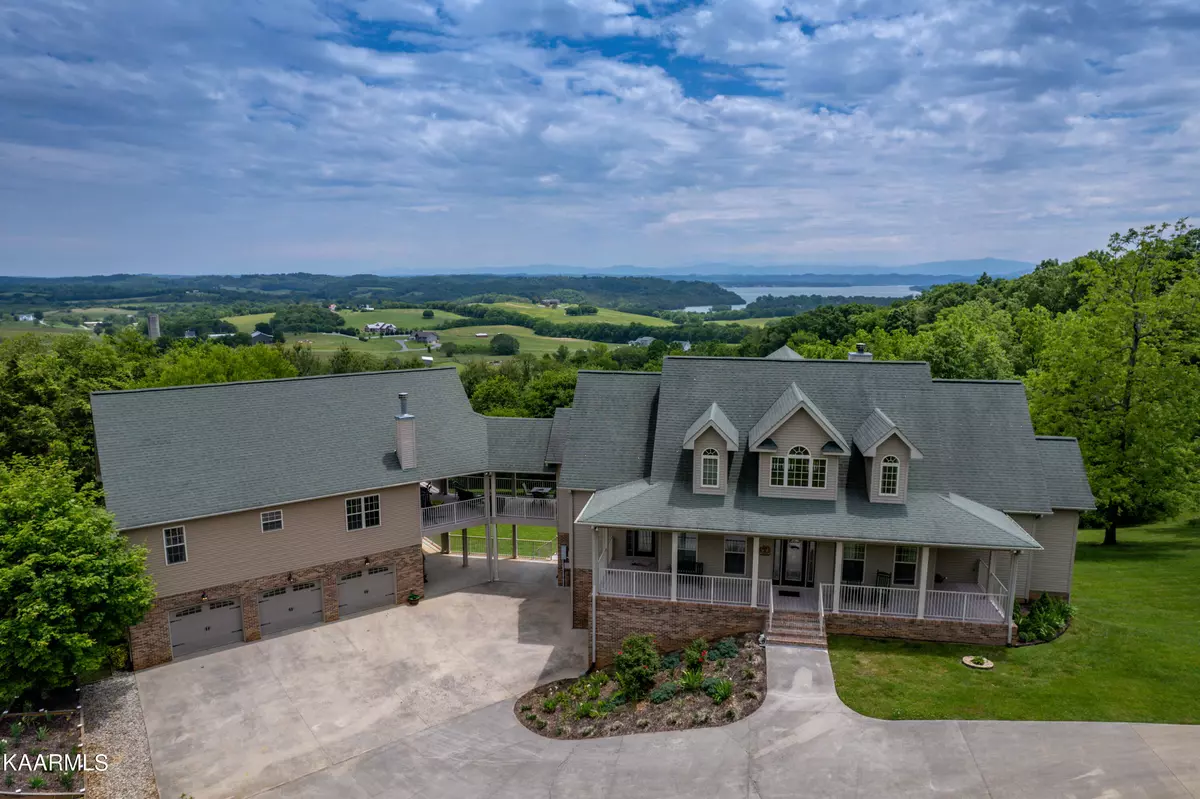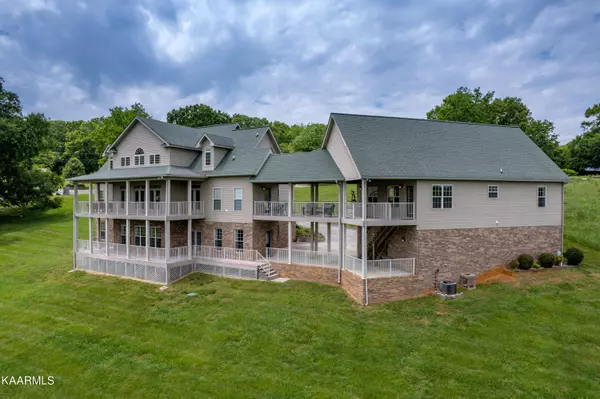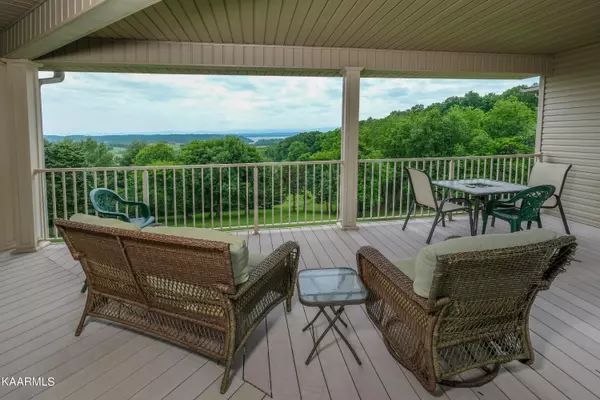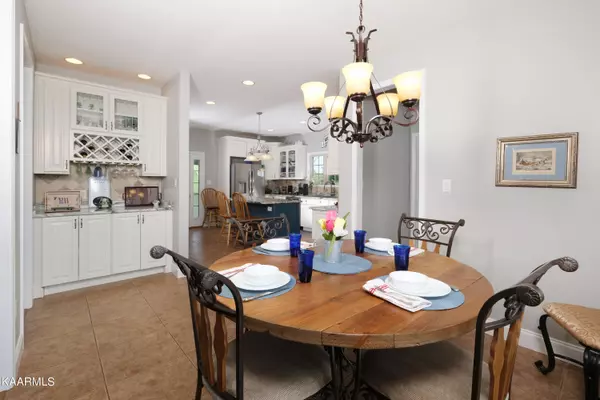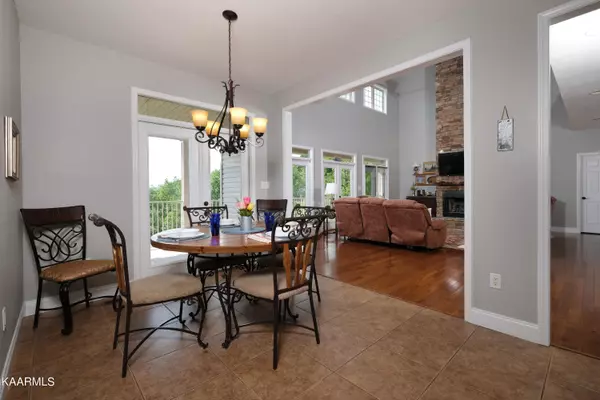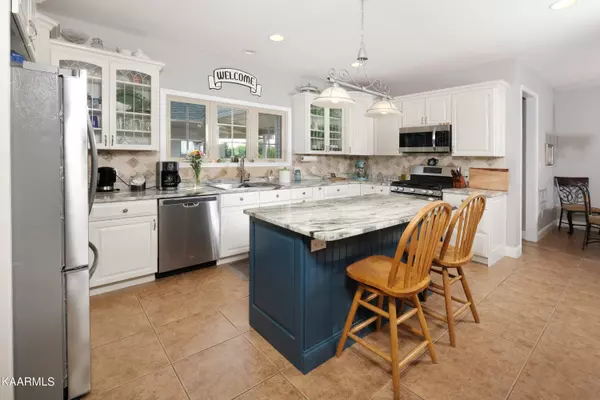$825,000
$882,000
6.5%For more information regarding the value of a property, please contact us for a free consultation.
6 Beds
6 Baths
5,588 SqFt
SOLD DATE : 11/27/2023
Key Details
Sold Price $825,000
Property Type Single Family Home
Sub Type Residential
Listing Status Sold
Purchase Type For Sale
Square Footage 5,588 sqft
Price per Sqft $147
Subdivision Walnut Ridge
MLS Listing ID 1227888
Sold Date 11/27/23
Style Traditional
Bedrooms 6
Full Baths 4
Half Baths 2
Originating Board East Tennessee REALTORS® MLS
Year Built 2006
Lot Size 1.830 Acres
Acres 1.83
Lot Dimensions 229x351x231x323
Property Description
This spacious home has room for everyone! Large open concept great room with fireplace, french doors that lead to relaxing decks with tremendous views of farms, Douglas Lake and Smoky Mountains. Updated kitchen with granite counntertops, stainless steel appliances, and a large pantry. All new hardwood floors on the main level throughout the entry, den, and great room. Spacious Master suite with a master bath that includes a soaking tub, large tiled shower, granite coutertops and window. Also on the main level there is a 2nd bedroom with private bath. Upstairs there are 2 huge bedrooms, a sewing/craft room and full bath.The full basement was recently finished with a exercise room, massive rec room with french doors to deck, workshop, planting/potting area and a 1/2 bath that can be easily converted to a full bath. The oversized garage, will hold several cars, boats, and tools. In-Law suite is complete with kitchen, living room with fireplace, laundry, 2 sleeping areas, and bath almost 1000 sq ft! HOME, APARTMENT CAN ALSO BE USED AS RENTAL GREAT POTENTIAL INCOME. CAN ALSO BE USED AS A RENTAL GREAT INCOME POTENTIAL!
Location
State TN
County Jefferson County - 26
Area 1.83
Rooms
Family Room Yes
Other Rooms Basement Rec Room, LaundryUtility, DenStudy, Workshop, Addl Living Quarter, Bedroom Main Level, Office, Great Room, Family Room, Mstr Bedroom Main Level, Split Bedroom
Basement Finished, Plumbed, Walkout
Guest Accommodations Yes
Dining Room Breakfast Room
Interior
Interior Features Cathedral Ceiling(s), Dry Bar, Island in Kitchen, Pantry, Walk-In Closet(s)
Heating Central, Forced Air, Heat Pump, Natural Gas, Zoned, Electric
Cooling Central Cooling, Ceiling Fan(s), Zoned
Flooring Carpet, Hardwood, Tile
Fireplaces Number 2
Fireplaces Type Brick, Ventless, Wood Burning, Gas Log
Fireplace Yes
Appliance Dishwasher, Disposal, Dryer, Gas Stove, Tankless Wtr Htr, Smoke Detector, Self Cleaning Oven, Refrigerator, Microwave, Washer
Heat Source Central, Forced Air, Heat Pump, Natural Gas, Zoned, Electric
Laundry true
Exterior
Exterior Feature Windows - Storm, Windows - Insulated, Patio, Porch - Covered, Deck, Balcony, Doors - Storm
Parking Features Garage Door Opener, Attached
Garage Spaces 3.0
Garage Description Attached, Garage Door Opener, Attached
View Mountain View, Country Setting, Lake
Porch true
Total Parking Spaces 3
Garage Yes
Building
Lot Description Cul-De-Sac, Irregular Lot, Level, Rolling Slope
Faces Exit 424 off I40, left onto Rt 113, approximately 2 miles on Left take Brethern Church to 2nd street on the left Homestead Dr, to end of Cul-De-Sac on the left,
Sewer Septic Tank
Water Public
Architectural Style Traditional
Additional Building Guest House
Structure Type Vinyl Siding,Other,Block,Frame
Schools
High Schools Jefferson County
Others
Restrictions Yes
Tax ID 049 085.00
Energy Description Electric, Gas(Natural)
Read Less Info
Want to know what your home might be worth? Contact us for a FREE valuation!

Our team is ready to help you sell your home for the highest possible price ASAP
"My job is to find and attract mastery-based agents to the office, protect the culture, and make sure everyone is happy! "

