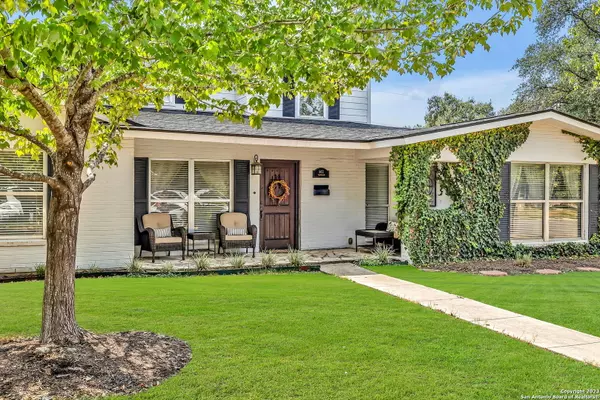$995,000
For more information regarding the value of a property, please contact us for a free consultation.
7 Beds
5 Baths
3,949 SqFt
SOLD DATE : 11/29/2023
Key Details
Property Type Single Family Home
Sub Type Single Residential
Listing Status Sold
Purchase Type For Sale
Square Footage 3,949 sqft
Price per Sqft $251
Subdivision Northridge Park
MLS Listing ID 1721534
Sold Date 11/29/23
Style Two Story
Bedrooms 7
Full Baths 4
Half Baths 1
Construction Status Pre-Owned
Year Built 1954
Annual Tax Amount $16,617
Tax Year 2023
Lot Size 8,624 Sqft
Property Description
This beautiful abode combines classic elegance with modern amenities. An inviting front porch with a charming sitting area leads into the warm interior with tongue and groove hardwood flooring and recessed lighting throughout. This home was completely renovated in 2016, adding a second floor and offering remarkable versatility. With 7 bedrooms, 4.5 baths, dual living areas and an expansive flex space, this home caters to a variety of living and entertainment possibilities. At the heart of the home is the chef's kitchen, featuring stunning white Carrera marble counters, custom cabinetry, a Bertazzoni Heritage gas range and hood, dual sinks, and a massive island featuring a vegetable sink, wine fridge and breakfast bar. The primary suite includes a beautiful private bath with ceramic tile flooring, white Carrera marble, dual vanity, garden tub and luxurious walk-in shower which includes multiple jets and a soothing rain showerhead. Step outside to the covered patio overlooking your spacious backyard, offering an ideal setting for outdoor dining, lounging, and enjoying the fresh air.
Location
State TX
County Bexar
Area 1300
Rooms
Master Bathroom Main Level 14X7 Tub/Shower Separate, Double Vanity
Master Bedroom Main Level 15X15 DownStairs
Bedroom 2 Main Level 11X11
Bedroom 3 Main Level 13X11
Bedroom 4 2nd Level 12X12
Bedroom 5 2nd Level 12X12
Living Room Main Level 21X23
Dining Room Main Level 25X9
Kitchen Main Level 25X16
Family Room Main Level 24X9
Interior
Heating Central
Cooling Two Central
Flooring Wood
Heat Source Natural Gas
Exterior
Parking Features None/Not Applicable
Pool None
Amenities Available Park/Playground
Roof Type Composition
Private Pool N
Building
Water Water System
Construction Status Pre-Owned
Schools
Elementary Schools Woodridge
Middle Schools Alamo Heights
High Schools Alamo Heights
School District Alamo Heights I.S.D.
Others
Acceptable Financing Conventional, Cash
Listing Terms Conventional, Cash
Read Less Info
Want to know what your home might be worth? Contact us for a FREE valuation!

Our team is ready to help you sell your home for the highest possible price ASAP
"My job is to find and attract mastery-based agents to the office, protect the culture, and make sure everyone is happy! "






