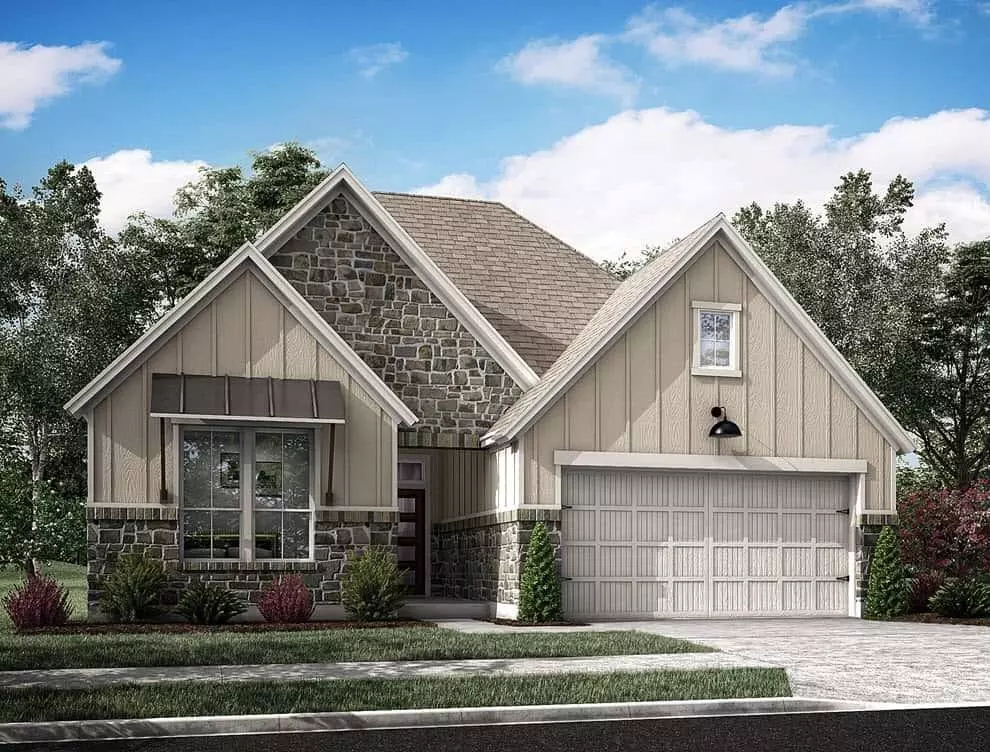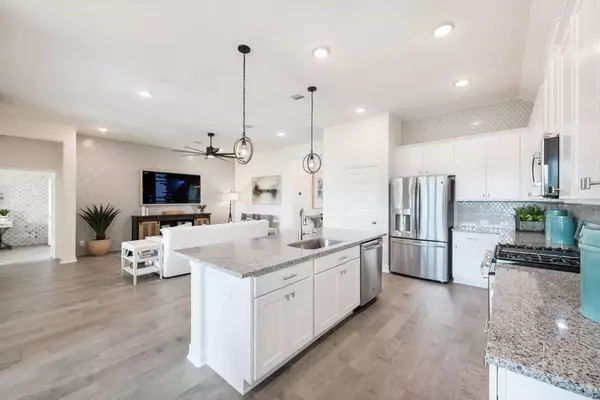$455,684
For more information regarding the value of a property, please contact us for a free consultation.
4 Beds
3 Baths
2,279 SqFt
SOLD DATE : 11/28/2023
Key Details
Property Type Single Family Home
Listing Status Sold
Purchase Type For Sale
Square Footage 2,279 sqft
Price per Sqft $197
Subdivision Lakes At Creekside
MLS Listing ID 46848807
Sold Date 11/28/23
Style Traditional
Bedrooms 4
Full Baths 3
HOA Fees $80/ann
HOA Y/N 1
Year Built 2022
Lot Size 6,250 Sqft
Property Description
The Starling floorplan - Lovely, one-story home. From the porch, enter through the 8' front door into the foyer. Easily entertain guests through the open concept floorplan with the kitchen overlooking both the great room and casual dining area. Or enjoy a meal under the covered outdoor living space with a casual dining space. The kitchen features GE appliances, a 36'' built-in gas cooktop, a white tile backsplash, Groveland White cabinetry, Calacatta Lavasa quartz countertops, and a large central island. Escape to the primary suite featuring a dual sink vanity, luxury bath, decorative shower and floor tile, and walk-in closet with access to the
utility room. Luxury vinyl plank runs throughout the main areas of the home. Complete with a 2-bay garage, call this home yours!
Location
State TX
County Harris
Community Lakes At Creekside
Area Tomball
Rooms
Bedroom Description Primary Bed - 1st Floor
Other Rooms Home Office/Study
Master Bathroom Half Bath, Primary Bath: Double Sinks, Primary Bath: Separate Shower
Kitchen Breakfast Bar, Kitchen open to Family Room, Under Cabinet Lighting, Walk-in Pantry
Interior
Interior Features Fire/Smoke Alarm
Heating Central Gas
Cooling Central Electric
Flooring Carpet, Vinyl Plank
Exterior
Parking Features Attached Garage
Garage Spaces 2.0
Roof Type Composition
Street Surface Concrete,Curbs
Private Pool No
Building
Lot Description Subdivision Lot
Story 1
Foundation Slab
Lot Size Range 0 Up To 1/4 Acre
Builder Name Tri Pointe Homes
Water Water District
Structure Type Brick,Cement Board
New Construction Yes
Schools
Elementary Schools Mahaffey Elementary School
Middle Schools Hofius Intermediate School
High Schools Klein Oak High School
School District 32 - Klein
Others
Senior Community No
Restrictions Deed Restrictions
Tax ID NA
Energy Description Ceiling Fans,Digital Program Thermostat,Energy Star Appliances,Energy Star/CFL/LED Lights,High-Efficiency HVAC,HVAC>13 SEER,Insulated/Low-E windows
Acceptable Financing Cash Sale, Conventional, FHA, VA
Tax Rate 2.92
Disclosures No Disclosures
Listing Terms Cash Sale, Conventional, FHA, VA
Financing Cash Sale,Conventional,FHA,VA
Special Listing Condition No Disclosures
Read Less Info
Want to know what your home might be worth? Contact us for a FREE valuation!

Our team is ready to help you sell your home for the highest possible price ASAP

Bought with Ferris Realty

"My job is to find and attract mastery-based agents to the office, protect the culture, and make sure everyone is happy! "






