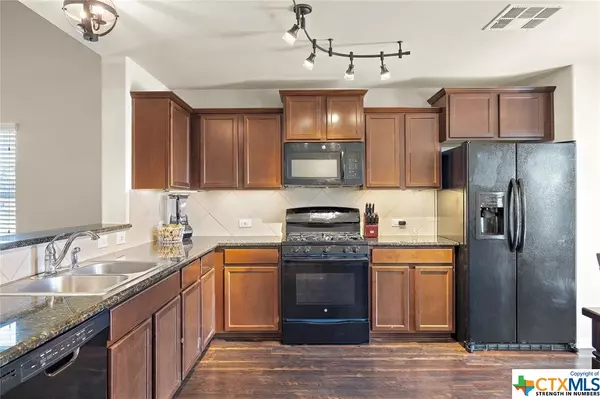$355,000
For more information regarding the value of a property, please contact us for a free consultation.
4 Beds
3 Baths
2,198 SqFt
SOLD DATE : 11/27/2023
Key Details
Property Type Single Family Home
Sub Type Single Family Residence
Listing Status Sold
Purchase Type For Sale
Square Footage 2,198 sqft
Price per Sqft $156
Subdivision Glenwood Ph 3A
MLS Listing ID 521631
Sold Date 11/27/23
Style Traditional
Bedrooms 4
Full Baths 2
Half Baths 1
Construction Status Resale
HOA Fees $25/mo
HOA Y/N Yes
Year Built 2013
Lot Size 9,051 Sqft
Acres 0.2078
Property Description
If buyer uses seller's preferred lender, lender will pay for the cost of a 1/0 temporary rate buy-down, meaning the buyer’s 1st 12 monthly payments of the loan will be calculated at a 1% lower rate! Corner-lot beauty with huge backyard ready for your backyard dreams to come to life! This large two-story floor plan with the master on the main level is one of the most desired floor plans of the neighborhood. Large open family room with soaring ceilings gives this home a grand feeling as soon as you walk in. The kitchen has ample counter space and overlooks the living room for that popular open-concept feel. Lighting and fan upgrades throughout. Upgraded vinyl-plank flooring for a durable elegant finish. Upstairs bedrooms are generous in size and stair landing has bonus space great for sitting area or quant office space. Don’t miss out on your chance to snag this ideal floor plan and lot.
Location
State TX
County Williamson
Community Other, See Remarks
Interior
Interior Features Ceiling Fan(s), Double Vanity, Garden Tub/Roman Tub, High Ceilings, Primary Downstairs, Main Level Primary, Tub Shower, Vaulted Ceiling(s), Walk-In Closet(s), Granite Counters, Pantry
Heating Central
Cooling Central Air
Flooring Carpet, Tile, Vinyl
Fireplaces Type None
Fireplace No
Appliance Dishwasher, Disposal, Gas Range, Gas Water Heater, Microwave
Laundry Washer Hookup, Lower Level, Laundry Room
Exterior
Exterior Feature Covered Patio, Porch, Rain Gutters
Parking Features Garage Faces Front
Garage Spaces 2.0
Fence Wood
Pool None
Community Features Other, See Remarks
Utilities Available Electricity Available, Natural Gas Available, Underground Utilities
View Y/N No
Water Access Desc Public
View None
Roof Type Composition,Shingle
Porch Covered, Patio, Porch
Building
Lot Description Corner Lot, Cul-De-Sac, < 1/4 Acre
Faces Northwest
Entry Level Two
Foundation Slab
Sewer Public Sewer
Water Public
Architectural Style Traditional
Level or Stories Two
Construction Status Resale
Schools
Elementary Schools Ray Elementary School
Middle Schools Farley Middle School
High Schools Hutto High School
School District Hutto Isd
Others
Tax ID R522467
Acceptable Financing Cash, Conventional, FHA, VA Loan
Listing Terms Cash, Conventional, FHA, VA Loan
Financing Cash
Read Less Info
Want to know what your home might be worth? Contact us for a FREE valuation!

Our team is ready to help you sell your home for the highest possible price ASAP
Bought with NON-MEMBER AGENT • Non Member Office

"My job is to find and attract mastery-based agents to the office, protect the culture, and make sure everyone is happy! "






