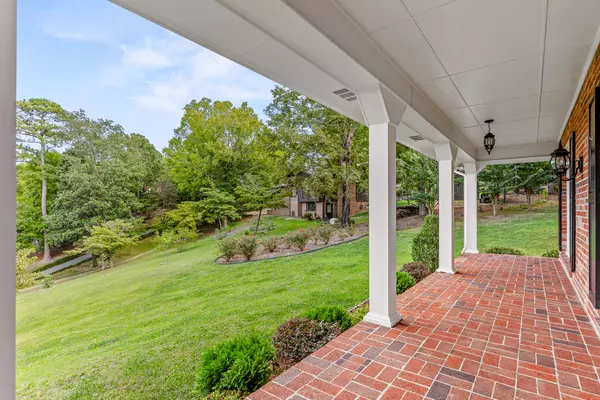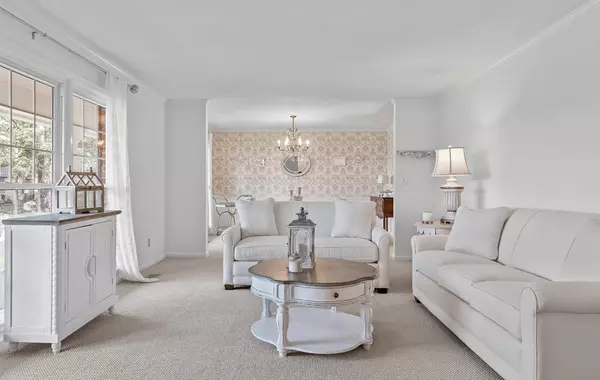$450,000
$472,500
4.8%For more information regarding the value of a property, please contact us for a free consultation.
4 Beds
3 Baths
3,013 SqFt
SOLD DATE : 11/28/2023
Key Details
Sold Price $450,000
Property Type Single Family Home
Sub Type Single Family Residence
Listing Status Sold
Purchase Type For Sale
Approx. Sqft 1.02
Square Footage 3,013 sqft
Price per Sqft $149
Subdivision Bella Vista Acres
MLS Listing ID 20237283
Sold Date 11/28/23
Style Other
Bedrooms 4
Full Baths 2
Half Baths 1
Construction Status None
HOA Y/N No
Abv Grd Liv Area 2,526
Originating Board River Counties Association of REALTORS®
Year Built 1968
Annual Tax Amount $2,933
Lot Size 1.020 Acres
Acres 1.02
Property Description
Welcome to this serene 1.02-acre wooded lot, conveniently located near the thriving Hamilton Place and East Brainerd areas. This exquisite residence boasts scenic views of White Oak Mountain, offering a tranquil retreat from the hustle and bustle of everyday life. Stepping inside, you'll notice the care and attention to detail poured into this home. Recent updates include a new water heater and roof (installed in 2023), with new windows and flooring, ensuring a move-in with peace of mind and modern comfort for years to come. The spacious living room is bathed in natural light, creating an inviting warmth. Gather with loved ones or guests around the all-brick fireplace in the Great Room, which opens into the eat-in kitchen for easy entertaining. One of the standout features of this home is the all-season sunroom, providing a versatile space to soak in those quiet mornings. The basement offers endless possibilities, serving as a game room, additional hangout space, or even a home office - tailor it to suit your unique needs and lifestyle. Don't miss your opportunity to own this thoughtfully updated home. Schedule your tour today!
Location
State TN
County Hamilton
Direction North I-75, right East Brainerd Rd, Left on Concord Rd. Right on Palermo Dr. Right on Skyline Dr. Right on Estrellita Cir.
Rooms
Basement Finished
Interior
Interior Features Primary Downstairs, Granite Counters
Heating Central, Electric
Cooling Central Air, Electric
Flooring Carpet, Hardwood, Tile
Fireplace Yes
Appliance Dishwasher, Electric Range, Electric Water Heater, Oven, Refrigerator
Laundry Washer Hookup, Electric Dryer Hookup, Inside
Exterior
Exterior Feature Misting System
Parking Features Garage
Garage Spaces 2.0
Garage Description 2.0
Fence None
Pool None
Community Features None
Utilities Available Water Connected, Sewer Connected, Electricity Connected
View Y/N true
View Mountain(s)
Roof Type Shingle
Porch Covered, Porch
Building
Lot Description Level, Cul-De-Sac
Entry Level One and One Half,One
Foundation Stone
Lot Size Range 1.02
Sewer Public Sewer
Water Public
Architectural Style Other
Additional Building None
New Construction No
Construction Status None
Schools
Elementary Schools East Brainerd
Middle Schools Ooltewah
High Schools Ooltewah
Others
Tax ID 158d B 010
Acceptable Financing Cash, Conventional, FHA, VA Loan
Listing Terms Cash, Conventional, FHA, VA Loan
Special Listing Condition Standard
Read Less Info
Want to know what your home might be worth? Contact us for a FREE valuation!

Our team is ready to help you sell your home for the highest possible price ASAP
Bought with --NON-MEMBER OFFICE--
"My job is to find and attract mastery-based agents to the office, protect the culture, and make sure everyone is happy! "






