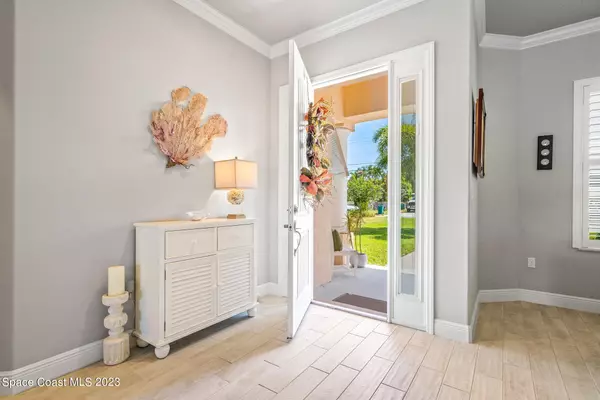$745,000
$765,000
2.6%For more information regarding the value of a property, please contact us for a free consultation.
4 Beds
3 Baths
2,403 SqFt
SOLD DATE : 11/29/2023
Key Details
Sold Price $745,000
Property Type Single Family Home
Sub Type Single Family Residence
Listing Status Sold
Purchase Type For Sale
Square Footage 2,403 sqft
Price per Sqft $310
Subdivision Loveridge Heights Subd
MLS Listing ID 974300
Sold Date 11/29/23
Bedrooms 4
Full Baths 3
HOA Y/N No
Total Fin. Sqft 2403
Originating Board Space Coast MLS (Space Coast Association of REALTORS®)
Year Built 2017
Annual Tax Amount $5,401
Tax Year 2022
Lot Size 10,019 Sqft
Acres 0.23
Property Description
Discover a rare gem in Loveridge Heights, a 2017 modern eco-friendly home. Step inside & feel the spacious elegance of 10ft ceilings throughout, creating an inviting atmosphere & open layout, perfect for everyday living & entertaining. Plank tile flooring installed in 2020 adds contemporary elegance & durability to the main living area, crown-molding, designer ceiling fans & light fixture enhancing the ambience. A well-appointed kitchen w/ample counter space & a modern layout makes cooking become a joyous art. Enjoy your fully fenced-in backyard with fruit trees, summer kitchen & serene porch. Superior steel-reinforced concrete block construction, w/energy saving features & hurricane shatter throughout, plus a ''XL'' 3-car garage. Nearby dog-friendly Ballard Park for outdoor enjoyment.
Location
State FL
County Brevard
Area 323 - Eau Gallie
Direction From US 1, turn east into Ballard Drive, house is on the left.
Interior
Interior Features Breakfast Nook, Ceiling Fan(s), His and Hers Closets, Pantry, Primary Bathroom - Tub with Shower, Primary Bathroom -Tub with Separate Shower, Split Bedrooms, Walk-In Closet(s)
Heating Central, Electric, Heat Pump
Cooling Central Air, Electric
Flooring Carpet, Tile
Furnishings Unfurnished
Appliance Dishwasher, Disposal, Dryer, Electric Range, Electric Water Heater, ENERGY STAR Qualified Dishwasher, ENERGY STAR Qualified Refrigerator, ENERGY STAR Qualified Washer, Microwave, Refrigerator, Washer
Exterior
Exterior Feature Outdoor Kitchen, Boat Ramp - Private, Storm Shutters
Parking Features Attached, Garage Door Opener
Garage Spaces 3.0
Fence Fenced, Vinyl
Pool None
Utilities Available Electricity Connected
Amenities Available Park
Roof Type Membrane,Shingle
Street Surface Asphalt
Porch Patio, Porch, Screened
Garage Yes
Building
Lot Description Sprinklers In Front, Sprinklers In Rear
Faces South
Sewer Public Sewer
Water Public, Well
Level or Stories One
New Construction No
Schools
Elementary Schools Harbor City
High Schools Melbourne
Others
Pets Allowed Yes
HOA Name LOVERIDGE HEIGHTS SUBD
Senior Community No
Tax ID 27-37-21-Em-00012.0-0030.00
Security Features Security System Owned,Smoke Detector(s)
Acceptable Financing Cash, Conventional, VA Loan
Listing Terms Cash, Conventional, VA Loan
Special Listing Condition Standard
Read Less Info
Want to know what your home might be worth? Contact us for a FREE valuation!

Our team is ready to help you sell your home for the highest possible price ASAP

Bought with Richards Real Estate

"My job is to find and attract mastery-based agents to the office, protect the culture, and make sure everyone is happy! "






