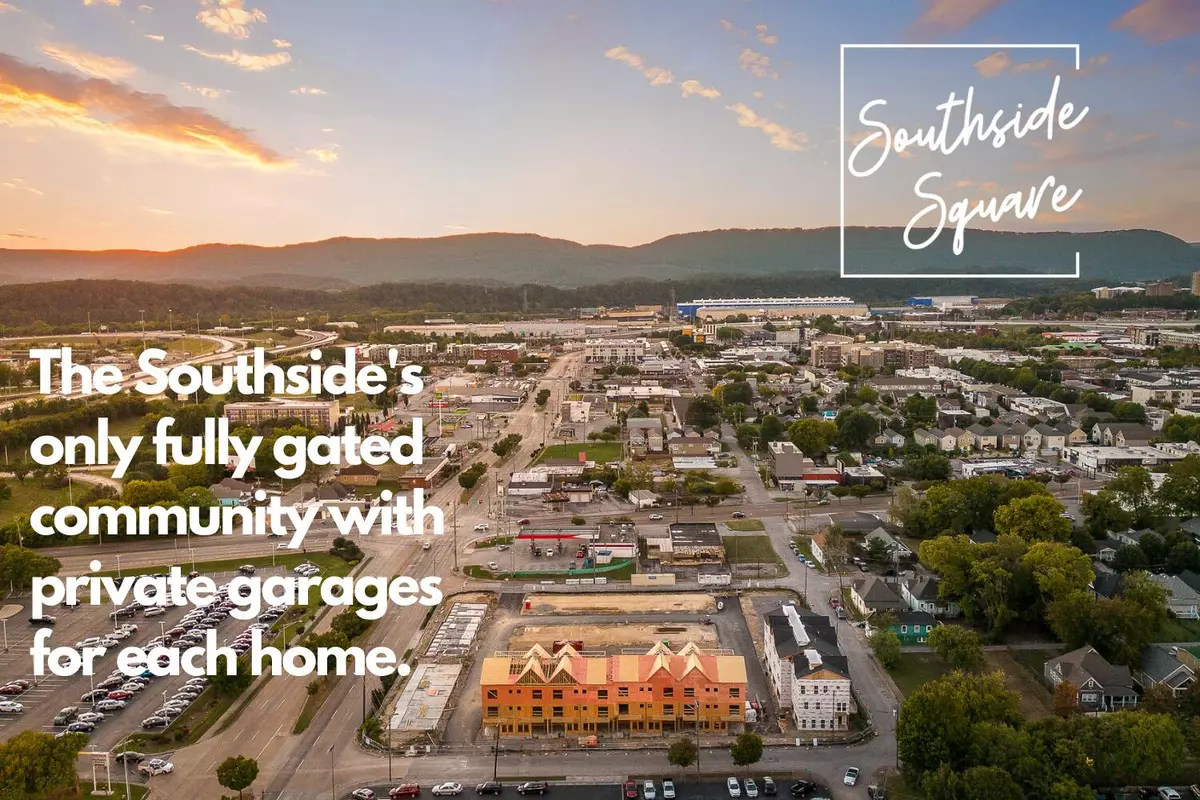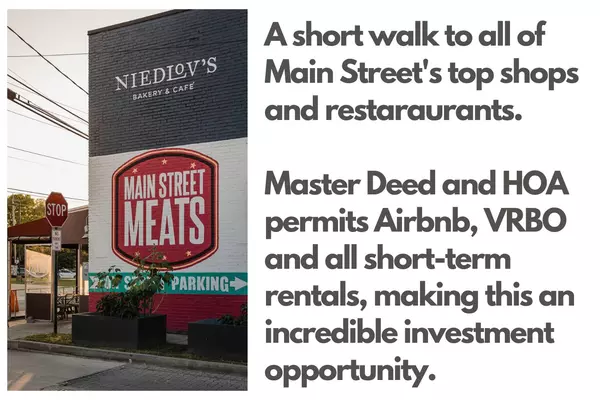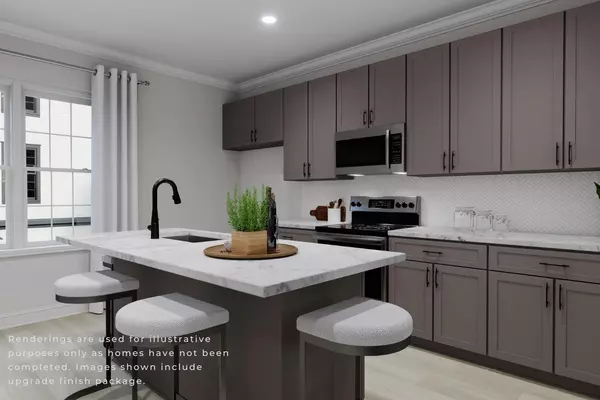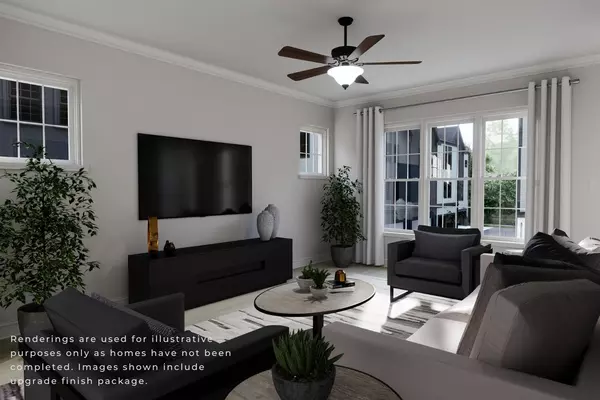$359,900
$359,900
For more information regarding the value of a property, please contact us for a free consultation.
2 Beds
3 Baths
1,240 SqFt
SOLD DATE : 11/27/2023
Key Details
Sold Price $359,900
Property Type Townhouse
Sub Type Townhouse
Listing Status Sold
Purchase Type For Sale
Square Footage 1,240 sqft
Price per Sqft $290
Subdivision Southside Square
MLS Listing ID 1375070
Sold Date 11/27/23
Bedrooms 2
Full Baths 2
Half Baths 1
HOA Fees $160/mo
Originating Board Greater Chattanooga REALTORS®
Year Built 2023
Property Description
In the heart of Chattanooga's flourishing Southside is Chattanooga's most anticipated townhome community, Southside Square. This community provides affordable homes with unprecedented value. Southside Square is just a short walk to the coveted side of Main Street, where the area is bustling with restaurants, shops, galleries, entertainment, and nightlife. It is also one of the area's fully gated communities, providing a peaceful sanctuary in the middle of it all.
Southside Square won't just be an amazing place to call home, it will also be an incredible investment opportunity. Chattanooga's Southside isn't slowing down, and this is sure to be one of those rare opportunities that only comes along sparingly. Stop sacrificing and start living your best life in the heart of it all at an amazing price!
Location
State TN
County Hamilton
Rooms
Basement None
Interior
Interior Features Breakfast Nook, Eat-in Kitchen, Granite Counters, High Ceilings, Open Floorplan, Separate Shower, Tub/shower Combo, Walk-In Closet(s)
Heating Central
Cooling Central Air, Electric
Fireplace No
Appliance Microwave, Electric Water Heater, Electric Range, Dishwasher
Heat Source Central
Laundry Laundry Room
Exterior
Parking Features Garage Faces Front
Garage Description Attached, Garage Faces Front
Utilities Available Cable Available, Phone Available, Sewer Connected
View Mountain(s)
Roof Type Shingle
Porch Deck, Patio
Garage No
Building
Faces Head SE on W Main Street, turn right on Mitchell and you will arrive at the destination.
Story Three Or More
Foundation Block
Water Public
Structure Type Fiber Cement
Schools
Elementary Schools Battle Academy
Middle Schools Orchard Knob Middle
High Schools Howard School Of Academics & Tech
Others
Senior Community No
Security Features Gated Community
Acceptable Financing Cash, Conventional, FHA, VA Loan
Listing Terms Cash, Conventional, FHA, VA Loan
Read Less Info
Want to know what your home might be worth? Contact us for a FREE valuation!

Our team is ready to help you sell your home for the highest possible price ASAP
"My job is to find and attract mastery-based agents to the office, protect the culture, and make sure everyone is happy! "






