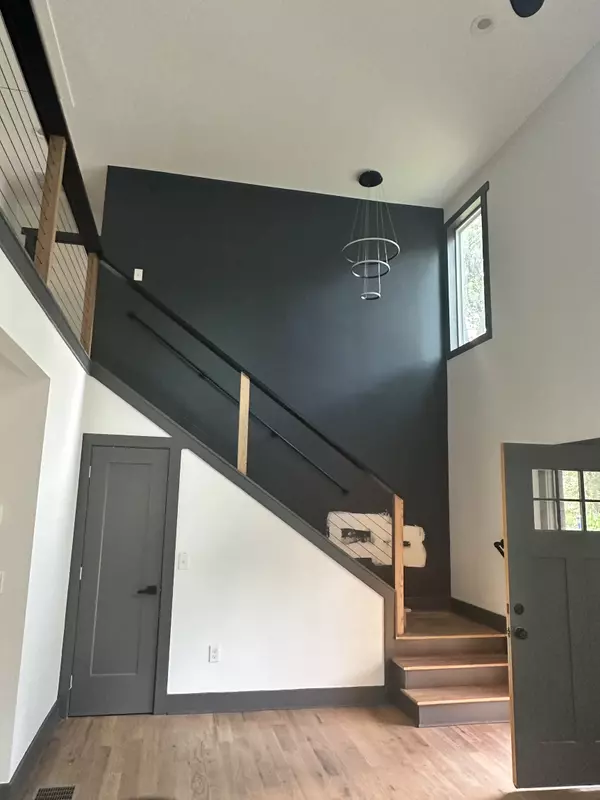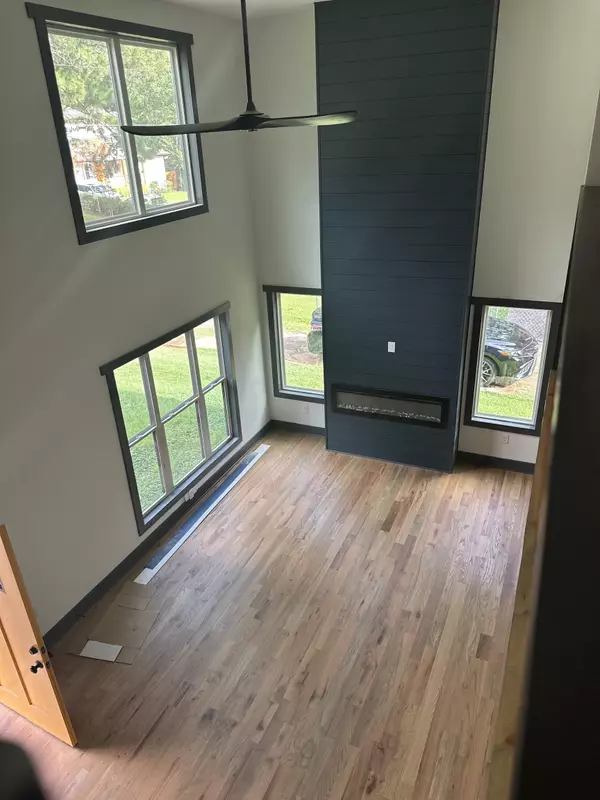$475,000
$549,900
13.6%For more information regarding the value of a property, please contact us for a free consultation.
4 Beds
3.5 Baths
2,045 SqFt
SOLD DATE : 11/27/2023
Key Details
Sold Price $475,000
Property Type Single Family Home
Sub Type Single Family Residence
Listing Status Sold
Purchase Type For Sale
Square Footage 2,045 sqft
Price per Sqft $232
MLS Listing ID 10203443
Sold Date 11/27/23
Style Craftsman
Bedrooms 4
Full Baths 3
Half Baths 1
HOA Y/N No
Originating Board Georgia MLS 2
Year Built 2023
Annual Tax Amount $3,546
Tax Year 2022
Lot Size 0.300 Acres
Acres 0.3
Lot Dimensions 13068
Property Description
Prepare to be captivated by an irresistible opportunity in the heart of East Atlanta. Imagine owning a property that's more than just bricks and mortar; it's a canvas for your financial success and creative vision. Situated mere minutes from the vibrant East Atlanta Village and nestled near the historic Kirkwood District, this property is primed for transformation. As you cross the threshold, you'll be enveloped in natural light within a sprawling two-story expanse, ready for your personal touch. Two luxurious Master Bedrooms, each with its private haven, beckon you to reimagine and redefine. On the main level, an inviting back deck extends your living space, while a walk-in closet complements the lavish master bathroom, featuring a custom dual Rain shower-an indulgence for discerning couples. Ascend to discover the second Master Bedroom, a retreat unto itself. This property offers more than just potential; it grants you access to a vibrant community surrounding the PGA East Lake Golf Course/Park and the bustling East Atlanta Village-an epicenter of entertainment and leisure. Here's the kicker: sellers are keen to entertain all offers. This is your moment to seize the reins of opportunity and create the future you desire. Don't delay; act now and make this property the cornerstone of your success story!"
Location
State GA
County Dekalb
Rooms
Basement Crawl Space, Dirt Floor, Exterior Entry
Dining Room Dining Rm/Living Rm Combo
Interior
Interior Features Double Vanity, High Ceilings, Master On Main Level, Walk-In Closet(s), Wet Bar
Heating Natural Gas
Cooling Ceiling Fan(s), Central Air
Flooring Hardwood, Tile
Fireplaces Number 1
Fireplaces Type Factory Built, Family Room
Fireplace Yes
Appliance None
Laundry In Hall, Laundry Closet
Exterior
Parking Features Parking Pad
Community Features None, Street Lights, Near Public Transport
Utilities Available Cable Available, Electricity Available, High Speed Internet, Natural Gas Available, Phone Available, Sewer Connected, Water Available
View Y/N No
Roof Type Composition
Garage No
Private Pool No
Building
Lot Description Cul-De-Sac
Faces I-20 EXIT 61B GLENWOOD AVE, TURN RIGHT ONTO TERRY MILL RD. , TURN LEFT ONTO IONA DR. HOME IN CUL DE SAC
Foundation Slab
Sewer Public Sewer
Water Public
Structure Type Concrete,Wood Siding
New Construction Yes
Schools
Elementary Schools Ronald E Mcnair
Middle Schools Mcnair
High Schools Mcnair
Others
HOA Fee Include None
Tax ID 15 173 08 072
Security Features Smoke Detector(s)
Acceptable Financing Cash, Conventional
Listing Terms Cash, Conventional
Special Listing Condition New Construction
Read Less Info
Want to know what your home might be worth? Contact us for a FREE valuation!

Our team is ready to help you sell your home for the highest possible price ASAP

© 2025 Georgia Multiple Listing Service. All Rights Reserved.
"My job is to find and attract mastery-based agents to the office, protect the culture, and make sure everyone is happy! "






