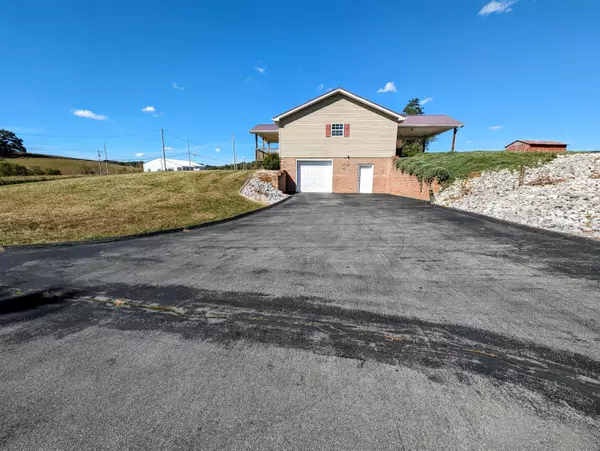$265,000
$265,000
For more information regarding the value of a property, please contact us for a free consultation.
2 Beds
2 Baths
1,344 SqFt
SOLD DATE : 11/28/2023
Key Details
Sold Price $265,000
Property Type Single Family Home
Sub Type Single Family Residence
Listing Status Sold
Purchase Type For Sale
Square Footage 1,344 sqft
Price per Sqft $197
Subdivision Not In Subdivision
MLS Listing ID 9958263
Sold Date 11/28/23
Style Raised Ranch,Ranch
Bedrooms 2
Full Baths 2
HOA Y/N No
Total Fin. Sqft 1344
Originating Board Tennessee/Virginia Regional MLS
Year Built 1995
Lot Size 0.840 Acres
Acres 0.84
Lot Dimensions 138.37 X 190 IRR
Property Description
Welcome to this property in Jonesborough, Tennessee, offering the convenience of single-level living, along with a full unfinished basement, en-suite bedrooms, and an open concept kitchen and living room. This practical home features two bedrooms, each with its own private bathroom for added convenience and privacy. The open concept design seamlessly blends the kitchen and living room, creating a perfect space for family gatherings and entertaining. For those with creative aspirations or the need for extra storage, the full unfinished basement awaits your transformation. The spacious yard is perfect for outdoor activities, with room for a chicken coop if you've ever dreamed of raising your own poultry. RV enthusiasts will appreciate the designated parking space for your recreational vehicle. Located near Jonesborough's historic area, this home provides easy access to local attractions, such as the International Storytelling Center and Main Street but has low county taxes only. If you're seeking a straightforward country living experience with a full unfinished basement, en-suite bedrooms, an open concept kitchen and living room, the option to bring chickens, and RV parking, schedule a viewing today! All appliances convey and property includes a 1 year home warranty!
Location
State TN
County Washington
Community Not In Subdivision
Area 0.84
Zoning Residential
Direction Exit 13 turn towards Daniel Boone Highschool. Stay on Hwy 75 until it intersects with Hwy 81. Turn right on Hwy 81 and go approximately 1/2 mile and house will be on the right.
Rooms
Basement Block, Garage Door, Unfinished, Walk-Out Access
Ensuite Laundry Electric Dryer Hookup, Washer Hookup
Interior
Interior Features Eat-in Kitchen, Kitchen/Dining Combo
Laundry Location Electric Dryer Hookup,Washer Hookup
Heating Electric, Heat Pump, Electric
Cooling Central Air, Heat Pump
Flooring Luxury Vinyl
Window Features Insulated Windows
Appliance Dishwasher, Dryer, Electric Range, Refrigerator, Washer
Heat Source Electric, Heat Pump
Laundry Electric Dryer Hookup, Washer Hookup
Exterior
Garage RV Access/Parking, Deeded, Driveway, Asphalt, Attached, Carport, Parking Pad
Garage Spaces 1.0
Carport Spaces 2
Utilities Available Cable Available
Roof Type Metal
Topography Level, Sloped
Porch Front Porch
Parking Type RV Access/Parking, Deeded, Driveway, Asphalt, Attached, Carport, Parking Pad
Total Parking Spaces 1
Building
Entry Level One
Foundation Block
Sewer Septic Tank
Water Public
Architectural Style Raised Ranch, Ranch
Structure Type Brick,Vinyl Siding
New Construction No
Schools
Elementary Schools Sulphur Springs
Middle Schools Sulphur Springs
High Schools Daniel Boone
Others
Senior Community No
Tax ID 042 022.01
Acceptable Financing Cash, Conventional, FHA, VA Loan
Listing Terms Cash, Conventional, FHA, VA Loan
Read Less Info
Want to know what your home might be worth? Contact us for a FREE valuation!

Our team is ready to help you sell your home for the highest possible price ASAP
Bought with Jacques Hensley • LPT Realty - Griffin Home Group

"My job is to find and attract mastery-based agents to the office, protect the culture, and make sure everyone is happy! "






