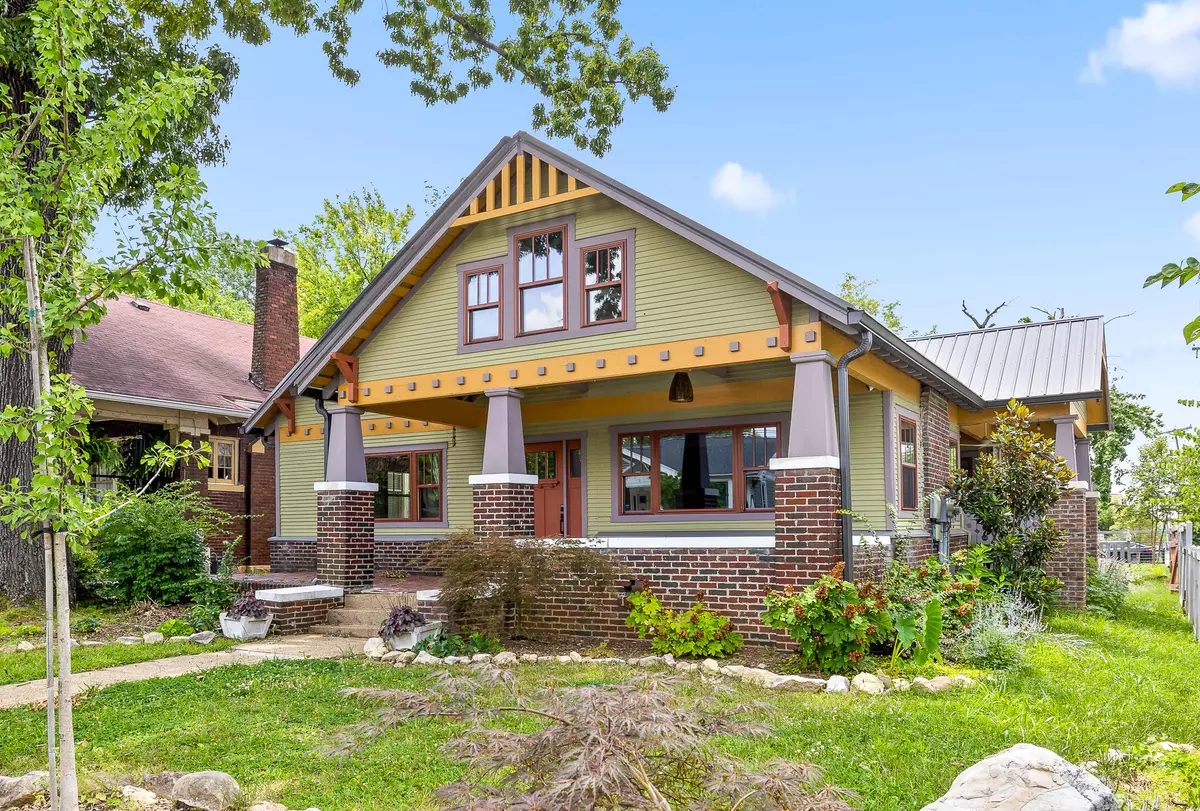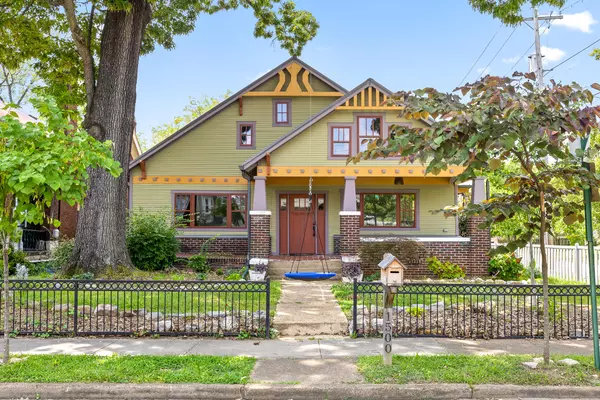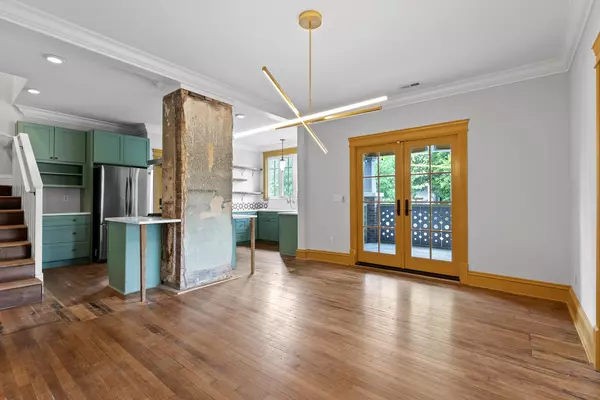$520,000
$547,700
5.1%For more information regarding the value of a property, please contact us for a free consultation.
5 Beds
3 Baths
2,866 SqFt
SOLD DATE : 11/01/2023
Key Details
Sold Price $520,000
Property Type Single Family Home
Sub Type Single Family Residence
Listing Status Sold
Purchase Type For Sale
Square Footage 2,866 sqft
Price per Sqft $181
Subdivision I W Hendersons
MLS Listing ID 1376955
Sold Date 11/01/23
Bedrooms 5
Full Baths 3
Originating Board Greater Chattanooga REALTORS®
Year Built 1920
Lot Size 7,840 Sqft
Acres 0.18
Lot Dimensions 50X134
Property Description
***Welcome to 1500 Union Ave!*** Step back in time with this charming property nestled in the heart of Highland Park, Chattanooga! Built in 1920, this home exudes timeless elegance and character with its stunning hardwood floors and classic design. Boasting 5 bedrooms and 3 bathrooms, it offers ample space for comfortable living. Embrace the nostalgia as you relax on the covered porch in the front, enjoying the simple pleasures of life. Step out to the side covered porch, providing the perfect spot to unwind and soak in the surroundings of the fenced-in yard with a whimsical treehouse—a true haven for both children and adults alike. Additionally, there's a versatile guest house that can accommodate a mother-in-law or be utilized as a rental for potential income, or perhaps be turned into an Airbnb. The home is situated between the large open space of Tatum Park and the smaller fenced in natural playscape of Shaw Park, and just 3 blocks from Highland Park Montessori, Boys Prep, and Girls Leadership Academy.
Seize the opportunity to own this piece of history, conveniently located near all the amenities that Chattanooga has to offer and make this captivating home your own! Contact us for a private tour today. Buyer to perform all due diligence regarding school zones, square footage, dimensions, etc.
Location
State TN
County Hamilton
Area 0.18
Rooms
Basement Crawl Space, Unfinished
Interior
Interior Features Connected Shared Bathroom, Double Vanity, En Suite, High Ceilings, Open Floorplan, Primary Downstairs, Walk-In Closet(s)
Heating Central, Electric, Natural Gas
Cooling Central Air, Electric
Flooring Carpet, Hardwood, Tile
Fireplaces Number 1
Fireplaces Type Living Room, Wood Burning
Fireplace Yes
Window Features Vinyl Frames,Wood Frames
Appliance Washer, Refrigerator, Gas Range, Dryer, Dishwasher
Heat Source Central, Electric, Natural Gas
Laundry Electric Dryer Hookup, Gas Dryer Hookup, Washer Hookup
Exterior
Garage Garage Faces Front, Off Street
Garage Description Garage Faces Front, Off Street
Community Features Sidewalks
Utilities Available Cable Available, Electricity Available, Phone Available, Sewer Connected
Roof Type Metal
Porch Covered, Deck, Patio, Porch, Porch - Covered
Parking Type Garage Faces Front, Off Street
Garage No
Building
Lot Description Corner Lot, Level
Faces Take I-24 to exit 181, turn right onto 4th Ave, turn left onto E Main St, turn right onto S Hawthorne St, turn left onto Union Ave, property on the left.
Story Two
Foundation Concrete Perimeter
Water Public
Additional Building Guest House
Structure Type Brick,Other
Schools
Elementary Schools Orchard Knob Elementary
Middle Schools Orchard Knob Middle
High Schools Howard School Of Academics & Tech
Others
Senior Community No
Tax ID 146j G 011
Security Features Security System,Smoke Detector(s)
Acceptable Financing Cash, Conventional, Owner May Carry
Listing Terms Cash, Conventional, Owner May Carry
Read Less Info
Want to know what your home might be worth? Contact us for a FREE valuation!

Our team is ready to help you sell your home for the highest possible price ASAP

"My job is to find and attract mastery-based agents to the office, protect the culture, and make sure everyone is happy! "






