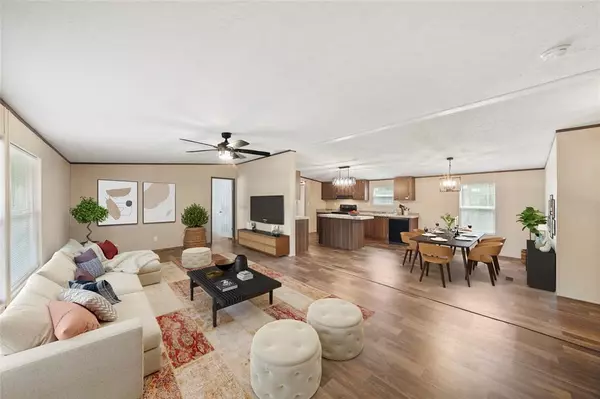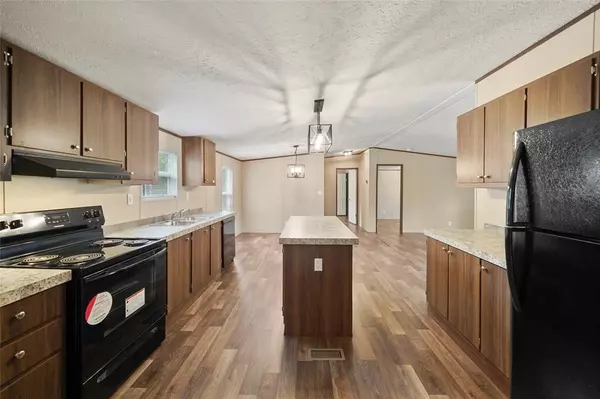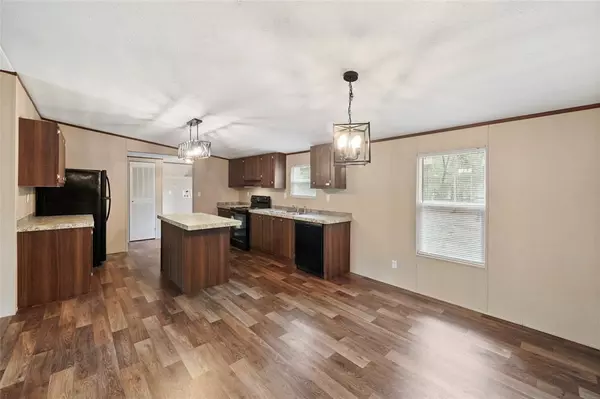$225,000
For more information regarding the value of a property, please contact us for a free consultation.
3 Beds
2 Baths
1,475 SqFt
SOLD DATE : 11/27/2023
Key Details
Property Type Single Family Home
Listing Status Sold
Purchase Type For Sale
Square Footage 1,475 sqft
Price per Sqft $152
Subdivision Chaparral Ranch
MLS Listing ID 27602674
Sold Date 11/27/23
Style Traditional
Bedrooms 3
Full Baths 2
Year Built 2022
Annual Tax Amount $847
Tax Year 2023
Lot Size 1.000 Acres
Acres 1.0
Property Description
LOW TAXES, NOT A FLOOD AREA! Welcome to your charming 1-Acre haven among the trees, a beautiful 3-bedroom 2-bath home that epitomizes rustic elegance. Nestled in a tranquil setting, this abode boasts an enchanting exterior with a grey and white color scheme that perfectly complements the natural surroundings. As you approach, you'll be greeted by the warm embrace of mature, soaring trees that provide both shade and a sense of seclusion.
The front of the house features a welcoming porch, ideal for sipping your morning coffee or relaxing with a book in the cool shade of the trees. With classic grey and white hues, the exterior exudes a timeless and sophisticated appeal.
Upon entering, you'll find yourself in a cozy yet spacious living area adorned with large windows, allowing abundant natural light to pour in. The open-concept design seamlessly connects the living room to the dining area and the kitchen, creating an inviting and communal space.
Location
State TX
County Liberty
Area Cleveland Area
Rooms
Bedroom Description All Bedrooms Down
Other Rooms 1 Living Area, Living Area - 1st Floor, Utility Room in House
Master Bathroom Primary Bath: Tub/Shower Combo, Secondary Bath(s): Tub/Shower Combo
Interior
Heating Central Electric
Cooling Central Electric
Exterior
Roof Type Composition
Street Surface Asphalt
Private Pool No
Building
Lot Description Cleared, Wooded
Story 1
Foundation Pier & Beam
Lot Size Range 1 Up to 2 Acres
Builder Name Oakwood Homes
Water Aerobic, Public Water
Structure Type Vinyl
New Construction Yes
Schools
Elementary Schools Tarkington Elementary School
Middle Schools Tarkington Middle School
High Schools Tarkington High School
School District 102 - Tarkington
Others
Senior Community No
Restrictions Horses Allowed,Mobile Home Allowed,No Restrictions
Tax ID 003120-000072-004
Tax Rate 1.4124
Disclosures Sellers Disclosure
Special Listing Condition Sellers Disclosure
Read Less Info
Want to know what your home might be worth? Contact us for a FREE valuation!

Our team is ready to help you sell your home for the highest possible price ASAP

Bought with Cypress Realty Group, Inc.

"My job is to find and attract mastery-based agents to the office, protect the culture, and make sure everyone is happy! "






