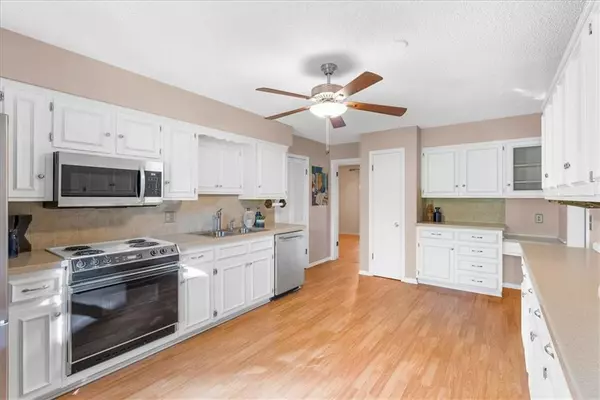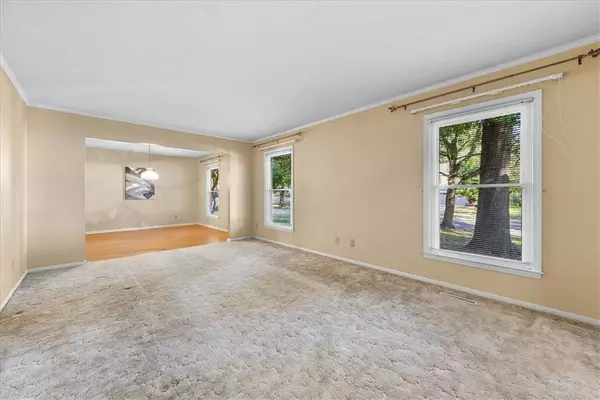$355,000
$355,000
For more information regarding the value of a property, please contact us for a free consultation.
5 Beds
3 Baths
2,659 SqFt
SOLD DATE : 11/20/2023
Key Details
Sold Price $355,000
Property Type Single Family Home
Sub Type Single Family Residence
Listing Status Sold
Purchase Type For Sale
Square Footage 2,659 sqft
Price per Sqft $133
Subdivision Oak Park
MLS Listing ID 2457280
Sold Date 11/20/23
Style Traditional
Bedrooms 5
Full Baths 2
Half Baths 1
HOA Fees $22/ann
Year Built 1969
Annual Tax Amount $3,536
Lot Size 0.262 Acres
Acres 0.2621212
Property Description
Wonderful, long-loved home comes to market for 1st time in 35 years. Well maintained with numerous improvements over the years, including custom kitchen and bathrooms all updated between 2015-2018; low-maintenance vinyl siding w/energy-saving foam insulation in 2013; energy-efficient HVAC, humidifier and water heater in 2014; and you'll appreciate the energy-saving windows and sliding door replaced in 2007. Huge kitchen offers outstanding cabinet and counter space. Custom cabinets include a perfectly handy spice cabinet! Easy care and durable wood-look floors in kitchen and dining room. All appliances stay for you, including washer and dryer and stainless refrigerator! So much space to grow into here, including true 5 bedrooms upstairs, 2 main floor living rooms and a basement just awaiting a makeover to playroom, media room, craft room-what do you you want? BONUS room off upper-level hallway could be recreated into a fun playhouse or super accessible cedar closet. Primary ensuite offers two closets and private bathroom w/tile floor and low-maintenance, durable Onyx shower. Second bathroom is Onyx as well! See photos for renderings of this home's layout. Seller says there are hardwood floors underneath carpet in the bedrooms, hallway and both living rooms. Another BONUS is the extra deep and extra wide garage - ideal for your oversized vehicles and/or outside toys. A workbench and a plant shelf are already in place, plus there's a useful utility sink, metal shelving units, and a door to the backyard - a perfect set up for gardener or creative maker to use their talents! Morning coffee or evening cocktail hour is even more relaxing inside your screened-in patio. Level backyard offers both shady spots and sunny places to start your self-sustaining garden. The Oak Park neighborhood is renowned for its super convenience to all highways through Johnson County, plus walking distance to two elementary schools, Bluejacket Park, Target, Oak Park mall and tons of restaurants.
Location
State KS
County Johnson
Rooms
Other Rooms Entry, Fam Rm Main Level, Formal Living Room, Recreation Room
Basement true
Interior
Interior Features Ceiling Fan(s), Expandable Attic, Painted Cabinets, Pantry
Heating Natural Gas
Cooling Attic Fan, Electric
Flooring Carpet, Vinyl, Wood
Fireplaces Number 1
Fireplaces Type Family Room, Gas Starter
Fireplace Y
Appliance Dishwasher, Disposal, Dryer, Humidifier, Microwave, Refrigerator, Built-In Electric Oven, Stainless Steel Appliance(s), Washer
Laundry Laundry Room, Main Level
Exterior
Parking Features true
Garage Spaces 2.0
Fence Metal
Roof Type Composition
Building
Lot Description Level, Treed
Entry Level Side/Side Split
Sewer City/Public
Water Public
Structure Type Brick Trim,Vinyl Siding
Schools
Elementary Schools Oak Park Carpenter
Middle Schools Indian Woods
High Schools Sm South
School District Shawnee Mission
Others
HOA Fee Include Curbside Recycle,Trash
Ownership Private
Acceptable Financing Cash, Conventional, FHA, VA Loan
Listing Terms Cash, Conventional, FHA, VA Loan
Read Less Info
Want to know what your home might be worth? Contact us for a FREE valuation!

Our team is ready to help you sell your home for the highest possible price ASAP

"My job is to find and attract mastery-based agents to the office, protect the culture, and make sure everyone is happy! "






