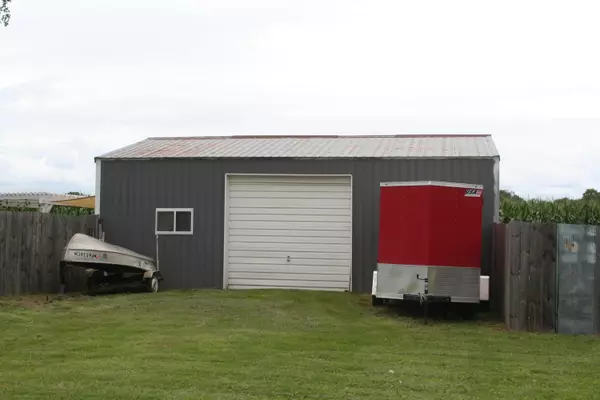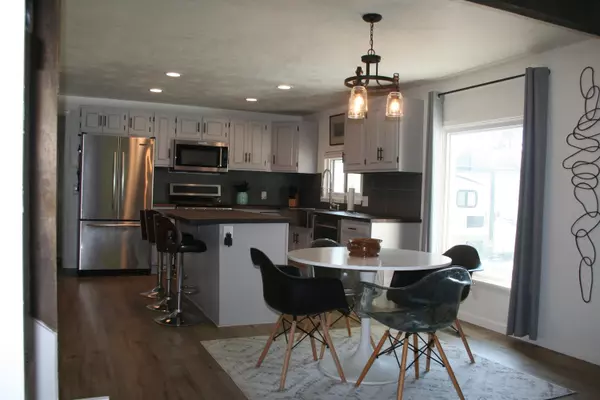$245,000
$249,900
2.0%For more information regarding the value of a property, please contact us for a free consultation.
4 Beds
2 Baths
1,789 SqFt
SOLD DATE : 11/22/2023
Key Details
Sold Price $245,000
Property Type Single Family Home
Sub Type Single Family Residence
Listing Status Sold
Purchase Type For Sale
Square Footage 1,789 sqft
Price per Sqft $136
Municipality Denver Twp
MLS Listing ID 23031956
Sold Date 11/22/23
Style Ranch
Bedrooms 4
Full Baths 2
Originating Board Michigan Regional Information Center (MichRIC)
Year Built 1950
Annual Tax Amount $883
Tax Year 2021
Lot Size 1.000 Acres
Acres 1.0
Lot Dimensions 290 x 150
Property Description
Welcome to this 4-bedroom 2-bathroom home that sits on 1 acre in the country, yet close enough to the city for easy living. Enjoy luxury living with spa like bathrooms. This home has an open concept and natural light. Kitchen features a deep farmhouse sink and an island. Enjoy peace and tranquility in the enclosed back yard. Property also has a 32x24 pole barn that features a heated and cooled room for entertaining. 2 bedrooms are located on the second floor. On the main floor is a third bedroom, Kitchen, Bath, and laundry room. The primary bedroom is secluded just behind the garage. It includes a walk-in closet, Separate air/heat, and en-suite bathroom. It features a walk-in shower, double sinks, and Bluetooth speaker exhaust fan. Seller reserves the right to call highest and best.
Location
State MI
County Isabella
Area Central Michigan - C
Direction Cross street of N Leaton Rd and E Beal City Rd
Rooms
Other Rooms Other
Basement Michigan Basement
Interior
Interior Features Hot Tub Spa, Kitchen Island, Eat-in Kitchen
Heating Propane, Heat Pump, Forced Air, Electric
Cooling Central Air
Fireplace false
Appliance Disposal, Dishwasher, Microwave, Oven, Range
Exterior
Exterior Feature Fenced Back, Patio, Gazebo, Deck(s)
Parking Features Attached, Paved
Garage Spaces 2.0
Utilities Available Phone Connected, High-Speed Internet Connected, Cable Connected
View Y/N No
Street Surface Paved
Garage Yes
Building
Lot Description Adj to Public Land
Story 2
Sewer Septic System
Water Well
Architectural Style Ranch
Structure Type Vinyl Siding
New Construction No
Schools
School District Mount Pleasant
Others
Tax ID 06-020-30-005-00
Acceptable Financing Cash, FHA, VA Loan, Rural Development, MSHDA, Conventional
Listing Terms Cash, FHA, VA Loan, Rural Development, MSHDA, Conventional
Read Less Info
Want to know what your home might be worth? Contact us for a FREE valuation!

Our team is ready to help you sell your home for the highest possible price ASAP

"My job is to find and attract mastery-based agents to the office, protect the culture, and make sure everyone is happy! "






