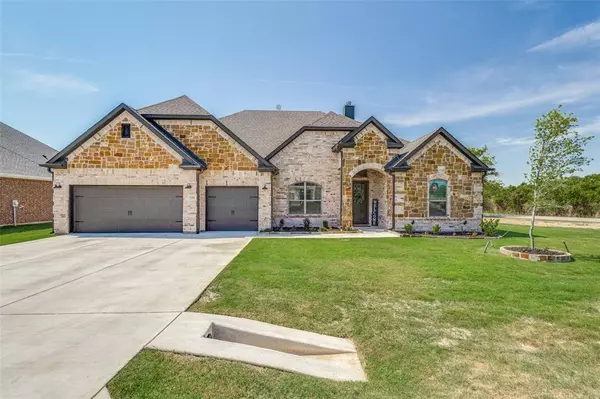$619,900
For more information regarding the value of a property, please contact us for a free consultation.
4 Beds
3 Baths
2,941 SqFt
SOLD DATE : 11/20/2023
Key Details
Property Type Single Family Home
Sub Type Single Family Residence
Listing Status Sold
Purchase Type For Sale
Square Footage 2,941 sqft
Price per Sqft $210
Subdivision Bent Rail Farm Add
MLS Listing ID 20399334
Sold Date 11/20/23
Style Modern Farmhouse
Bedrooms 4
Full Baths 3
HOA Fees $100/qua
HOA Y/N Mandatory
Year Built 2022
Annual Tax Amount $1,626
Lot Size 0.340 Acres
Acres 0.34
Property Description
This N facing home outside city limits offers all the modern amenities you've been looking for & just minutes from your daily conveniences! The open floorplan shows like a model & boasts LVP flooring & Quartz countertops throughout. A split floorplan offers privacy & functionality with a mother in law setup. You won't be able to take your eyes off the wood beams that accent the Cathedral ceilings in the lvg room. The gorgeous views cont. into the kitchen with a lg island & bar seating, farm sink, 5 burner stove with pot filler, smart tech. double ovens, micro & walk in pantry. Storage space abounds with multiple linen closets, mud room, oversized utility room & 3 car garage! The primary suite doesn't disappoint with natl light & high ceilings that lead into the bathroom that will leave you speechless with a stand-alone tub, glass incased rain shower & DUAL walk-in closets! End the day with the sunsetting over your lg. backyard & community pond view.
Location
State TX
County Denton
Community Other
Direction From I-35 E, exit W University/Hwy 380 and turn West. Turn right on Thomas J Egan Road then right on Albert Court. Home is the first one on the right.
Rooms
Dining Room 2
Interior
Interior Features Cathedral Ceiling(s), Decorative Lighting, Double Vanity, Eat-in Kitchen, Flat Screen Wiring, High Speed Internet Available, Kitchen Island, Open Floorplan, Pantry, Vaulted Ceiling(s), Walk-In Closet(s)
Heating Central, Fireplace(s), Propane
Cooling Ceiling Fan(s), Central Air, Electric
Flooring Luxury Vinyl Plank, Tile
Fireplaces Number 1
Fireplaces Type Gas, Gas Starter, Living Room, Propane, Stone, Wood Burning
Equipment Fuel Tank(s)
Appliance Dishwasher, Disposal, Electric Oven, Gas Cooktop, Microwave, Double Oven, Plumbed For Gas in Kitchen, Tankless Water Heater, Vented Exhaust Fan
Heat Source Central, Fireplace(s), Propane
Laundry Electric Dryer Hookup, Utility Room, Full Size W/D Area, Washer Hookup, Other
Exterior
Exterior Feature Covered Patio/Porch, Rain Gutters
Garage Spaces 3.0
Fence Wood, Wrought Iron
Community Features Other
Utilities Available All Weather Road, City Sewer, City Water, Curbs, Outside City Limits, Propane
Waterfront Description Canal (Man Made)
Roof Type Composition
Total Parking Spaces 3
Garage Yes
Building
Lot Description Corner Lot, Landscaped, Lrg. Backyard Grass
Story One
Foundation Slab
Level or Stories One
Structure Type Brick,Rock/Stone
Schools
Elementary Schools Dyer
Middle Schools Krum
High Schools Krum
School District Krum Isd
Others
Ownership Of Record
Acceptable Financing Cash, Conventional, FHA, USDA Loan, VA Loan
Listing Terms Cash, Conventional, FHA, USDA Loan, VA Loan
Financing Conventional
Read Less Info
Want to know what your home might be worth? Contact us for a FREE valuation!

Our team is ready to help you sell your home for the highest possible price ASAP

©2024 North Texas Real Estate Information Systems.
Bought with Kimberly Reding • MAGNOLIA REALTY

"My job is to find and attract mastery-based agents to the office, protect the culture, and make sure everyone is happy! "






