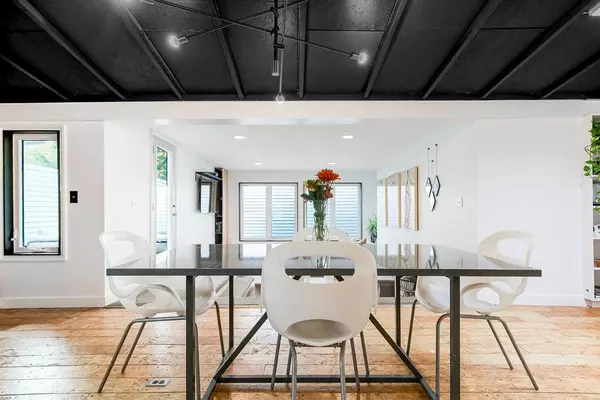$425,000
$425,000
For more information regarding the value of a property, please contact us for a free consultation.
3 Beds
2 Baths
2,158 SqFt
SOLD DATE : 11/27/2023
Key Details
Sold Price $425,000
Property Type Single Family Home
Sub Type Single Family Residence
Listing Status Sold
Purchase Type For Sale
Square Footage 2,158 sqft
Price per Sqft $196
Subdivision Granthurst
MLS Listing ID 2459512
Sold Date 11/27/23
Style Contemporary
Bedrooms 3
Full Baths 2
Year Built 1955
Annual Tax Amount $5,011
Lot Size 10,338 Sqft
Acres 0.23732783
Property Description
Sought after Modern home offering a recently expanded floorplan and so many upgrades. From the curb you are welcomed with the incredible architecture of the home. New driveway, new windows and crisp landscaping invites you in. As you enter the home you are presented with an amazing open floorplan offering open concept kitchen with freshly painted cabinets-2023, slate tile countertops, white backsplash, stainless steel appliances including dishwasher, refrigerator, built-in microwave and double ovens and smooth top stove with a center island. Don't miss the planning desk area perfect for any multi use flex space. This opens to the dining room offering a fireplace and overlooks the family room addition that offers incredible space. This family room is the perfect space with a quaint enclosed freshly stained deck for awesome outdoor space. Don't miss the laundry room that offers additional storage space. The oversized master suite is amazing offering an ensuite remodeled master bathroom, incredible closet space and has a spiral stair case to an added basement space! Great flex space with a quaint rec room and additional storage space. The secondary bedrooms are awesome with their own unique details including ship lap, skylights and built-ins. The second full bath is wonderful with neutral decor. Don't miss the outdoor space offering flat yard space, oversized corner lot, fenced yard and recently added retaining wall area with additional outdoor entertaining space that is cozy and offers upgraded landscaping. This house is a complete package with the convenience of the Prairie Village shops, 10 minutes to the CC Plaza and incredible Shawnee Mission Schools. Must see!!!!!
Location
State KS
County Johnson
Rooms
Other Rooms Fam Rm Main Level, Family Room, Formal Living Room, Main Floor BR, Main Floor Master, Recreation Room
Basement true
Interior
Interior Features Ceiling Fan(s), Kitchen Island, Painted Cabinets, Pantry, Skylight(s), Smart Thermostat, Vaulted Ceiling
Heating Natural Gas
Cooling Electric, Window Unit(s)
Flooring Carpet, Tile, Wood
Fireplaces Number 1
Fireplaces Type Dining Room, Living Room, Wood Burning
Equipment See Remarks
Fireplace Y
Appliance Cooktop, Dishwasher, Disposal, Double Oven, Dryer, Microwave, Refrigerator, Built-In Electric Oven, Washer
Laundry Off The Kitchen, Sink
Exterior
Parking Features true
Garage Spaces 1.0
Fence Metal, Wood
Roof Type Composition
Building
Lot Description City Lot, Corner Lot, Treed
Entry Level Ranch
Sewer City/Public
Water Public
Structure Type Frame
Schools
Elementary Schools Belinder
Middle Schools Indian Hills
High Schools Sm East
School District Shawnee Mission
Others
Ownership Private
Acceptable Financing Cash, Conventional, FHA, VA Loan
Listing Terms Cash, Conventional, FHA, VA Loan
Read Less Info
Want to know what your home might be worth? Contact us for a FREE valuation!

Our team is ready to help you sell your home for the highest possible price ASAP

"My job is to find and attract mastery-based agents to the office, protect the culture, and make sure everyone is happy! "






