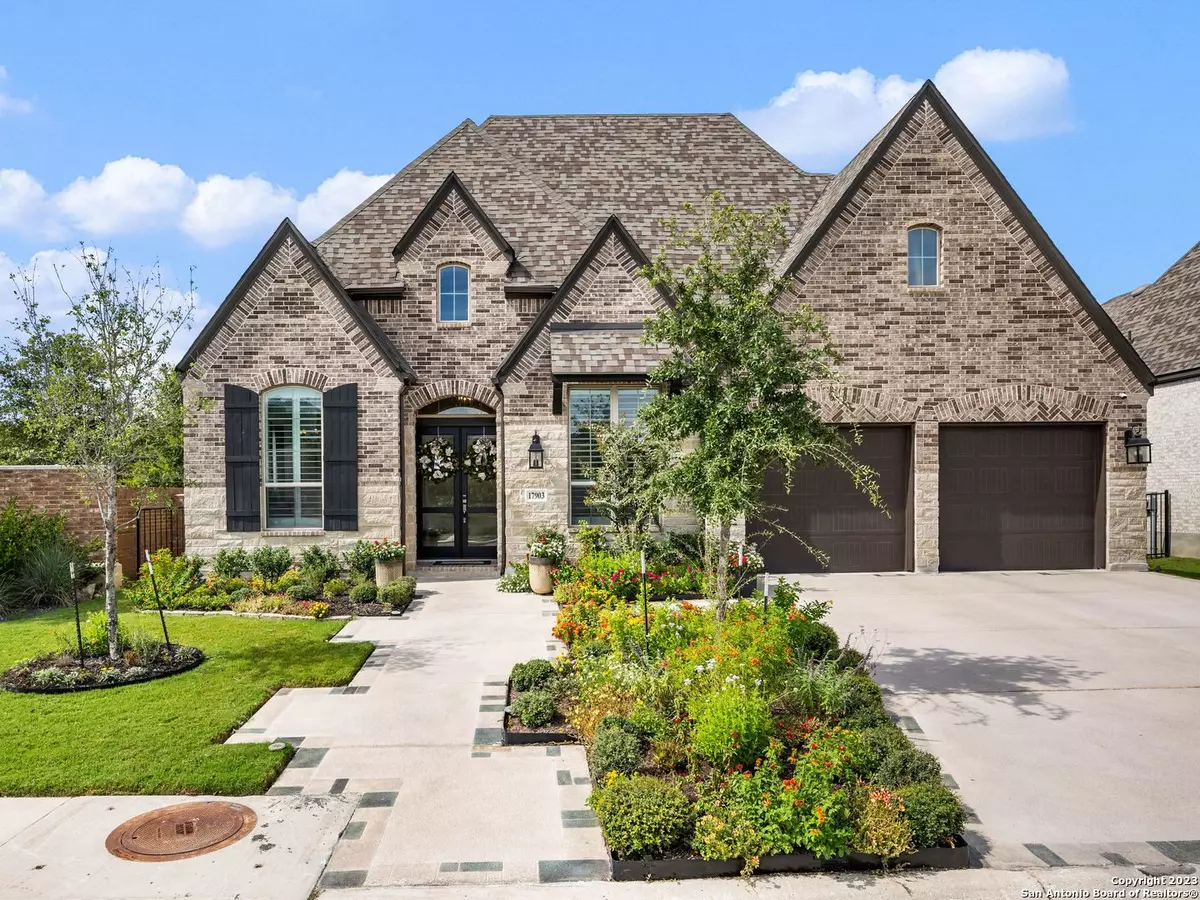$900,000
For more information regarding the value of a property, please contact us for a free consultation.
4 Beds
5 Baths
3,001 SqFt
SOLD DATE : 11/16/2023
Key Details
Property Type Single Family Home
Sub Type Single Residential
Listing Status Sold
Purchase Type For Sale
Square Footage 3,001 sqft
Price per Sqft $299
Subdivision Cantera Manor
MLS Listing ID 1724587
Sold Date 11/16/23
Style One Story
Bedrooms 4
Full Baths 4
Half Baths 1
Construction Status Pre-Owned
HOA Fees $75/ann
Year Built 2020
Annual Tax Amount $19,353
Tax Year 2023
Lot Size 8,363 Sqft
Property Description
Exceptional single-story home located within Cantera Manor, showcasing spacious open areas. Abundant natural light fills the home, illuminating an exceptional floor plan that includes a family room with high ceilings and a fireplace featuring a floor-to-ceiling tile accent. The residence boasts the finest finishes, such as upgraded light fixtures, window treatments, hardwood floors, decorative paint, and a chef's kitchen equipped with a large waterfall island/countertop seating, extensive cabinetry, and stainless steel appliances, including double ovens and gas cooking. The expansive master suite has a sitting area and a well-appointed bathroom with an oversized walk-in closet. There are three spacious guest bedrooms, all with large closets and en-suite bathrooms. Additionally, there's a large flex room, perfect for use as a game room or media room, and a study adorned with custom-built cabinetry. The serene outdoors features a sizable covered patio and pristine landscaping. The property also offers an oversized three-car tandem garage complemented by a custom-etched / finished driveway and natural gas backup generator.
Location
State TX
County Bexar
Area 1002
Rooms
Master Bathroom Main Level 14X11 Tub/Shower Separate, Separate Vanity, Double Vanity, Garden Tub
Master Bedroom Main Level 19X16 Sitting Room, Walk-In Closet, Ceiling Fan, Full Bath
Bedroom 2 Main Level 11X10
Bedroom 3 Main Level 11X11
Bedroom 4 Main Level 12X10
Living Room Main Level 13X11
Dining Room Main Level 12X13
Kitchen Main Level 14X13
Family Room Main Level 17X18
Study/Office Room Main Level 14X10
Interior
Heating Central, 2 Units
Cooling Two Central
Flooring Carpeting, Ceramic Tile, Wood
Heat Source Natural Gas
Exterior
Exterior Feature Wrought Iron Fence, Sprinkler System, Double Pane Windows, Has Gutters, Mature Trees, Stone/Masonry Fence
Parking Features Three Car Garage, Attached, Tandem
Pool None
Amenities Available Controlled Access
Roof Type Composition
Private Pool N
Building
Foundation Slab
Sewer Sewer System
Water Water System
Construction Status Pre-Owned
Schools
Elementary Schools Monroe May
Middle Schools Hector Garcia
High Schools Louis D Brandeis
School District Northside
Others
Acceptable Financing Conventional, VA, Cash
Listing Terms Conventional, VA, Cash
Read Less Info
Want to know what your home might be worth? Contact us for a FREE valuation!

Our team is ready to help you sell your home for the highest possible price ASAP

"My job is to find and attract mastery-based agents to the office, protect the culture, and make sure everyone is happy! "






