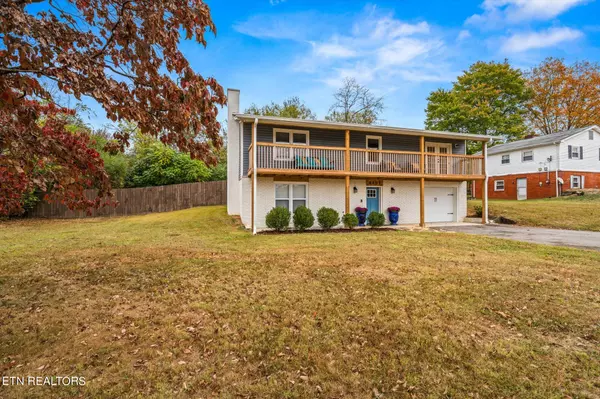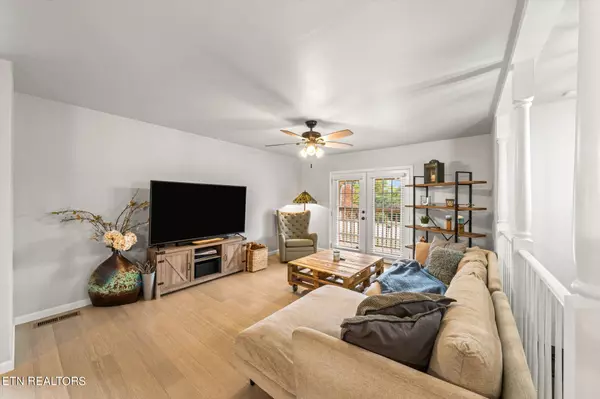$397,000
$397,000
For more information regarding the value of a property, please contact us for a free consultation.
4 Beds
2 Baths
2,552 SqFt
SOLD DATE : 11/22/2023
Key Details
Sold Price $397,000
Property Type Single Family Home
Sub Type Residential
Listing Status Sold
Purchase Type For Sale
Square Footage 2,552 sqft
Price per Sqft $155
Subdivision Cumberland Estates
MLS Listing ID 1242830
Sold Date 11/22/23
Style Traditional
Bedrooms 4
Full Baths 2
Originating Board East Tennessee REALTORS® MLS
Year Built 1959
Lot Size 0.380 Acres
Acres 0.38
Property Description
Plantation style home features a well-designed floor plan with open living spaces, a fully updated kitchen with stainless steel appliances, updated bathrooms and private backyard with a newly added screened porch! This charming home offers 3 bedrooms on the main level with a bathroom and dining area. Downstairs has an additional bedroom, bathroom, large den, and laundry room! This home truly has it all and with so many recent updates, should be low maintenance! 2022 Renovations include a new back patio slab, screened porch, new siding, and new decking on the front porch. 2018 Renovations include new shingle roof and gutters, new energy-efficient windows, new electrical service, new HVAC, new plumbing lines! Located in the Cumberland Estates subdivision, only 2.5 miles from I-640 and 6 miles from downtown. Schedule your showing today! OPEN HOUSE - Saturday, 10/21 - 12-2p!
Location
State TN
County Knox County - 1
Area 0.38
Rooms
Other Rooms Basement Rec Room
Basement Finished, Walkout
Interior
Interior Features Island in Kitchen
Heating Central, Electric
Cooling Central Cooling, Ceiling Fan(s)
Flooring Hardwood, Vinyl, Tile
Fireplaces Number 1
Fireplaces Type Brick, Wood Burning
Fireplace Yes
Appliance Dishwasher, Disposal, Smoke Detector, Self Cleaning Oven, Refrigerator, Microwave
Heat Source Central, Electric
Exterior
Exterior Feature Windows - Insulated, Fence - Wood, Patio, Fence - Chain, Deck, Balcony
Garage Garage Door Opener, Basement, Off-Street Parking
Garage Spaces 1.0
Garage Description Basement, Garage Door Opener, Off-Street Parking
Porch true
Parking Type Garage Door Opener, Basement, Off-Street Parking
Total Parking Spaces 1
Garage Yes
Building
Lot Description Level
Faces Off Western Ave turn into Cumberland Estates, turn left onto Royalview Rd, 4401 is on the right. Sign on property.
Sewer Public Sewer
Water Public
Architectural Style Traditional
Structure Type Vinyl Siding,Brick
Schools
Middle Schools Northwest
High Schools Karns
Others
Restrictions Yes
Tax ID 079MG026
Energy Description Electric
Read Less Info
Want to know what your home might be worth? Contact us for a FREE valuation!

Our team is ready to help you sell your home for the highest possible price ASAP

"My job is to find and attract mastery-based agents to the office, protect the culture, and make sure everyone is happy! "






