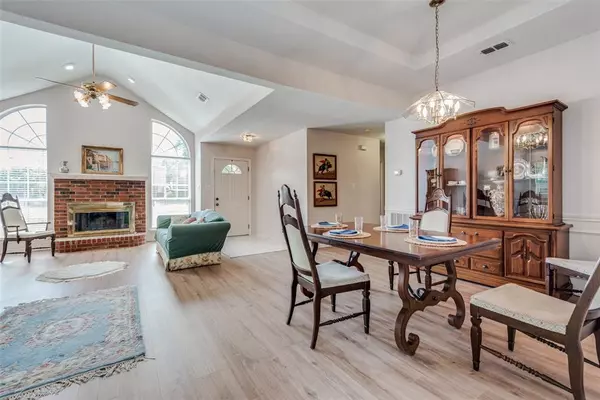$389,700
For more information regarding the value of a property, please contact us for a free consultation.
3 Beds
2 Baths
1,530 SqFt
SOLD DATE : 11/22/2023
Key Details
Property Type Single Family Home
Sub Type Single Family Residence
Listing Status Sold
Purchase Type For Sale
Square Footage 1,530 sqft
Price per Sqft $254
Subdivision High Meadow Of Indian Creek
MLS Listing ID 20426387
Sold Date 11/22/23
Style Traditional,Tudor
Bedrooms 3
Full Baths 2
HOA Fees $10/ann
HOA Y/N Mandatory
Year Built 1988
Annual Tax Amount $6,120
Lot Size 7,143 Sqft
Acres 0.164
Property Description
Charming 3 bedroom, 2bath 1 story comfortable home in friendly community near major highways & shopping centers in excellent school system. Two car garage. Press remote, drive in, press again, get out of your car, one step up and you are safe at home in your castle. Big eat-in kitchen with lots of cupboards leads to great room. Tray ceiling defines dining area and vaulted ceiling is over liv rm. Brick fireplace is in center of palladium windows. Hallway from Great room leads to 2 bedrooms & bath, then onto master bedroom, walk in closet & bath with skylight , bathtub, shower and double vanities.
2023:Roof, laminated flooring, paint inside and out and fence, plumbing from house to street, gas line, landscaping. A sink overlooks yard with large shade tree which makes it degrees cooler in summer. French doors in kitchen leads to patio & yard with carpets of grass & mulch paths around tree & gardens. Swing set has picnic table covered by fort house accessible by ladder.
Location
State TX
County Denton
Community Community Sprinkler, Greenbelt, Lake, Sidewalks
Direction Hebron to Josey. Go N on Josey Ln. After Castle Hills lite, go L on Cherokee Path then R on Dew Valley Ln. House is on L. OR From 121, turn S on Josey LN (Main St. in the Colony), cross over 544 (Parker Rd), turn R onto Canoe Way. Turn L onto Dusk Meadow Dr., R on to Dew Valley Dr. House on R.
Rooms
Dining Room 1
Interior
Interior Features Cable TV Available, Cathedral Ceiling(s), Decorative Lighting, Double Vanity, Eat-in Kitchen, Open Floorplan, Pantry, Vaulted Ceiling(s), Walk-In Closet(s)
Heating Central, Fireplace(s)
Cooling Central Air
Flooring Carpet, Ceramic Tile, Laminate, Tile
Fireplaces Number 1
Fireplaces Type Brick, Living Room
Appliance Dishwasher, Disposal, Dryer, Electric Water Heater, Gas Cooktop, Gas Oven, Gas Range, Ice Maker, Microwave, Refrigerator, Washer
Heat Source Central, Fireplace(s)
Laundry Electric Dryer Hookup, Utility Room, Full Size W/D Area, Washer Hookup
Exterior
Exterior Feature Covered Patio/Porch, Rain Gutters, Lighting
Garage Spaces 2.0
Fence Wood
Community Features Community Sprinkler, Greenbelt, Lake, Sidewalks
Utilities Available Alley, Cable Available, City Sewer, City Water
Roof Type Composition
Total Parking Spaces 2
Garage Yes
Building
Lot Description Adjacent to Greenbelt, Few Trees, Interior Lot, Landscaped, Sprinkler System
Story One
Level or Stories One
Structure Type Brick
Schools
Elementary Schools Indian Creek
Middle Schools Arbor Creek
High Schools Hebron
School District Lewisville Isd
Others
Ownership see agent
Acceptable Financing Contact Agent
Listing Terms Contact Agent
Financing FHA
Read Less Info
Want to know what your home might be worth? Contact us for a FREE valuation!

Our team is ready to help you sell your home for the highest possible price ASAP

©2024 North Texas Real Estate Information Systems.
Bought with Cindy O'Gorman • Ebby Halliday, REALTORS

"My job is to find and attract mastery-based agents to the office, protect the culture, and make sure everyone is happy! "






