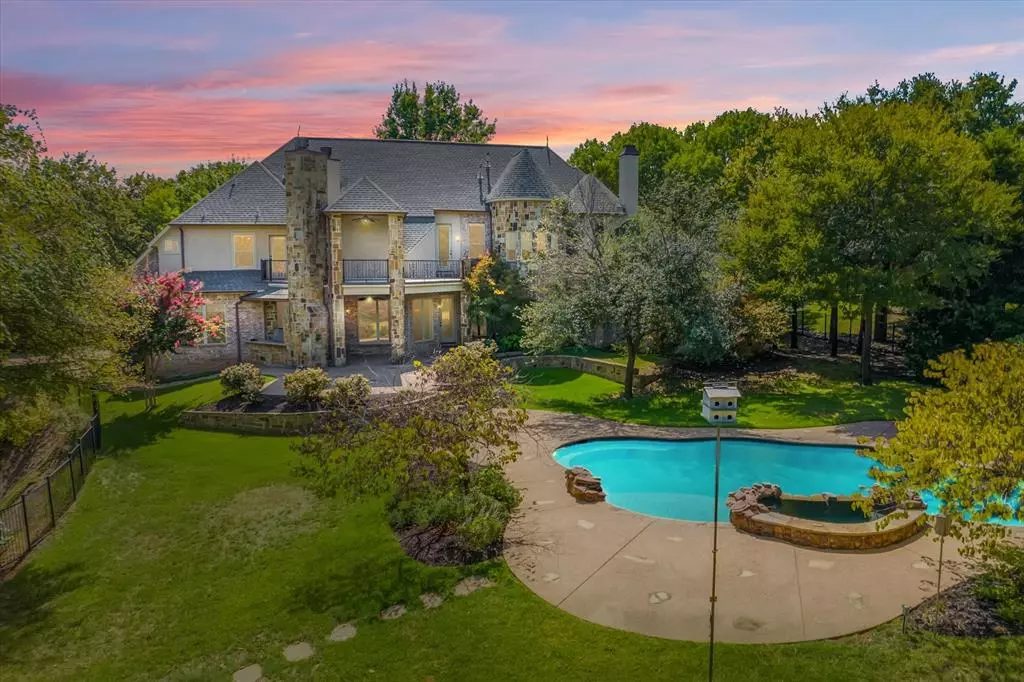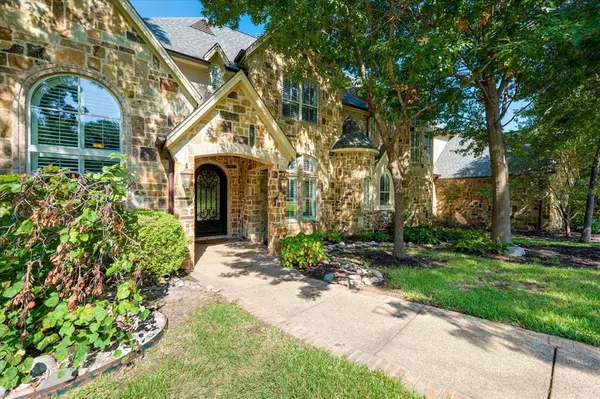$1,825,000
For more information regarding the value of a property, please contact us for a free consultation.
5 Beds
7 Baths
5,500 SqFt
SOLD DATE : 11/21/2023
Key Details
Property Type Single Family Home
Sub Type Single Family Residence
Listing Status Sold
Purchase Type For Sale
Square Footage 5,500 sqft
Price per Sqft $331
Subdivision Simmons Forest Add
MLS Listing ID 20415109
Sold Date 11/21/23
Style Traditional
Bedrooms 5
Full Baths 5
Half Baths 2
HOA Y/N None
Year Built 2008
Annual Tax Amount $33,371
Lot Size 3.652 Acres
Acres 3.652
Lot Dimensions TBD
Property Description
This Hidden Gem is a wooded 3+ acres adjoining Corps property is a find! From the curb. The home appears to be on a large lot, then beyond the fence of the landscaped backyard and sparkling pool, is your private access to the additional acreage! Beautifully appointed custom home is exceptional! The home's foyer with soaring ceilings and high quality finishes that are timeless: moldings, solid core doors, hardwood floors, all with an excellent floor plan! The large kitchen features an oversized island, Viking Professional SS appliances including built-in refrigerator, gas cooktop, walk-in pantry, and butlery. Maximizing views of the backyard, the kitchen and breakfast area are open to the inviting Family Room that includes a stone fireplace and built-ins. The private primary suite has a fireplace & 2 closets.1st floor guest & bath w adjoining built-in desk. Upstairs 3 ensuite bedrooms just steps away from 2 gameroom spaces & sep media room. Upstairs laundry & Pet suite off the garage!
Location
State TX
County Tarrant
Direction This hidden gem neighborhood has a hill country feel, a retreat from the hustle and bustle! From 114 go North on Kimball to Right on Shady Lane, follow around to Left on Raintree, to Right on Brookwood and Right at Simmons Court. Follow to home on the left.
Rooms
Dining Room 2
Interior
Interior Features Built-in Features, Built-in Wine Cooler, Cable TV Available, Cathedral Ceiling(s), Chandelier, Decorative Lighting, Granite Counters, Kitchen Island, Multiple Staircases, Pantry, Vaulted Ceiling(s), Wainscoting, Walk-In Closet(s), Wet Bar
Heating Central, Fireplace(s), Natural Gas
Cooling Ceiling Fan(s), Central Air, Electric
Flooring Carpet, Ceramic Tile, Slate, Wood
Fireplaces Number 3
Fireplaces Type Bedroom, Family Room
Appliance Built-in Gas Range, Built-in Refrigerator, Dishwasher, Disposal, Electric Oven, Gas Cooktop, Gas Water Heater, Microwave, Double Oven, Refrigerator, Warming Drawer
Heat Source Central, Fireplace(s), Natural Gas
Laundry Electric Dryer Hookup, Utility Room, Washer Hookup, Other
Exterior
Exterior Feature Attached Grill, Balcony, Built-in Barbecue, Covered Deck, Covered Patio/Porch, Lighting, Outdoor Grill, Outdoor Kitchen, Outdoor Living Center
Garage Spaces 4.0
Fence Back Yard, Gate, Wrought Iron
Pool In Ground, Pool/Spa Combo, Waterfall
Utilities Available City Sewer, City Water, Curbs
Roof Type Composition
Total Parking Spaces 4
Garage Yes
Private Pool 1
Building
Lot Description Acreage, Adjacent to Greenbelt, Irregular Lot, Landscaped, Lrg. Backyard Grass, Many Trees, Sprinkler System
Story Two
Foundation Slab
Level or Stories Two
Structure Type Brick,Rock/Stone
Schools
Elementary Schools Johnson
Middle Schools Carroll
High Schools Carroll
School District Carroll Isd
Others
Ownership see agent
Acceptable Financing Cash, Conventional
Listing Terms Cash, Conventional
Financing Conventional
Special Listing Condition Flood Plain, Verify Flood Insurance, Other
Read Less Info
Want to know what your home might be worth? Contact us for a FREE valuation!

Our team is ready to help you sell your home for the highest possible price ASAP

©2024 North Texas Real Estate Information Systems.
Bought with Lorinda Digiovanni • Coldwell Banker Realty

"My job is to find and attract mastery-based agents to the office, protect the culture, and make sure everyone is happy! "






