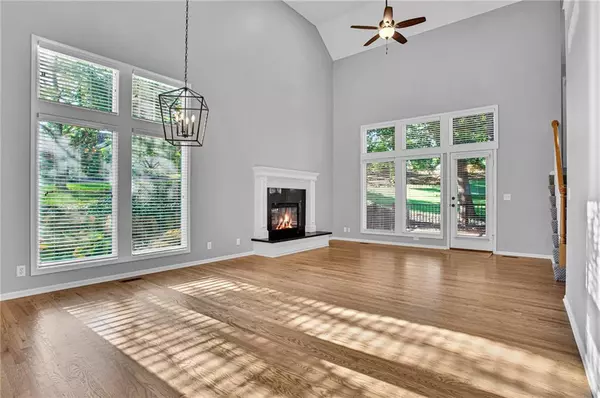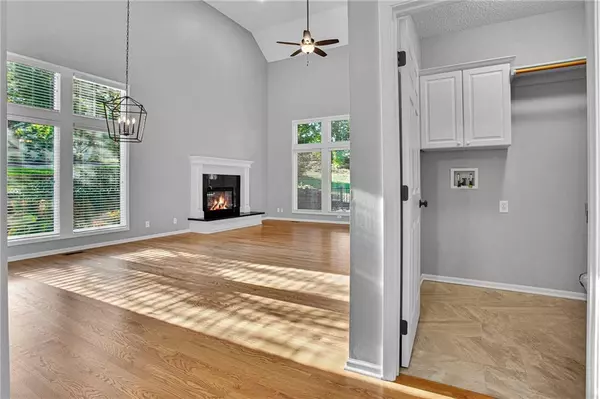$425,000
$425,000
For more information regarding the value of a property, please contact us for a free consultation.
3 Beds
3 Baths
1,952 SqFt
SOLD DATE : 11/22/2023
Key Details
Sold Price $425,000
Property Type Single Family Home
Sub Type Villa
Listing Status Sold
Purchase Type For Sale
Square Footage 1,952 sqft
Price per Sqft $217
Subdivision Highland Village
MLS Listing ID 2452605
Sold Date 11/22/23
Style Traditional
Bedrooms 3
Full Baths 2
Half Baths 1
HOA Fees $265/mo
Year Built 1999
Annual Tax Amount $4,102
Lot Size 1,633 Sqft
Acres 0.03748852
Property Description
Beautifully updated villa in a sought after Highland Village maintenance provided neighborhood. Primary suite on main level with two spacious bedrooms up. Laundry room connects to primary closet for convenience . New this year: 40 year roof, gutters and guards, beautiful composite deck backing to private, treed and shady green space (no neighbors behind!), beautiful new hardwood floors in main living space, new carpet in all 3 bedrooms, new tile in kitchen, laundry and half bath, completely new kitchen with quartz counters, two tone cabinets (vanilla uppers and maple latte lowers) gorgeous tile backsplash, new ss appliances, soft close cabinets and drawers, two lower lazy Susan corner cabinets and pull out spice cabinet, so much storage space! New light fixtures, ceiling fans and oil rubbed bronze door hardware. Jetted tub, separate shower and double sinks in main floor primary suite, large loft area for additional living space, soaring 18 foot ceilings in living/dining area, gas fireplace, freshly painted rooms including trim, and tons of storage space in full unfinished basement that is stubbed for bath, also perfect for a workshop or hobby room! Impeccably maintained home in charming neighborhood modeled after a New England Coastal town. Indian Creek Walking trails accessible from neighborhood. 100% Turnkey available for quick closing! Great Overland Park Location.
Location
State KS
County Johnson
Rooms
Other Rooms Balcony/Loft
Basement true
Interior
Interior Features Ceiling Fan(s), Whirlpool Tub
Heating Natural Gas
Cooling Electric
Flooring Carpet, Ceramic Floor, Wood
Fireplaces Number 1
Fireplaces Type Gas, Great Room
Fireplace Y
Appliance Dishwasher, Disposal, Built-In Oven
Laundry Main Level
Exterior
Parking Features true
Garage Spaces 2.0
Amenities Available Trail(s)
Roof Type Composition
Building
Lot Description Sprinkler-In Ground, Treed
Entry Level 1.5 Stories
Sewer City/Public
Water City/Public - Verify
Structure Type Vinyl Siding
Schools
Elementary Schools Pleasant Ridge
Middle Schools California Trail
High Schools Olathe East
School District Olathe
Others
HOA Fee Include Lawn Service,Snow Removal,Street,Trash
Ownership Private
Acceptable Financing Cash, Conventional, FHA, VA Loan
Listing Terms Cash, Conventional, FHA, VA Loan
Read Less Info
Want to know what your home might be worth? Contact us for a FREE valuation!

Our team is ready to help you sell your home for the highest possible price ASAP


"My job is to find and attract mastery-based agents to the office, protect the culture, and make sure everyone is happy! "






