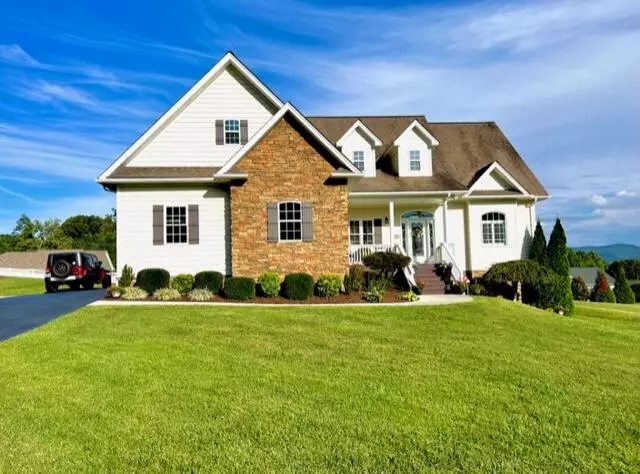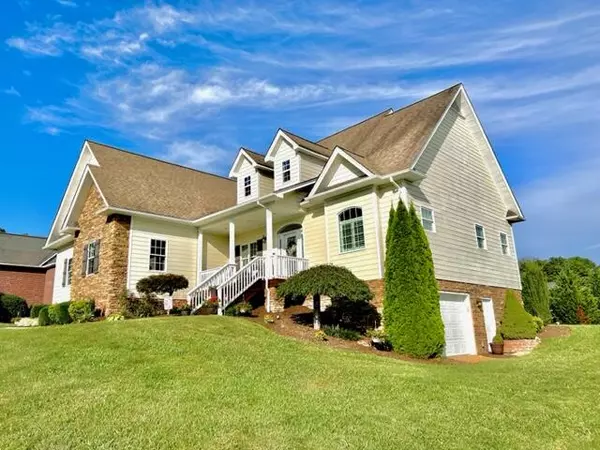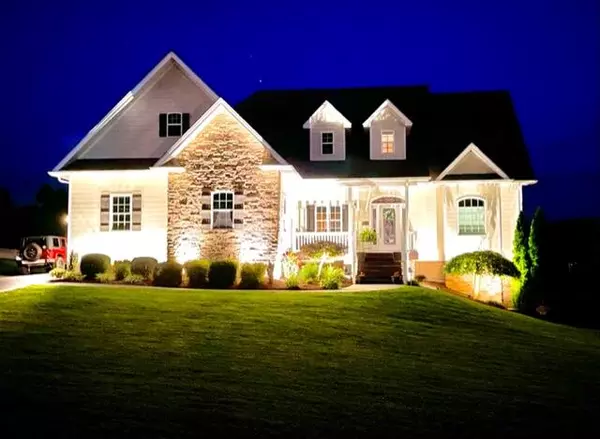$572,000
$598,000
4.3%For more information regarding the value of a property, please contact us for a free consultation.
3 Beds
2 Baths
2,877 SqFt
SOLD DATE : 11/27/2023
Key Details
Sold Price $572,000
Property Type Single Family Home
Sub Type Single Family Residence
Listing Status Sold
Purchase Type For Sale
Square Footage 2,877 sqft
Price per Sqft $198
Subdivision Hunter Ridge
MLS Listing ID 9956950
Sold Date 11/27/23
Bedrooms 3
Full Baths 2
HOA Fees $8/ann
HOA Y/N Yes
Total Fin. Sqft 2877
Originating Board Tennessee/Virginia Regional MLS
Year Built 2009
Lot Size 0.490 Acres
Acres 0.49
Lot Dimensions 214x106x193x108
Property Description
First time on the market!
This beautiful custom home boasts soaring cathedral ceilings, gleaming hardwood floors, and stunning mountain views. Located in a very desirable neighborhood, within close proximity to shopping, restaurants, hospitals, the airport, schools and more. This home has been meticulously well-kept, from the tasteful color choices, to the immaculate landscaping. Upon entry, you will immediately notice the vast living space and open floor plan.Great for gathering with friends and family, the large living room is directly connected to the gourmet kitchen. With a formal dining room and breakfast nook, there is no shortage of places to enjoy a great meal. Anyone who appreciates the culinary arts will enjoy this thoughtfully designed kitchen. Complete with all stainless steel appliances, an island with prep sink, gorgeous cherry cabinetry, and coffee bar, this is a chef's dream. Featuring all bedrooms on main level, including laundry/mudroom, this home also has an incredible bonus room upstairs, which could very easily be transformed into another bedroom. Additionally, there is a loft area that overlooks the grand living room, which is currently being used as a home office. The master suite has a walk-in closet, tiled shower, jacuzzi tub, and double vanities.There is a huge unfinished basement with space for parking, workshop, storage, and additional finished expansion. This unique home is situated on a half acre with breathtaking views. From the large back deck, you can enjoy the privacy and serenity of the back yard. Within 45 mins to Watauga Lake, Bristol Motor Speedway, skiing, the Appalachian Trail, state parks and more, you will find no shortage of activities for everyone. This is a must see!
Location
State TN
County Carter
Community Hunter Ridge
Area 0.49
Zoning Residential
Direction From Highway 19E, right on Highway 91 (Stoney Creek Hwy). Past the airport, turn left onto Sunrise Drive. At fork, stay left on Sunrise. Right on Willshire Drive. House will be on the right. See sign.
Rooms
Basement Block, Concrete, Full, Garage Door, Unfinished, Walk-Out Access
Interior
Interior Features Built-in Features, Eat-in Kitchen, Entrance Foyer, Kitchen Island, Kitchen/Dining Combo, Open Floorplan, Solid Surface Counters, Utility Sink, Walk-In Closet(s), Whirlpool
Heating Heat Pump
Cooling Heat Pump
Flooring Carpet, Ceramic Tile, Hardwood
Window Features Double Pane Windows,Insulated Windows
Appliance Dishwasher, Disposal, Dryer, Electric Range, Microwave, Refrigerator, Washer
Heat Source Heat Pump
Laundry Electric Dryer Hookup, Washer Hookup
Exterior
Parking Features Asphalt, Garage Door Opener
Garage Spaces 2.0
Community Features Curbs
Utilities Available Cable Connected
Amenities Available Landscaping
View Mountain(s)
Roof Type Composition,Shingle
Topography Level, Rolling Slope
Porch Back, Covered, Deck, Porch
Total Parking Spaces 2
Building
Entry Level One and One Half
Foundation Block
Sewer Septic Tank
Water Public
Structure Type HardiPlank Type,Stone Veneer
New Construction No
Schools
Elementary Schools Hunter
Middle Schools Hunter
High Schools Unaka
Others
Senior Community No
Tax ID 028k B 038.00
Acceptable Financing Cash, Conventional, FHA, USDA Loan, VA Loan
Listing Terms Cash, Conventional, FHA, USDA Loan, VA Loan
Read Less Info
Want to know what your home might be worth? Contact us for a FREE valuation!

Our team is ready to help you sell your home for the highest possible price ASAP
Bought with Lauren Clemson • Property Executives Johnson City
"My job is to find and attract mastery-based agents to the office, protect the culture, and make sure everyone is happy! "






