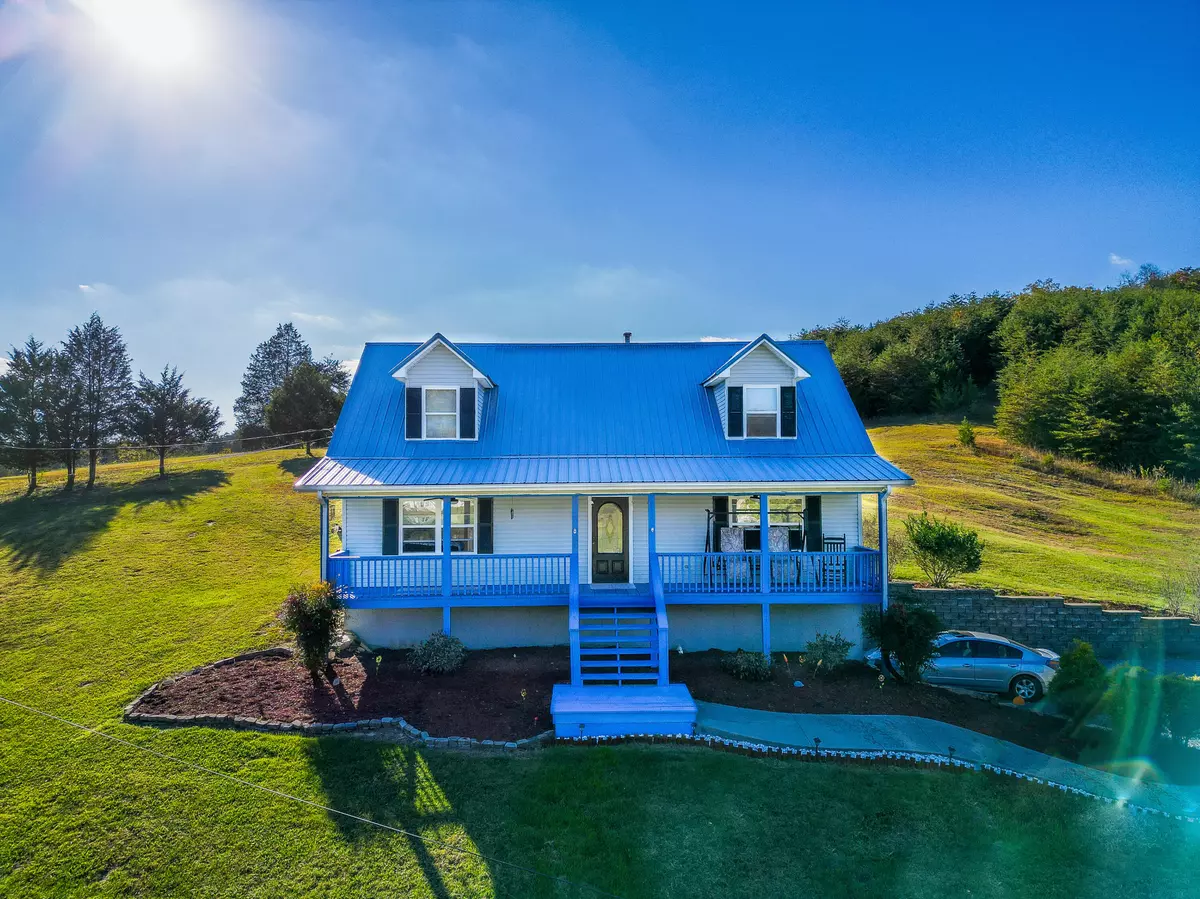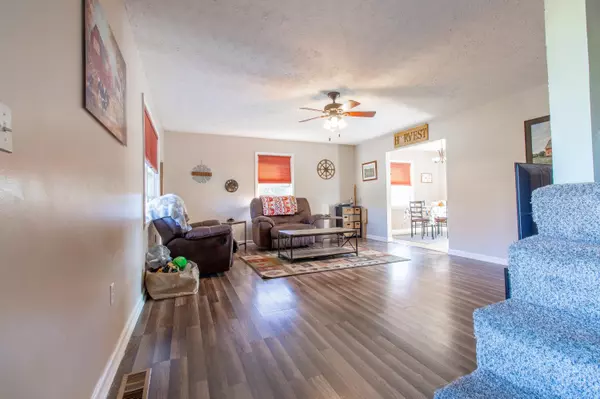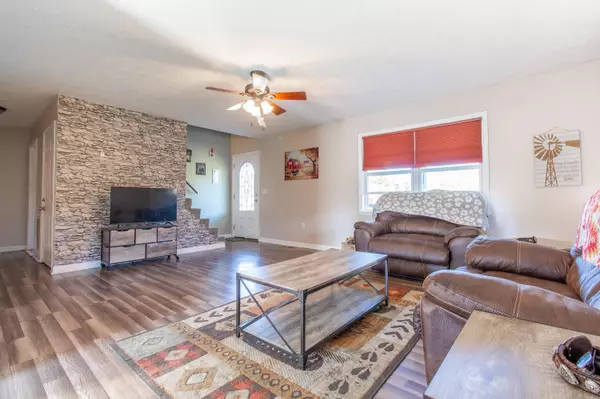$300,000
$315,000
4.8%For more information regarding the value of a property, please contact us for a free consultation.
3 Beds
3 Baths
2,704 SqFt
SOLD DATE : 11/21/2023
Key Details
Sold Price $300,000
Property Type Single Family Home
Sub Type Single Family Residence
Listing Status Sold
Purchase Type For Sale
Square Footage 2,704 sqft
Price per Sqft $110
Subdivision Not Listed
MLS Listing ID 9958430
Sold Date 11/21/23
Bedrooms 3
Full Baths 2
Half Baths 1
HOA Y/N No
Total Fin. Sqft 2704
Originating Board Tennessee/Virginia Regional MLS
Year Built 1993
Lot Size 13.450 Acres
Acres 13.45
Lot Dimensions See Aerials
Property Description
In the town of Rogersville, Tennessee stands a charming two-story farmhouse. This homestead exudes warmth and character, with its sprawling front porch welcoming guests and offering a front-row seat to the beauty of the surrounding 13.45 acres of leveled land.
The farmhouse is a sanctuary of comfort and functionality, designed to cater to the needs of a modern family while retaining the rustic charm of its roots. The heart of the home lies on the main floor, where the master bedroom is thoughtfully placed for convenience and privacy. Adorned with large windows that let in the golden Tennessee sun, the carpeted master bedroom is the perfect space to unwind in peace. Complete with an en-suite full bathroom, with tasteful fixtures and ample storage this master has it all.
Going up the carpeted staircase, the second floor unveils two more spacious bedrooms, and a full bathroom, adorned with vintage-inspired details that pay homage to the farmhouse's heritage.
The main level boasts a well-appointed kitchen that marries form and function seamlessly. A galley-style layout ensures that every inch of the space is utilized efficiently, offering a practical flow for culinary endeavors. The cabinetry, handcrafted from solid wood, exudes a rustic elegance that complements the farmhouse aesthetic. A charming eat-in area overlooks the rolling acres beyond, inviting family gatherings and casual meals bathed in the warm glow of sunlight.
Adjacent to the kitchen is a half bathroom that discreetly houses the washer and dryer hookups. This clever use of space ensures that laundry duties are seamlessly integrated into the rhythm of daily life, without encroaching on the farmhouse's inviting atmosphere. The living room is the most inviting space with a brick mantel fireplace and hardwood floors, ideal for gathering and entertaining.
One of the most notable features of this home is the two-car drive-under garage on the lower level. This practical addition ensures that vehicles are sheltered from the elements, while also providing direct access to the heart of the home. In addition to the garage, there is an unfinished area that holds boundless potential. It could be transformed into a workshop, a studio, or even a separate apartment, allowing for customization to suit the unique needs and aspirations of the homeowner.
Stepping outside, the beauty of the surroundings truly comes to life. The farmhouse is embraced by 13.45 acres of meticulously leveled land, a canvas of opportunity for gardening, recreation, or even further expansion. A picturesque pond graces the property, its serene waters reflecting the blue Tennessee sky, inviting moments of contemplation and connection with nature.
In the evenings, the front porch takes center stage once again with ample space for rocking chairs and a porch swing. As the sun sets, the warm hues dance across the horizon, casting a golden glow on the farmhouse and its surroundings, creating a scene that feels straight out of a storybook.
This two-story farmhouse in Rogersville, Tennessee, is more than a residence; it's a place where memories are made, where the beauty of the natural world converges with the comforts of home. It stands as a testament to the enduring appeal of Southern living, offering a haven of tranquility and a canvas for a life well-lived.
Location
State TN
County Hawkins
Community Not Listed
Area 13.45
Zoning Residential
Direction Head southeast on TN-66 S/Hwy 66 S/Trail of the Lonesome Pine toward Stapleton Rd Continue to follow TN-66 S/Hwy 66 S Turn right onto S Fork Branch Rd Home on the right.
Rooms
Basement Concrete, Full, Partially Finished, Walk-Out Access, Workshop
Interior
Interior Features Primary Downstairs, 2+ Person Tub, Built-in Features, Eat-in Kitchen, Entrance Foyer, Kitchen/Dining Combo, Laminate Counters, Open Floorplan, Pantry, Solid Surface Counters, Walk-In Closet(s)
Heating Central, Heat Pump
Cooling Central Air, Heat Pump
Flooring Carpet, Luxury Vinyl
Equipment Satellite Dish
Window Features Double Pane Windows
Appliance Cooktop, Dishwasher, Electric Range, Microwave, Refrigerator, Water Softener, Water Softener Owned
Heat Source Central, Heat Pump
Laundry Electric Dryer Hookup, Washer Hookup
Exterior
Exterior Feature Pasture
Parking Features Concrete, Gravel
Garage Spaces 2.0
Utilities Available Cable Available, Cable Connected
Amenities Available Landscaping
View Mountain(s), Creek/Stream
Roof Type Metal
Topography Farm Pond, Cleared, Level, Part Wooded, Pasture
Porch Front Porch, Rear Porch
Total Parking Spaces 2
Building
Entry Level Two
Foundation Slab
Sewer Septic Tank
Water Public
Structure Type Vinyl Siding
New Construction No
Schools
Elementary Schools Bulls Gap
Middle Schools Bulls Gap
High Schools Cherokee
Others
Senior Community No
Tax ID 145 017.11
Acceptable Financing Cash, Conventional, FHA, THDA, USDA Loan, VA Loan
Listing Terms Cash, Conventional, FHA, THDA, USDA Loan, VA Loan
Read Less Info
Want to know what your home might be worth? Contact us for a FREE valuation!

Our team is ready to help you sell your home for the highest possible price ASAP
Bought with Bethany Oakes • Greater Impact Realty Lakeway
"My job is to find and attract mastery-based agents to the office, protect the culture, and make sure everyone is happy! "






