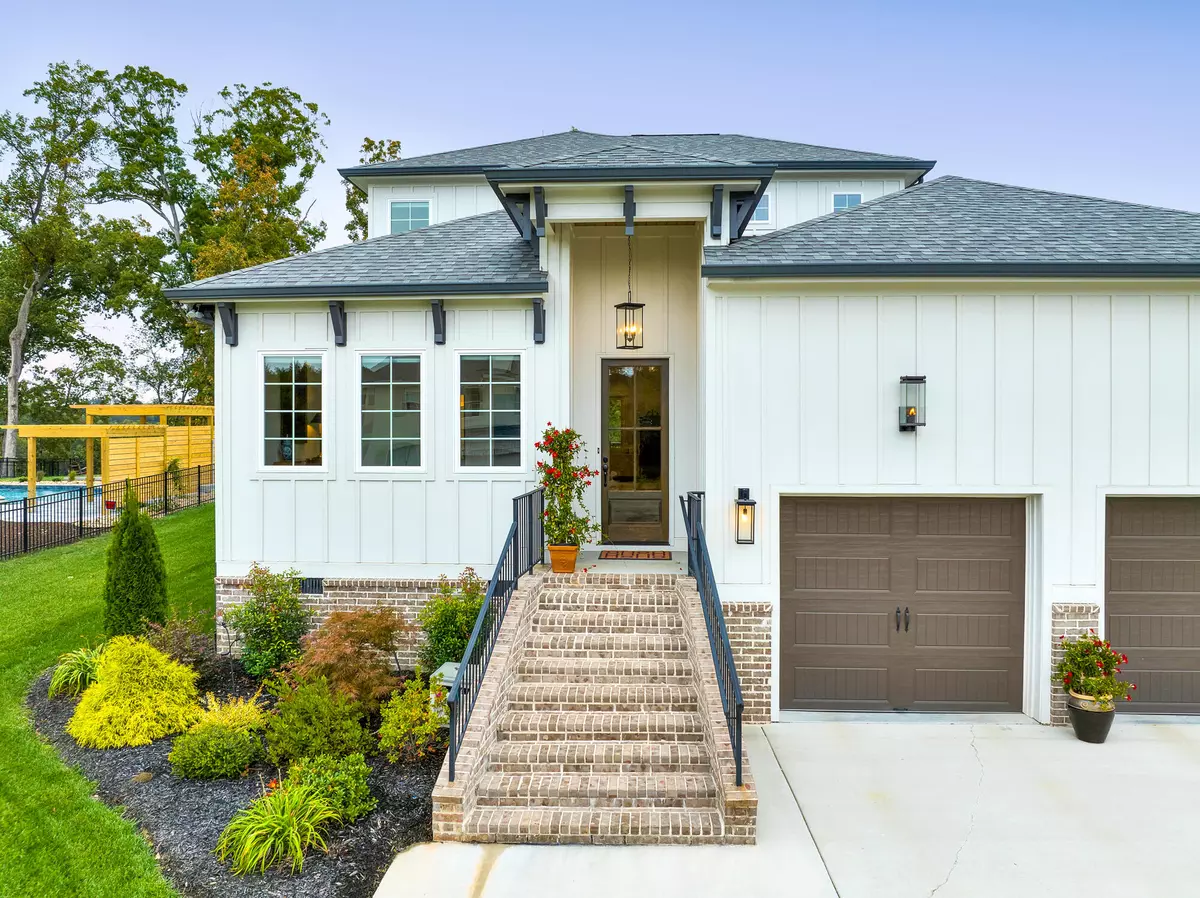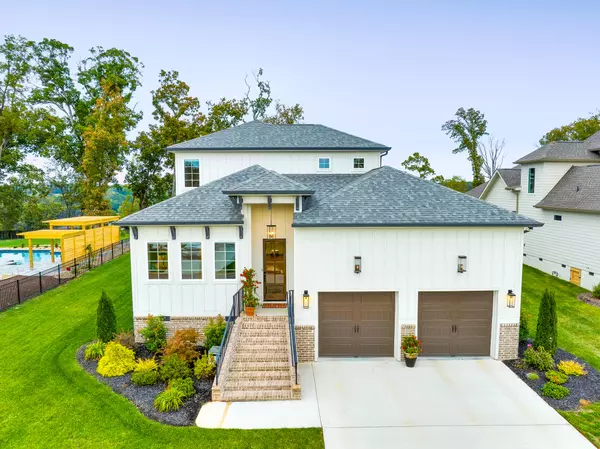$969,900
$969,900
For more information regarding the value of a property, please contact us for a free consultation.
4 Beds
4 Baths
2,909 SqFt
SOLD DATE : 11/22/2023
Key Details
Sold Price $969,900
Property Type Single Family Home
Sub Type Single Family Residence
Listing Status Sold
Purchase Type For Sale
Square Footage 2,909 sqft
Price per Sqft $333
Subdivision River Breeze
MLS Listing ID 1381465
Sold Date 11/22/23
Bedrooms 4
Full Baths 4
HOA Fees $70/ann
Originating Board Greater Chattanooga REALTORS®
Year Built 2022
Lot Size 0.690 Acres
Acres 0.69
Lot Dimensions 373x80
Property Description
Welcome to your dream home just in time for the holidays! This stunning 4-bedroom (with a potential 5th bedroom on the main level), 4-bathroom lakefront oasis offers a perfect blend of luxury and comfort. Featuring an open concept floor plan, a dedicated dining area, and custom built-ins, this home exudes elegance. High ceilings and high-end Thermador appliances add to the allure.
The master bedroom on the main level boasts a marble-tiled bathroom with a large soaking tub, a walk-in shower, and an over-sized walk-in closet. Step outside to your back deck to enjoy the serene lake views or cozy up around the fireplace to soak in the beauty of the fall season.
With year-round water access and a private boat dock, this property is a water enthusiast's dream. Don't miss this opportunity to be part of a beautiful luxury neighborhood that truly defines the 'scenic city.' Act fast, as a property like this won't last long!
The items that do NOT convey with the property are as follows:
-Bike Rack located in garage,
Refrigerator,
Washer/Dryer,
Entry way furniture located in utility room,
Unattached vanity in second master suite/guest en suite located in first bedroom on left hand side at top of steps.
Location
State TN
County Hamilton
Area 0.69
Rooms
Basement Crawl Space
Interior
Interior Features Double Vanity, Eat-in Kitchen, En Suite, Granite Counters, High Ceilings, Pantry, Primary Downstairs, Separate Dining Room, Separate Shower, Tub/shower Combo
Heating Central, Electric, Natural Gas
Cooling Central Air, Electric, Multi Units
Flooring Carpet, Hardwood, Tile
Fireplaces Number 1
Fireplace Yes
Window Features Insulated Windows,Vinyl Frames
Appliance Microwave, Gas Water Heater, Free-Standing Gas Range, Disposal, Dishwasher
Heat Source Central, Electric, Natural Gas
Laundry Electric Dryer Hookup, Gas Dryer Hookup, Laundry Room, Washer Hookup
Exterior
Exterior Feature Boat Slip, Dock, Dock - Floating
Garage Garage Faces Front
Garage Spaces 3.0
Garage Description Garage Faces Front
Community Features Street Lights
Utilities Available Cable Available, Electricity Available, Phone Available, Underground Utilities
View Water
Roof Type Shingle
Porch Covered, Deck, Patio, Porch, Porch - Covered
Parking Type Garage Faces Front
Total Parking Spaces 3
Garage Yes
Building
Lot Description Gentle Sloping, Lake On Lot, Split Possible, Other
Faces Hwy 27 North, exit Hixson Pike/Soddy Daisy Exit, Right on Hixson Pike, Left on Armstrong Rd. To Right on River Breeze Drive. Home will be on the right. If coming Hixson Pike from Middle Valley: Take Hixson Pike to a Right on Armstrong Road go approx 3.5 miles to River Breeze on the Right. Home will be on the Left
Story One and One Half
Foundation Block
Sewer Septic Tank
Water Public
Structure Type Brick,Fiber Cement
Schools
Elementary Schools Soddy Elementary
Middle Schools Soddy-Daisy Middle
High Schools Soddy-Daisy High
Others
Senior Community No
Tax ID 042o A 007
Acceptable Financing Cash, Conventional
Listing Terms Cash, Conventional
Read Less Info
Want to know what your home might be worth? Contact us for a FREE valuation!

Our team is ready to help you sell your home for the highest possible price ASAP

"My job is to find and attract mastery-based agents to the office, protect the culture, and make sure everyone is happy! "






