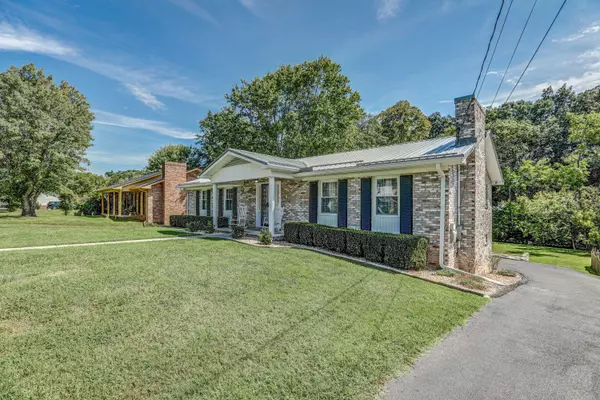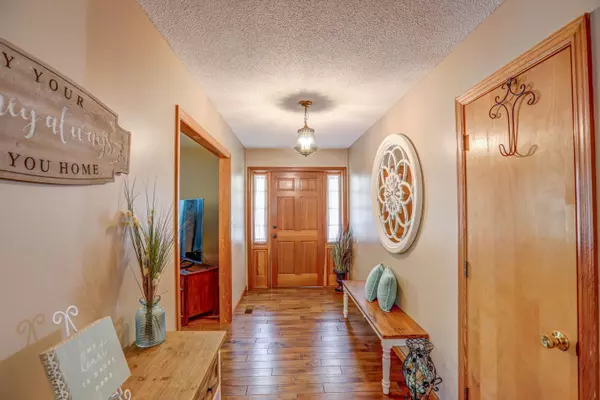$328,000
$325,000
0.9%For more information regarding the value of a property, please contact us for a free consultation.
3 Beds
2 Baths
2,436 SqFt
SOLD DATE : 10/24/2023
Key Details
Sold Price $328,000
Property Type Single Family Home
Sub Type Single Family Residence
Listing Status Sold
Purchase Type For Sale
Square Footage 2,436 sqft
Price per Sqft $134
Subdivision Sunnybrook
MLS Listing ID 9956923
Sold Date 10/24/23
Style Raised Ranch
Bedrooms 3
Full Baths 2
HOA Y/N No
Total Fin. Sqft 2436
Originating Board Tennessee/Virginia Regional MLS
Year Built 1969
Lot Size 0.430 Acres
Acres 0.43
Lot Dimensions 80 x 232.04 IRR
Property Description
OPEN HOUSE on Sunday, 9/17/2023 from 2:00-4:00. Welcome to this charming 3-bedroom, 2-bathroom home that overlooks a beautiful, flowing creek and is conveniently located to shopping, restaurants and parks. When you walk through the front door, off the wide, inviting entryway, you will find a nice-sized living room with a stone fireplace as the focal point...perfect for those cold fall and winter evenings. As you continue through the designated dining room, you will encounter the heart of the home, which is the spacious kitchen featuring an abundance of cabinet space, a wall oven and stainless steel appliances. From the kitchen you step outside onto the large back deck, where you can savor the peaceful views of the backyard and the tranquil creek, making it the perfect space for outdoor dining, entertaining, or simply unwinding after a long day. In addition to the fabulous living space, the main floor also includes the master bedroom and en suite, 2 additional large bedrooms, a hall full bath, and laundry closet.
As you venture downstairs you will be greeted by an over-sized bonus room, with a second fireplace, that can be used for a den, entertainment room, play room, home gym, etc. There is also plumbing for a 3rd bathroom and a second set of laundry hookups. Recent updates to the home include new hardwood floors that flow throughout the main living areas and bedrooms and fresh paint throughout. The sunroom, located just off the bonus room, is flooded with natural light and is the perfect retreat. Complete your tour in the 2-car drive-under garage that offers a generous amount of space for extra storage. This home has been well maintained and is a must see! Schedule your showing today before it's gone! All information is gathered from 3rd parties and is to be verified by the buyer/buyer's agent.
Location
State TN
County Sullivan
Community Sunnybrook
Area 0.43
Zoning R 1A
Direction From Volunteer Parkway turn onto Phillipswood Dr., turn right onto Santa Fe Dr. Home will be on the right.
Rooms
Basement Exterior Entry, Garage Door, Heated, Interior Entry, Partially Finished, Plumbed
Interior
Interior Features Tile Counters
Heating Heat Pump
Cooling Ceiling Fan(s), Heat Pump
Flooring Carpet, Ceramic Tile, Hardwood
Fireplaces Number 2
Fireplaces Type Basement, Den, Living Room
Fireplace Yes
Window Features Window Treatments
Appliance Built-In Electric Oven, Cooktop, Dishwasher, Microwave, Refrigerator
Heat Source Heat Pump
Laundry Electric Dryer Hookup, Washer Hookup
Exterior
Parking Features Asphalt, Attached, Garage Door Opener
Garage Spaces 2.0
View Creek/Stream
Roof Type Metal
Topography Level, Sloped
Porch Back, Covered, Deck, Front Porch
Total Parking Spaces 2
Building
Foundation Block
Sewer Public Sewer
Water Public
Architectural Style Raised Ranch
Structure Type Brick
New Construction No
Schools
Elementary Schools Avoca
Middle Schools Vance
High Schools Tennessee
Others
Senior Community No
Tax ID 037p D 009.00
Acceptable Financing Cash, Conventional, FHA, VA Loan
Listing Terms Cash, Conventional, FHA, VA Loan
Read Less Info
Want to know what your home might be worth? Contact us for a FREE valuation!

Our team is ready to help you sell your home for the highest possible price ASAP
Bought with Beau Hicks • LPT Realty, LLC
"My job is to find and attract mastery-based agents to the office, protect the culture, and make sure everyone is happy! "






