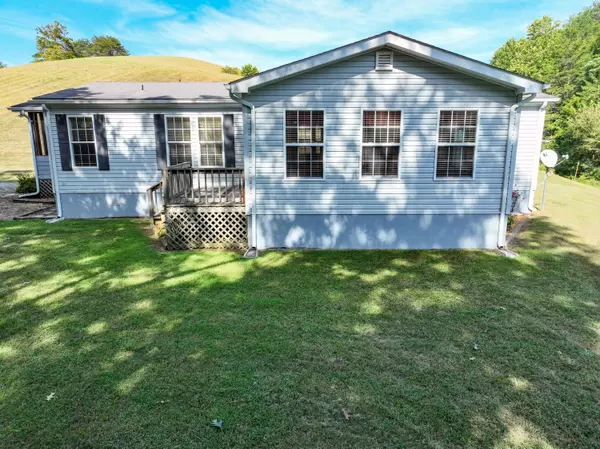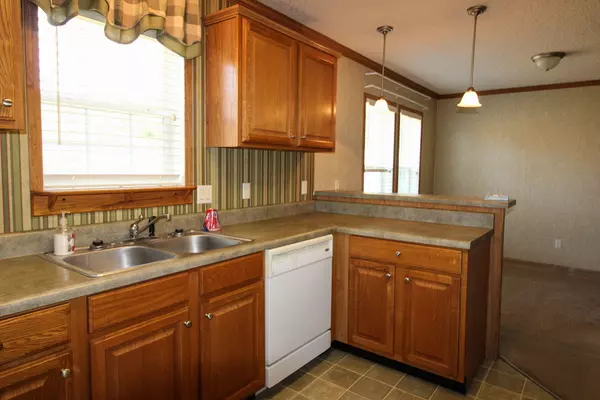$199,900
$199,900
For more information regarding the value of a property, please contact us for a free consultation.
2 Beds
2 Baths
1,296 SqFt
SOLD DATE : 11/20/2023
Key Details
Sold Price $199,900
Property Type Single Family Home
Sub Type Single Family Residence
Listing Status Sold
Purchase Type For Sale
Square Footage 1,296 sqft
Price per Sqft $154
Subdivision Not In Subdivision
MLS Listing ID 9956621
Sold Date 11/20/23
Style Other
Bedrooms 2
Full Baths 2
HOA Y/N No
Total Fin. Sqft 1296
Originating Board Tennessee/Virginia Regional MLS
Year Built 2006
Lot Size 1.500 Acres
Acres 1.5
Lot Dimensions 1.5 acres
Property Description
Come enjoy the peacefulness of this property from the screened in porch with a cup of coffee! Don't miss this home with 2 bedrooms, 2 bathrooms, an extra room for an office, AND a bonus area with lots of windows. The kitchen is open concept with a dining area and living room. The main bathroom is en suite and features a garden tub, double sink, and shower. The storage shed outside is large and insulated- perfect for storage and even has electric connected!
This charming home has been well cared for and is ready for its new owners. The home is MOVE IN READY, secluded and off the road, and only 15 minutes from I-81 and 20 minutes from Kingsport! Includes a gas heater/fireplace as a second heat source!
Survey to be completed by Seller-1.5 acres only with this home!
This property is being sold AS IS, WHERE IS, no warranties guaranteed. All info taken from CRS Tax Records. Buyers/Buyers' Agents to verify all information. All offers will be submitted to Seller. Proof of funds must be submitted with offers.
Location
State TN
County Greene
Community Not In Subdivision
Area 1.5
Zoning A-1
Direction From TN-93S/Sullivan Gardens Pkwy, turn right onto Baileyton Rd/Horton Hwy. Continue 3.2 miles and turn right onto Chimney Top Loop. After about half a mile, property will be on the left. See Sign.
Rooms
Other Rooms Shed(s)
Basement Crawl Space
Ensuite Laundry Electric Dryer Hookup, Washer Hookup
Interior
Interior Features Kitchen/Dining Combo, Open Floorplan, Pantry, Smoke Detector(s), Soaking Tub
Laundry Location Electric Dryer Hookup,Washer Hookup
Heating Fireplace(s), Heat Pump
Cooling Heat Pump
Flooring Carpet, Laminate
Fireplaces Number 1
Fireplaces Type Gas Log, Living Room
Fireplace Yes
Window Features Double Pane Windows
Appliance Convection Oven, Dishwasher, Microwave, Refrigerator
Heat Source Fireplace(s), Heat Pump
Laundry Electric Dryer Hookup, Washer Hookup
Exterior
Garage Gravel
View Mountain(s)
Roof Type Shingle
Topography Cleared, Level, Rolling Slope
Porch Covered, Enclosed, Porch, Screened
Parking Type Gravel
Building
Entry Level One
Foundation Concrete Perimeter, Pillar/Post/Pier
Sewer Septic Tank
Water Public
Architectural Style Other
Structure Type Vinyl Siding
New Construction No
Schools
Elementary Schools Baileyton
Middle Schools Baileyton
High Schools North Greene
Others
Senior Community No
Tax ID 004 045.05
Acceptable Financing Cash, Conventional
Listing Terms Cash, Conventional
Read Less Info
Want to know what your home might be worth? Contact us for a FREE valuation!

Our team is ready to help you sell your home for the highest possible price ASAP
Bought with Candice Heath • Greater Impact Realty Jonesborough

"My job is to find and attract mastery-based agents to the office, protect the culture, and make sure everyone is happy! "






