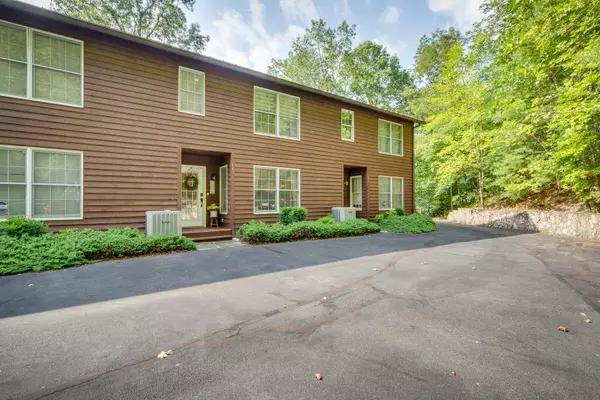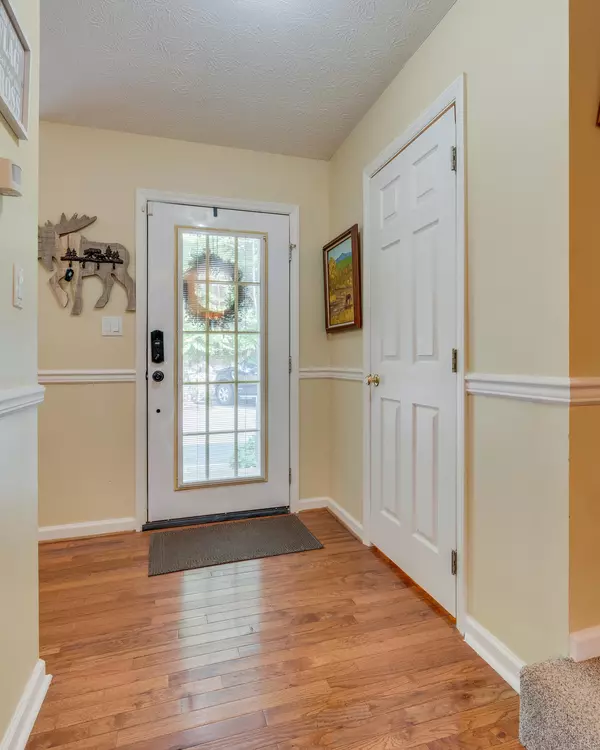$275,000
$295,400
6.9%For more information regarding the value of a property, please contact us for a free consultation.
2 Beds
3 Baths
1,596 SqFt
SOLD DATE : 11/17/2023
Key Details
Sold Price $275,000
Property Type Condo
Sub Type Condominium
Listing Status Sold
Purchase Type For Sale
Square Footage 1,596 sqft
Price per Sqft $172
Subdivision Not In Subdivision
MLS Listing ID 9955996
Sold Date 11/17/23
Style Townhouse
Bedrooms 2
Full Baths 2
Half Baths 1
HOA Fees $250/mo
HOA Y/N Yes
Total Fin. Sqft 1596
Originating Board Tennessee/Virginia Regional MLS
Year Built 1999
Property Description
Welcome to our luxurious retreat with lake views in Butler, Tennessee, where tranquility meets elegance. Nestled across the street of a pristine lake, we proudly offer this two story townhome. This turn key Townhouse features an open floor plan on the lower level with a kitchen that flows to the living area featuring a stone gas fireplace with lake views from both the living room and open patio off the back! Upstairs you'll find two ensuites, with one of the ensuites offering a private deck overlooking the lake. The upper level also offers a laundry room. Several upgrades have gone into this home to include, granite counter tops, backsplash, and all new stainless steel appliances in the kitchen, new carpet going up the stairs, new LVP flooring on the second level, and a complete remodel in one of the bathrooms upstairs to include a towel warmer on the wall. The HOA fee includes all exterior maintenance of the building and common areas. There are no transfer fees for the HOA. This HOA consist of the 6 townhome owners. This HOA is not ran by a paid management corporation, only by the townhome owners. There are no restrictions against rentals or an Airbnb on this property. The bar in the living room and the fire pit on the lower level patio does not convey with the property. Buyer/Buyer's agent to verify all information.
Location
State TN
County Johnson
Community Not In Subdivision
Zoning Residential
Direction From Elizabethton: 19E 4.5 miles to left onto Hwy 67. Go 16 miles to right onto Doe Creek. Go 3 miles. Left onto Terrace Dr. Go to top. Condo is next to last one.
Interior
Interior Features Built-in Features, Granite Counters, Security System, Wired for Sec Sys
Heating Central, Heat Pump
Cooling Central Air, Heat Pump
Flooring Hardwood, Laminate, Tile
Fireplaces Number 1
Fireplaces Type Living Room, Stone
Fireplace Yes
Appliance Cooktop, Dishwasher, Electric Range, Microwave
Heat Source Central, Heat Pump
Laundry Electric Dryer Hookup, Washer Hookup
Exterior
Exterior Feature Balcony
Parking Features Asphalt, Parking Spaces
View Water, Mountain(s)
Roof Type Metal
Topography Level, Sloped
Porch Back, Balcony, Rear Porch
Building
Entry Level Two
Sewer Septic Tank
Water At Road, Public
Architectural Style Townhouse
Structure Type Wood Siding
New Construction No
Schools
Elementary Schools Doe
Middle Schools Johnson Co
High Schools Johnson Co
Others
Senior Community No
Tax ID 083 041.05
Acceptable Financing Cash, Conventional
Listing Terms Cash, Conventional
Read Less Info
Want to know what your home might be worth? Contact us for a FREE valuation!

Our team is ready to help you sell your home for the highest possible price ASAP
Bought with Tonya Estevez • Spring Mountain Realty, PLLC
"My job is to find and attract mastery-based agents to the office, protect the culture, and make sure everyone is happy! "






