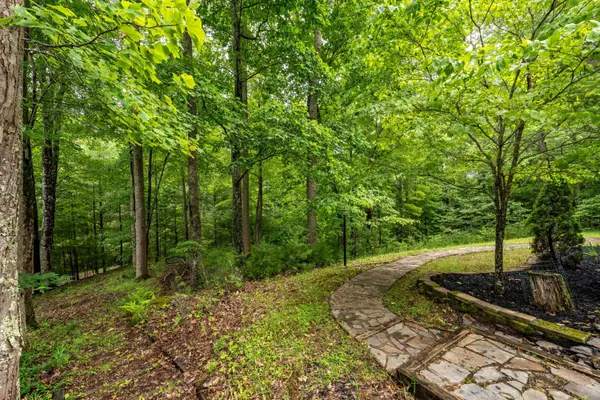$275,000
$299,900
8.3%For more information regarding the value of a property, please contact us for a free consultation.
3 Beds
2 Baths
1,486 SqFt
SOLD DATE : 11/21/2023
Key Details
Sold Price $275,000
Property Type Single Family Home
Sub Type Single Family Residence
Listing Status Sold
Purchase Type For Sale
Square Footage 1,486 sqft
Price per Sqft $185
Subdivision Laurelwood Estates
MLS Listing ID 9953292
Sold Date 11/21/23
Style Ranch
Bedrooms 3
Full Baths 2
HOA Y/N No
Total Fin. Sqft 1486
Originating Board Tennessee/Virginia Regional MLS
Year Built 1999
Lot Size 1.170 Acres
Acres 1.17
Lot Dimensions See Acres
Property Description
Buyers welcome to the beautiful mountains of Northeast Tennessee. Nice one level living offers 3bd, 2ba in a desirable neighborhood. Property features upon entrance a designated foyer, private dining room, & galley kitchen with new & like new stainless appliances. Spacious living room with vaulted ceiling and tile surround fireplace. Access to the back deck for entertaining family and friends. Separate laundry area with easy access to the two-car attached garage for security and private access to the home. Front covered porch with view to the front. Hardwood flooring, built-ins, primary with en suite along with walk in closet. Just keeps getting better...... nice location private and secluded just outside the quaint town of Mountain City, TN. Call today and be the first to view. 781 Laurelwood Lane. Being offered at just $299,900. Near Lake Watauga, Watauga Lake Winery, Damascus VA, VA Creeper & Appalachian Trails, Boone NC and all other area attraction. Enjoy all four seasons in the majestic mountains of Northeast Tennessee. Tennessee is calling! Buyer/buyer's agent to verify all information.
Location
State TN
County Johnson
Community Laurelwood Estates
Area 1.17
Zoning Residential
Direction Take Hwy 421 N. Turn right onto the 91 bypass. Continue approximately 2 miles to a left into Laurelwood. Take first right and continue. Property is on right and is signed.
Rooms
Basement Block, Crawl Space
Ensuite Laundry Electric Dryer Hookup, Washer Hookup
Interior
Interior Features Laminate Counters, Walk-In Closet(s)
Laundry Location Electric Dryer Hookup,Washer Hookup
Heating Heat Pump
Cooling Ceiling Fan(s), Heat Pump
Flooring Hardwood, Vinyl
Fireplaces Number 1
Fireplaces Type Gas Log, Living Room
Fireplace Yes
Window Features Insulated Windows
Appliance Dishwasher, Dryer, Gas Range, Microwave, Refrigerator, Washer
Heat Source Heat Pump
Laundry Electric Dryer Hookup, Washer Hookup
Exterior
Garage Driveway, Asphalt, Garage Door Opener
Garage Spaces 2.0
Amenities Available Landscaping
Roof Type Asphalt,Shingle
Topography Sloped, Wooded
Porch Back, Covered, Deck, Front Porch
Parking Type Driveway, Asphalt, Garage Door Opener
Total Parking Spaces 2
Building
Entry Level One
Foundation Block
Sewer Septic Tank
Water Public
Architectural Style Ranch
Structure Type Vinyl Siding
New Construction No
Schools
Elementary Schools Mountain City
Middle Schools Johnson Co
High Schools Johnson Co
Others
Senior Community No
Tax ID 034 001.22
Acceptable Financing Cash, Conventional
Listing Terms Cash, Conventional
Read Less Info
Want to know what your home might be worth? Contact us for a FREE valuation!

Our team is ready to help you sell your home for the highest possible price ASAP
Bought with Ken Tolliver • Mullins Real Estate & Auction

"My job is to find and attract mastery-based agents to the office, protect the culture, and make sure everyone is happy! "






