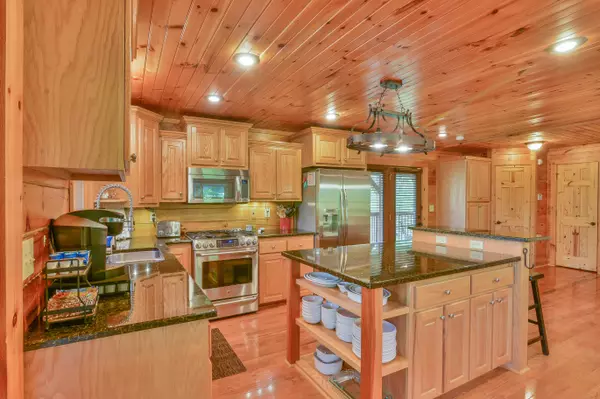$1,200,000
$1,249,000
3.9%For more information regarding the value of a property, please contact us for a free consultation.
3 Beds
5 Baths
3,100 SqFt
SOLD DATE : 11/21/2023
Key Details
Sold Price $1,200,000
Property Type Single Family Home
Sub Type Single Family Residence
Listing Status Sold
Purchase Type For Sale
Square Footage 3,100 sqft
Price per Sqft $387
Subdivision Not In Subdivision
MLS Listing ID 9951317
Sold Date 11/21/23
Style Cabin,Log
Bedrooms 3
Full Baths 3
Half Baths 2
HOA Y/N No
Total Fin. Sqft 3100
Originating Board Tennessee/Virginia Regional MLS
Year Built 2006
Lot Size 3.860 Acres
Acres 3.86
Lot Dimensions 3.86 Acres
Property Description
JUST REDUCED! LAKE FRONT, LAKE ACCESS, BOAT DOCK, 3 PRIVATE BEDROOM SUITES, (sleeps 10 people total for VRBO), LAKE & MOUNTAIN VIEWS! This 3 story cabin has a HIGH VAULTED WOOD CEILING, THREE PRIVATE BEDROOM SUITES ON EACH LEVEL, elegant WOOD FLOORS THROUGHOUT, main floor living room with FIREPLACE, VAULTED CEILING, LOTS OF WINDOWS, kitchen with custom cabinets GRANITE COUNTERTOPS, PANTRY, GRANITE ISLAND with storage, dining area with LARGE TABLE, half bath for guests, MASTER BEDROOM SUITE WITH KING BED & PRIVATE BATH with WALK IN SHOWER, staircase with second floor LOFT SITTING AREA, OFFICE, 2nd BEDROOM SUITE KING BED, BATHROOM with WALK IN SHOWER & CLAW FOOT TUB, third story with FAMILY/REC ROOM, FIREPLACE, staircase to third BEDROOM SUITE with WALK IN CLOSET, double bunk beds, BATHROOM WITH TWO SINKS and tub/shower, LARGE LAUNDRY ROOM with UTILIEY SINK, GRANITE COUNTERTOP, STORAGE, CRAWL SPACE (INSIDE), 3 SEPARATE PRIVATE ENTRANCES to each level, HUGE COVERED WRAP-A-ROUND DECK four decks total, GENERATOR, HEAT PUMP (heat/air- 4 years old), METAL ROOF, SECURITY SYSTEM, DSL INTERNET, Direct TV, landline phone, CONCRETE DRIVEWAY & PARKING, DEAD END STREET for privacy, extra parking spaces, PRIVATE BOAT DOCK WITH JET SKI TIE UPS, several PADDLE BOARDS, KIYACKS with HOLDERS, lots of LIFE JACKETS, STORAGE, lots of OUTSIDE DECK FURNITURE, FIRE PIT, SWINGS- ALL INCLUDED, 3.86 ACRES, NO RESTRICTIONS, WATAUGA LAKE (YEAR ROUND), LAKE ACCESS, LAKE & MOUNTAIN VIEWS! GREAT INCOME PRODUCING PROPERTY SLEEPS 10 PEOPLE FOR VRBO! COME HOP ON YOUR BOAT & GO FISHING, SWIMMING, JET SKIING OR SIT ON YOUR DECK OR BY THE FIREPIT AND ENJOY THE LAKE, MOUNTAINS AND SUNSET VIEWS! All furniture and accessories included! Selling TURN KEY! Move in ready! COME ''LIVE THE DREAM''!
Location
State TN
County Johnson
Community Not In Subdivision
Area 3.86
Zoning Residential
Direction From Highway 67 & Highway 167 (by Auto Shop) stay on road and go across 1st bridge go slight right then stay straight then changes to DRAFT ROAD go past Pioneer Landing bridge until you come to five mail boxes on left take a RIGHT then slight RIGHT to end of street to 3219 with sign.
Rooms
Other Rooms Storage
Basement Crawl Space, Exterior Entry, Finished, Heated, Interior Entry, Walk-Out Access
Interior
Interior Features Primary Downstairs, Granite Counters, Kitchen Island, Pantry, Soaking Tub, Utility Sink, Walk-In Closet(s)
Heating Central, Fireplace(s), Heat Pump, Propane
Cooling Heat Pump
Flooring Hardwood
Fireplaces Number 2
Fireplaces Type Living Room, Recreation Room
Equipment Generator
Fireplace Yes
Window Features Double Pane Windows
Appliance Dishwasher, Dryer, Microwave, Range, Refrigerator, Washer
Heat Source Central, Fireplace(s), Heat Pump, Propane
Laundry Electric Dryer Hookup, Washer Hookup
Exterior
Exterior Feature Dock, Outdoor Grill
Parking Features Deeded, Attached, Concrete
Utilities Available Cable Available
Waterfront Description Lake Front,Lake Privileges
View Water, Mountain(s)
Roof Type Metal
Topography Part Wooded, Sloped
Porch Back, Covered, Deck, Wrap Around
Building
Entry Level Three Or More
Sewer Septic Tank
Water Shared Well
Architectural Style Cabin, Log
Structure Type Log
New Construction No
Schools
Elementary Schools Roan Creek
Middle Schools Johnson Co
High Schools Johnson Co
Others
Senior Community No
Tax ID 097g A 008.00
Acceptable Financing Cash, Conventional
Listing Terms Cash, Conventional
Read Less Info
Want to know what your home might be worth? Contact us for a FREE valuation!

Our team is ready to help you sell your home for the highest possible price ASAP
Bought with Deborah Short-Taylor • Lake Homes Realty Smithville
"My job is to find and attract mastery-based agents to the office, protect the culture, and make sure everyone is happy! "






