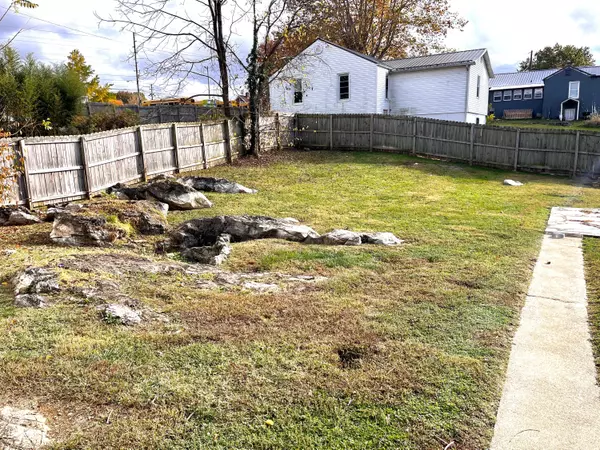$170,000
$170,000
For more information regarding the value of a property, please contact us for a free consultation.
2 Beds
2 Baths
1,180 SqFt
SOLD DATE : 11/22/2023
Key Details
Sold Price $170,000
Property Type Single Family Home
Sub Type Single Family Residence
Listing Status Sold
Purchase Type For Sale
Square Footage 1,180 sqft
Price per Sqft $144
Subdivision Woodlawn Addition
MLS Listing ID 9958825
Sold Date 11/22/23
Style Cottage
Bedrooms 2
Full Baths 2
HOA Y/N No
Total Fin. Sqft 1180
Originating Board Tennessee/Virginia Regional MLS
Year Built 1947
Lot Size 6,969 Sqft
Acres 0.16
Lot Dimensions 50x142.6
Property Description
Welcome to 504 Auburn Street, Bristol Tennessee. Nestled in a quiet neighborhood in the heart of Bristol and less than a block to Tennessee High School and two blocks to Tennessee Middle; this 2-bedroom, 2-bathroom home is a true gem. With a primary suite, fenced in backyard, laminate floors, new paint, new fixtures, new windows, smooth ceilings, and a stunning new kitchen with all new stainless appliances, countertops, and cabinetry. This cottage offers all the features you've been searching for! There is a laundry on main with a washer and dryer conveys with the home. There is a full basement for all of your storage needs. Contact us today to schedule a viewing and make this home a reality! Buyer and Buyers Agent to Verify.
Location
State TN
County Sullivan
Community Woodlawn Addition
Area 0.16
Zoning r2
Direction Take W State St to Weaver Pike 13 min (5.4 mi) Continue on Weaver Pike. Take South side Ave to Auburn St 2 min (0.3 mi) 504 Auburn St on right. Sign at Road
Rooms
Basement Block, Sump Pump
Ensuite Laundry Electric Dryer Hookup, Washer Hookup
Interior
Interior Features Eat-in Kitchen, Kitchen Island, Kitchen/Dining Combo, Remodeled, Walk-In Closet(s), Wired for Data
Laundry Location Electric Dryer Hookup,Washer Hookup
Heating Heat Pump
Cooling Heat Pump
Flooring Laminate
Window Features Double Pane Windows,Single Pane Windows
Appliance Dishwasher, Range, Refrigerator
Heat Source Heat Pump
Laundry Electric Dryer Hookup, Washer Hookup
Exterior
Garage Deeded
Carport Spaces 1
Utilities Available Cable Available, Cable Connected
Amenities Available Landscaping
View Water
Roof Type Shingle
Topography Level
Porch Front Porch, Rear Patio, Rear Porch
Parking Type Deeded
Building
Entry Level One
Sewer Public Sewer
Water Public
Architectural Style Cottage
Structure Type Block,Vinyl Siding
New Construction No
Schools
Elementary Schools Fairmount
Middle Schools Vance
High Schools Tennessee
Others
Senior Community No
Tax ID 020l G 033.00
Acceptable Financing Cash, Conventional, FHA, THDA, VA Loan
Listing Terms Cash, Conventional, FHA, THDA, VA Loan
Read Less Info
Want to know what your home might be worth? Contact us for a FREE valuation!

Our team is ready to help you sell your home for the highest possible price ASAP
Bought with Emily Stephenson • Bridge Pointe Real Estate JC

"My job is to find and attract mastery-based agents to the office, protect the culture, and make sure everyone is happy! "






