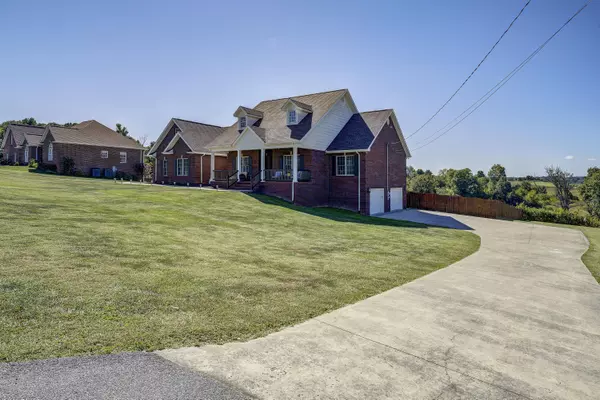$740,000
$749,000
1.2%For more information regarding the value of a property, please contact us for a free consultation.
4 Beds
4 Baths
4,600 SqFt
SOLD DATE : 11/17/2023
Key Details
Sold Price $740,000
Property Type Single Family Home
Sub Type Single Family Residence
Listing Status Sold
Purchase Type For Sale
Square Footage 4,600 sqft
Price per Sqft $160
Subdivision Not Listed
MLS Listing ID 9957716
Sold Date 11/17/23
Bedrooms 4
Full Baths 4
HOA Y/N No
Total Fin. Sqft 4600
Originating Board Tennessee/Virginia Regional MLS
Year Built 2006
Lot Size 1.460 Acres
Acres 1.46
Lot Dimensions 265x487x560
Property Description
You'll be Living the Dream in this Incredible Brick Home in Johnson City, Tennessee! This Listing is situated on an amazing 1.5 Acre, Partially Fenced Lot with views for Days. Inside on the main level you will find a Large Open Living Room and Kitchen, Dining Room and Office. My favorite part of this home is the Sunroom full of windows and Natural Light with the most Amazing landscape view. This home has a Split Floorplan with Primary Bedroom and Bath on one side of the home. Across the living areas you have a second Bedroom with Ensuite Bath and a Third Bedroom and seperate Full Bath. Landry Room is on the main level as well as a 2 Car Garage! Downstairs you will find a Brand New Guest Suite with a Generously Sized Bedroom and Impressive Bathroom. Entertain Friends and Family in the Den complete with Bar and Pool Table or on the Massive Back Deck that spans almost the entire length of the home. You will have to see this home to appreciate all that it Offers!! Sellers are Providing a One Year Home Warranty! All information gathered from Tax Records/Third Party and thought assumes reliable should be verified by Buyer.Buyers Agent!
Location
State TN
County Washington
Community Not Listed
Area 1.46
Zoning Residential
Direction From TN 75 N (Gray Exit) turn right onto Red Ln, Make a slight right onto Cedar Creek Road and home will be on your right.
Rooms
Basement Partially Finished, Walk-Out Access
Interior
Interior Features Bar, Eat-in Kitchen, Granite Counters, Kitchen Island, Pantry, Radon Mitigation System, Walk-In Closet(s)
Heating Heat Pump
Cooling Heat Pump
Flooring Hardwood, Other
Window Features Other
Appliance Dishwasher, Electric Range, Microwave, Refrigerator
Heat Source Heat Pump
Laundry Electric Dryer Hookup, Washer Hookup
Exterior
Parking Features Driveway, Garage Door Opener
Roof Type Composition,Shingle
Topography Level
Porch Back, Covered, Deck, Front Porch
Building
Entry Level One
Sewer Septic Tank
Water Public
Structure Type Brick
New Construction No
Schools
Elementary Schools Gray
Middle Schools Gray
High Schools Daniel Boone
Others
Senior Community No
Tax ID 012 144.02
Acceptable Financing Cash, Conventional, USDA Loan, VA Loan
Listing Terms Cash, Conventional, USDA Loan, VA Loan
Read Less Info
Want to know what your home might be worth? Contact us for a FREE valuation!

Our team is ready to help you sell your home for the highest possible price ASAP
Bought with Tammy Childress • Century 21 Legacy Col Hgts
"My job is to find and attract mastery-based agents to the office, protect the culture, and make sure everyone is happy! "






