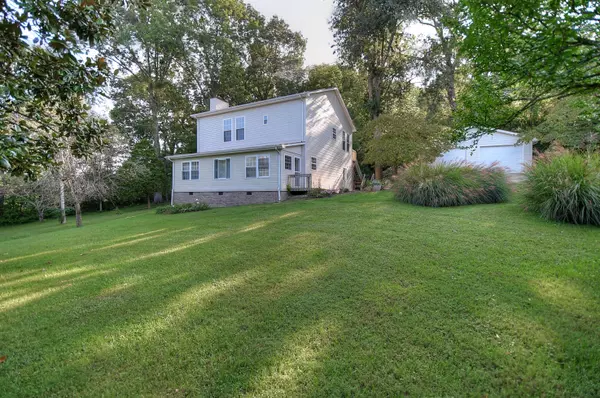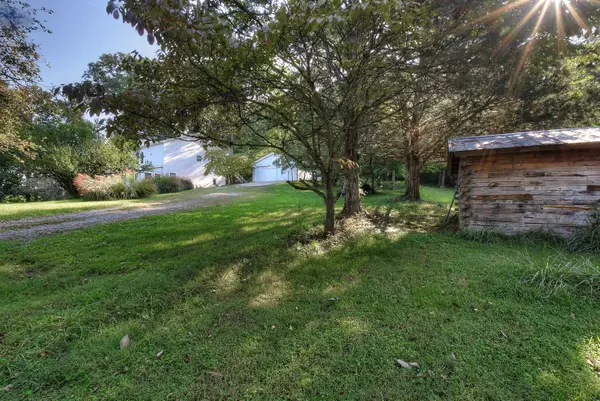$450,000
$450,000
For more information regarding the value of a property, please contact us for a free consultation.
3 Beds
2 Baths
2,048 SqFt
SOLD DATE : 10/26/2023
Key Details
Sold Price $450,000
Property Type Single Family Home
Sub Type Single Family Residence
Listing Status Sold
Purchase Type For Sale
Square Footage 2,048 sqft
Price per Sqft $219
Subdivision Not In Subdivision
MLS Listing ID 9957042
Sold Date 10/26/23
Bedrooms 3
Full Baths 2
HOA Y/N No
Total Fin. Sqft 2048
Originating Board Tennessee/Virginia Regional MLS
Year Built 1993
Lot Size 22.500 Acres
Acres 22.5
Lot Dimensions 22.5 acres
Property Description
Rare opportunity to own the perfect size house sitting on 22.5 usable and wooded acres. Privacy, trails, and views make this home a must see! Enjoy nature while sitting on your wrap around porch, eat fruits from your own trees (fig, apple, tart cherry), and tend the vegetables in your garden. This 2 story home has 3 bedrooms and 2 baths (a bath on each level) and a lovely front porch sunroom to enjoy your privacy. Other features include 9 foot ceilings, a 10 year old metal roof, 2 year old heat pump, privacy galore, birds, turkeys, and dear roaming freely on your property. The front of the property has a garden and small garden storage building, Well house, several other storage sheds on property as well. Plenty of other building sites on the property if desired. Deed restrictions: no mobile homes or junkyards. Come see this wonderful property today! All herein deemed reliable but not guaranteed. Buyer/buyer's agent to verify.
Location
State TN
County Washington
Community Not In Subdivision
Area 22.5
Zoning residential
Direction Take 11E from Jonesborough towards Greeneville. Left onto Telford Road, go 1.3 miles, then right at stop sign onto 353-S. go 2.9 miles, then left (and an immediate right) to stay on TN 353-S. This is Bailey Bridge Rd. Go 2.7 miles to property on the left. Sign & GPS friendly.
Rooms
Other Rooms Outbuilding, Shed(s)
Interior
Interior Features Garden Tub, Kitchen/Dining Combo, Open Floorplan
Heating Central
Cooling Central Air
Flooring Carpet, Laminate, Parquet
Fireplaces Number 1
Fireplaces Type Great Room
Fireplace Yes
Window Features Insulated Windows
Appliance Electric Range, Microwave, Refrigerator
Heat Source Central
Exterior
Exterior Feature Garden
Parking Features Detached
Garage Spaces 2.0
Amenities Available Landscaping
View Mountain(s)
Roof Type Metal
Topography Level, Wooded
Porch Back, Deck, Front Porch
Total Parking Spaces 2
Building
Entry Level Two
Foundation Block
Sewer Septic Tank
Water Well, See Remarks
Structure Type Vinyl Siding
New Construction No
Schools
Elementary Schools West View
Middle Schools West View
High Schools David Crockett
Others
Senior Community No
Tax ID 094 043.00
Acceptable Financing Cash, Conventional, VA Loan
Listing Terms Cash, Conventional, VA Loan
Read Less Info
Want to know what your home might be worth? Contact us for a FREE valuation!

Our team is ready to help you sell your home for the highest possible price ASAP
Bought with Danielle Thurber • Summit Properties

"My job is to find and attract mastery-based agents to the office, protect the culture, and make sure everyone is happy! "






