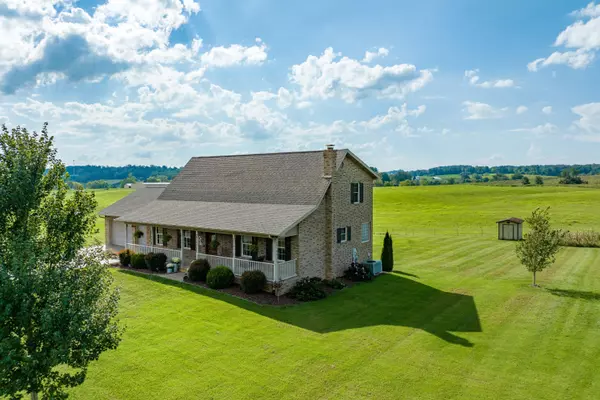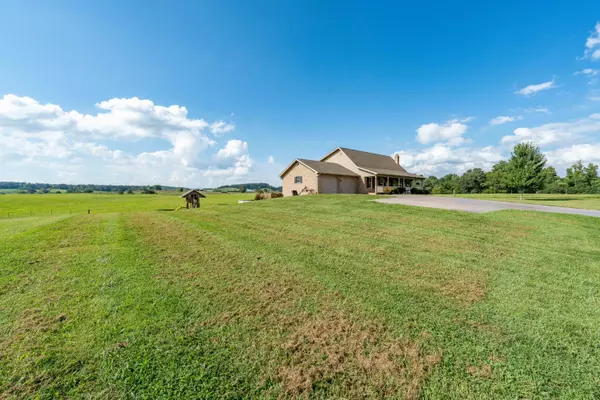$500,000
$535,000
6.5%For more information regarding the value of a property, please contact us for a free consultation.
3 Beds
4 Baths
2,100 SqFt
SOLD DATE : 10/25/2023
Key Details
Sold Price $500,000
Property Type Single Family Home
Sub Type Single Family Residence
Listing Status Sold
Purchase Type For Sale
Square Footage 2,100 sqft
Price per Sqft $238
Subdivision Not In Subdivision
MLS Listing ID 9956620
Sold Date 10/25/23
Style Traditional
Bedrooms 3
Full Baths 3
Half Baths 1
HOA Y/N No
Total Fin. Sqft 2100
Originating Board Tennessee/Virginia Regional MLS
Year Built 2009
Lot Size 1.100 Acres
Acres 1.1
Lot Dimensions 1.1 acres
Property Description
Built in 2009, this beautiful 2-level brick home, with updates, is situated on a spacious 1.10-acre lot, offering serene rural living and stunning views that will take your breath away. This property boasts 3 bedrooms and 3.5 baths, providing ample space for comfortable living.
Inside, you'll find a perfect blend of elegance and practicality. Hardwood and tile floors throughout the home add a touch of sophistication, while also making maintenance a breeze. The main level features a spacious living area, master bedroom with ensuite bath, laundry room, half bath, a well-appointed kitchen with modern appliances, and an entertaining space overlooking the picturesque backyard. Upstairs are two oversized bedrooms that share a full bath. The basement features a versatile room that presently serves as a fourth bedroom complete with a walk-in closet, along with a third full bathroom. This extra space can be repurposed as a recreational area, a home office, or for additional storage, ensuring all your needs are met.
Step outside to your own private retreat! The property includes a covered porch, and an above-ground swimming pool, perfect for refreshing summer days and entertaining guests. The large yard offers endless possibilities for gardening, recreational activities, or simply enjoying the tranquility of nature
This charming home is ideally situated in a quiet rural area, offering a peaceful escape from the hustle and bustle of city life. Enjoy the beauty of nature and the charm of the countryside while still being within a convenient distance to nearby amenities and attractions. Don't miss this opportunity to own a piece of rural paradise with all the comforts of modern living and make this house your home! Schedule a viewing today and experience the allure of this exceptional property!
Location
State TN
County Washington
Community Not In Subdivision
Area 1.1
Zoning Residential
Direction From Johnson Cit take I-26 West, Take exit 17 onto SR-354 Boones Creek Rd toward Jonesborough, Turn right onto Highland Church Rd, Turn Left onto Hairetown Rd, Turn left onto Bowmantown Rd, Turn left onto SR-75, Home is on left, See For Sale sign.
Rooms
Other Rooms Shed(s)
Ensuite Laundry Electric Dryer Hookup, Washer Hookup
Interior
Interior Features Eat-in Kitchen, Granite Counters
Laundry Location Electric Dryer Hookup,Washer Hookup
Heating Central, Electric, Heat Pump, Electric
Cooling Central Air, Heat Pump
Flooring Hardwood, Tile
Fireplaces Type Wood Burning Stove
Fireplace No
Window Features Insulated Windows
Appliance Dishwasher, Electric Range, Microwave, Refrigerator
Heat Source Central, Electric, Heat Pump
Laundry Electric Dryer Hookup, Washer Hookup
Exterior
Garage Attached
Garage Spaces 2.0
Pool Above Ground
Roof Type Asphalt
Topography Level, Rolling Slope
Porch Covered, Front Porch, Rear Porch
Parking Type Attached
Total Parking Spaces 2
Building
Entry Level Two
Sewer Septic Tank
Water Public
Architectural Style Traditional
Structure Type Brick
New Construction No
Schools
Elementary Schools Sulphur Springs
Middle Schools Sulphur Springs
High Schools Daniel Boone
Others
Senior Community No
Tax ID 057 067.00
Acceptable Financing Cash, Conventional, FHA, VA Loan
Listing Terms Cash, Conventional, FHA, VA Loan
Read Less Info
Want to know what your home might be worth? Contact us for a FREE valuation!

Our team is ready to help you sell your home for the highest possible price ASAP
Bought with Cheryl Fillers • Greeneville Real Estate & Auction Team

"My job is to find and attract mastery-based agents to the office, protect the culture, and make sure everyone is happy! "






