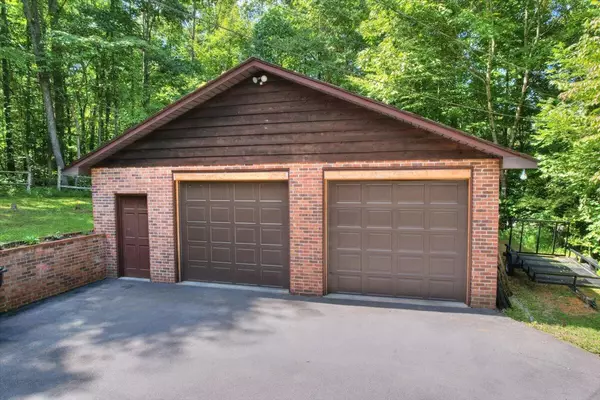$712,000
$739,900
3.8%For more information regarding the value of a property, please contact us for a free consultation.
5 Beds
3 Baths
3,616 SqFt
SOLD DATE : 10/25/2023
Key Details
Sold Price $712,000
Property Type Single Family Home
Sub Type Single Family Residence
Listing Status Sold
Purchase Type For Sale
Square Footage 3,616 sqft
Price per Sqft $196
Subdivision Not In Subdivision
MLS Listing ID 9956732
Sold Date 10/25/23
Bedrooms 5
Full Baths 3
HOA Y/N No
Total Fin. Sqft 3616
Originating Board Tennessee/Virginia Regional MLS
Year Built 1992
Lot Size 6.280 Acres
Acres 6.28
Lot Dimensions see Acres
Property Description
This five bedroom and three full bath home on 6.28 +/- acres has been remodeled and ready for new owners. Home is close to the lake. This home is surrounded by open woods and mature trees for privacy. The main level has a great room with wood burning fireplace, dining room leading to a side screened patio and updated eat-in kitchen with granite counter tops and all new appliances. The second level contains the a primary suite and three additional great sized bedrooms and full hall bath. The lower has two offices, a laundry room, another oversized bedroom and full bath. There are also lots of closets space. The over-sized two car detached garage. There is two electric 220 volt car chargers in the garage. Come make this your home! Some of the information in this listing may have been obtained from a 3rd party and/or tax records and must be verified before assuming accuracy. Buyer(s) must verify all information.
Location
State TN
County Sullivan
Community Not In Subdivision
Area 6.28
Zoning RS
Direction From Johnson City, take the Bristol Hwy toward Piney Flats. Left on Allison for 3.8 miles. Home on left, see sign.
Rooms
Other Rooms Shed(s)
Basement Finished, Walk-Out Access
Primary Bedroom Level Second
Interior
Interior Features Eat-in Kitchen, Granite Counters, Kitchen Island, Pantry, Remodeled, Smoke Detector(s), Walk-In Closet(s)
Heating Heat Pump
Cooling Heat Pump
Flooring Hardwood, Tile
Fireplaces Number 1
Fireplaces Type Living Room, Wood Burning Stove
Fireplace Yes
Appliance Dishwasher, Microwave, Range, Refrigerator
Heat Source Heat Pump
Laundry Electric Dryer Hookup, Washer Hookup
Exterior
Exterior Feature Garden
Parking Features Asphalt, Detached
Garage Spaces 2.0
Amenities Available Landscaping
Roof Type Shingle
Topography Rolling Slope, Wooded
Porch Back, Deck, Screened, Side Porch
Total Parking Spaces 2
Building
Entry Level Two,Tri-Level
Sewer Septic Tank
Water Public
Structure Type Brick
New Construction No
Schools
Elementary Schools Mary Hughes
Middle Schools East Middle
High Schools Sullivan East
Others
Senior Community No
Tax ID 123 039.70
Acceptable Financing Cash, Conventional, VA Loan
Listing Terms Cash, Conventional, VA Loan
Read Less Info
Want to know what your home might be worth? Contact us for a FREE valuation!

Our team is ready to help you sell your home for the highest possible price ASAP
Bought with Lauren Martin • Greater Impact Realty Kingsport
"My job is to find and attract mastery-based agents to the office, protect the culture, and make sure everyone is happy! "






