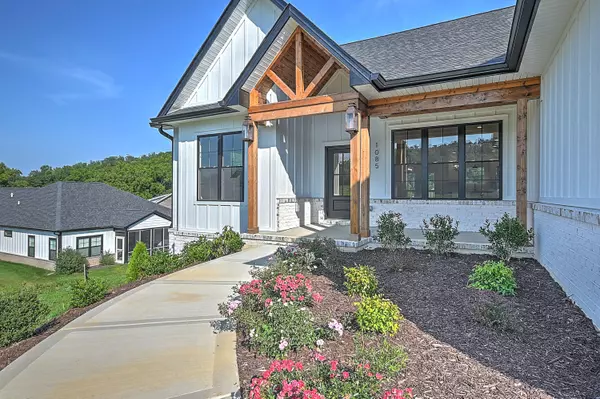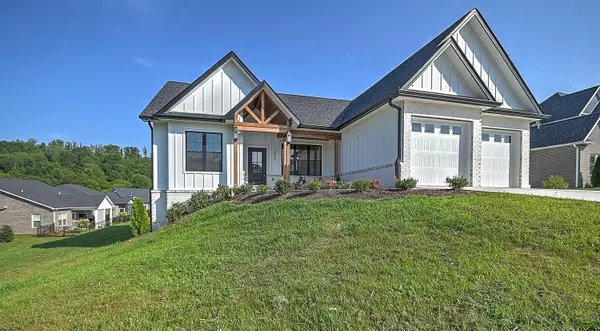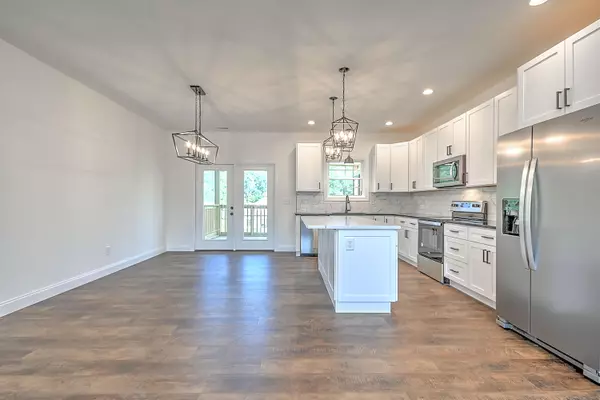$515,000
$535,000
3.7%For more information regarding the value of a property, please contact us for a free consultation.
3 Beds
2 Baths
1,721 SqFt
SOLD DATE : 10/26/2023
Key Details
Sold Price $515,000
Property Type Single Family Home
Sub Type Single Family Residence
Listing Status Sold
Purchase Type For Sale
Square Footage 1,721 sqft
Price per Sqft $299
Subdivision Chestnut Cove
MLS Listing ID 9950631
Sold Date 10/26/23
Style Ranch
Bedrooms 3
Full Baths 2
HOA Fees $150
HOA Y/N Yes
Total Fin. Sqft 1721
Originating Board Tennessee/Virginia Regional MLS
Year Built 2023
Lot Size 0.400 Acres
Acres 0.4
Lot Dimensions 95' X 178' Irr
Property Description
One level Living In one of the most desireable new subdivisions in the Tri cities. Step in off the front porch and you are greeted with the great room that is open to the kitchen/dining area. This layout - open front-to-back - makes for great entertaining. While the split bedroom layout enhances your privacy and the Covered back deck, complete with ceiling fan and cable access, gives you additional space for entertaining or just enjoy a nice cold drink and a book. This plan offers three bedrooms, two baths with a private master suite including trayed ceiling, recessed lighting, ceiling fan ,spacious master closet and can easily accommodate a king sized bedroom suit. The spacious master bath offers a double vanity, custom tile shower and a separate water closet for the commode. This home also featurs a unfinished basement that would make a great off, Den or game room. Estimated completion date 07/20/23
Location
State TN
County Washington
Community Chestnut Cove
Area 0.4
Zoning rs
Direction GPS friendly, From johnson City take old boones creek rd to right on Highland Church Rd then right into Chestnut Cove. Home is on right side see sign
Rooms
Basement Full, Unfinished, Walk-Out Access
Ensuite Laundry Electric Dryer Hookup, Washer Hookup
Interior
Interior Features Granite Counters, Kitchen Island, Open Floorplan, Pantry, Smoke Detector(s), Walk-In Closet(s)
Laundry Location Electric Dryer Hookup,Washer Hookup
Heating Central, Electric, Heat Pump, Electric
Cooling Ceiling Fan(s), Central Air
Flooring Laminate
Window Features Insulated Windows
Appliance Dishwasher, Disposal, Electric Range, Microwave, Refrigerator
Heat Source Central, Electric, Heat Pump
Laundry Electric Dryer Hookup, Washer Hookup
Exterior
Garage Driveway, Concrete, Garage Door Opener
Garage Spaces 2.0
Community Features Curbs
Utilities Available Cable Available
Roof Type Shingle
Topography Cleared
Porch Back, Covered, Deck, Front Porch
Parking Type Driveway, Concrete, Garage Door Opener
Total Parking Spaces 2
Building
Entry Level One
Foundation Block
Sewer Public Sewer
Water Public
Architectural Style Ranch
Structure Type Brick,HardiPlank Type,Vinyl Siding
New Construction Yes
Schools
Elementary Schools Woodland Elementary
Middle Schools Boones Creek
High Schools Daniel Boone
Others
Senior Community No
Tax ID 036b E 035.00
Acceptable Financing Cash, Conventional, FHA, USDA Loan, VA Loan
Listing Terms Cash, Conventional, FHA, USDA Loan, VA Loan
Read Less Info
Want to know what your home might be worth? Contact us for a FREE valuation!

Our team is ready to help you sell your home for the highest possible price ASAP
Bought with Mary Glenn Lively • Southern Dwellings

"My job is to find and attract mastery-based agents to the office, protect the culture, and make sure everyone is happy! "






