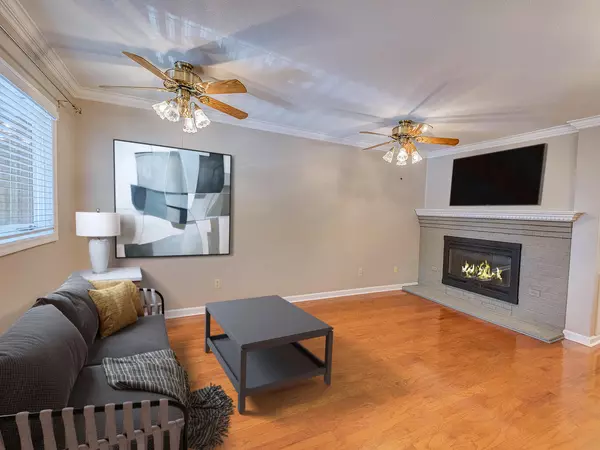$203,500
$219,900
7.5%For more information regarding the value of a property, please contact us for a free consultation.
2 Beds
3 Baths
1,639 SqFt
SOLD DATE : 10/27/2023
Key Details
Sold Price $203,500
Property Type Condo
Sub Type Condominium
Listing Status Sold
Purchase Type For Sale
Square Footage 1,639 sqft
Price per Sqft $124
Subdivision Timbers East
MLS Listing ID 9952849
Sold Date 10/27/23
Style PUD
Bedrooms 2
Full Baths 3
HOA Fees $170/mo
HOA Y/N Yes
Total Fin. Sqft 1639
Originating Board Tennessee/Virginia Regional MLS
Year Built 1981
Property Description
MOTIVATED SELLER!!!
HOME IS PRICED BELOW A CURRENT APPRAISAL VALUE.
Don't miss this opportunity to own this condo in the city of Greeneville. This 2 Bedroom 3 Bath Condo with a full finished basement and is conveniently located to the Historic downtown Greeneville area. This home has everything you need for your main level living. As you enter the home you will see the open floor plan containing a living room, kitchen and dining area. The wood burning fireplace is what makes this living room so inviting. All Kitchen appliances, washer and dryer will convey with the home. You will also find on the main level the primary bedroom, two full bathrooms and washer and dryer. The Primary Bedroom was once two bedrooms but was converted to a spacious Primary bedroom with access to the balcony overlooking the swimming pool. The new homeowner could convert the Primary Bedroom back to two bedrooms. The finished basement can be used as a family room or bedroom with access to a patio area. The basement has a full bathroom and plenty of closet space and storage. Buyer and/or Buyers Agent to verify all information,
Location
State TN
County Greene
Community Timbers East
Zoning R4
Direction From 11E turn onto Burns Street, turn left onto Bohannon Avenue, turn right onto Snapps Ferry Road, turn left onto Forest Hills Drive, turn right onto Hickory Drive, turn right onto Timbers East. Stay straight to Timbers Trail, 2nd Condo on the right. 1304 Timbers Trail.
Rooms
Basement Block, Concrete, Finished, Heated, Interior Entry, Sump Pump
Primary Bedroom Level First
Ensuite Laundry Electric Dryer Hookup, Washer Hookup
Interior
Interior Features Balcony, Kitchen/Dining Combo, Laminate Counters, Open Floorplan, Remodeled, Shower Only, Walk-In Closet(s)
Laundry Location Electric Dryer Hookup,Washer Hookup
Heating Fireplace(s), Heat Pump, Wood
Cooling Heat Pump
Flooring Carpet, Hardwood, Tile
Fireplaces Number 1
Fireplaces Type Living Room
Fireplace Yes
Window Features Double Pane Windows
Appliance Built-In Electric Oven, Cooktop, Dishwasher, Disposal, Dryer, Microwave, Refrigerator, Trash Compactor, Washer
Heat Source Fireplace(s), Heat Pump, Wood
Laundry Electric Dryer Hookup, Washer Hookup
Exterior
Exterior Feature Balcony
Garage Deeded, Asphalt
Pool Community, In Ground
Community Features Sidewalks
Roof Type Metal
Topography Level
Porch Back, Balcony, Front Porch, Rear Patio
Parking Type Deeded, Asphalt
Building
Foundation Block
Sewer Public Sewer
Water Public
Architectural Style PUD
Structure Type Wood Siding
New Construction No
Schools
Elementary Schools Eastview
Middle Schools Greeneville
High Schools Greeneville
Others
Senior Community No
Tax ID 099b A
Acceptable Financing Cash, Conventional
Listing Terms Cash, Conventional
Read Less Info
Want to know what your home might be worth? Contact us for a FREE valuation!

Our team is ready to help you sell your home for the highest possible price ASAP
Bought with Brian Bansemer • Century 21 Legacy - Greeneville

"My job is to find and attract mastery-based agents to the office, protect the culture, and make sure everyone is happy! "






