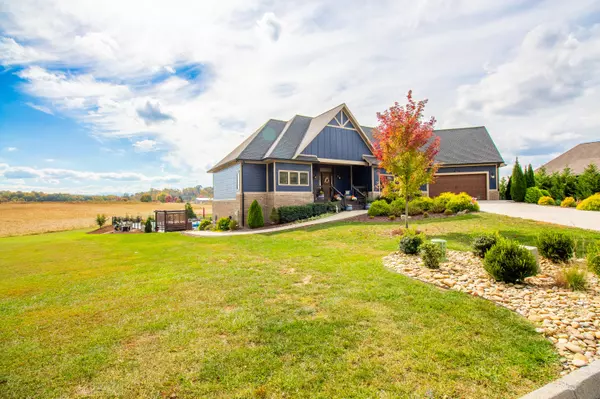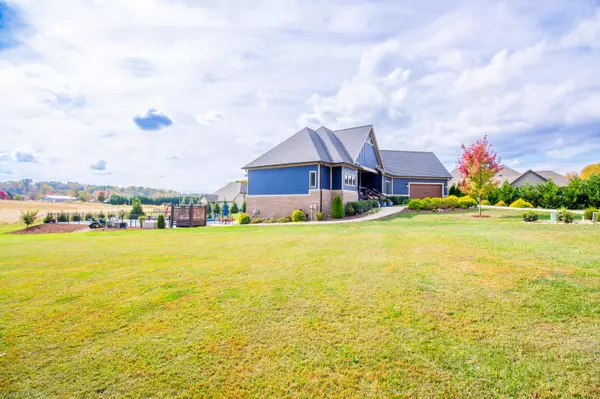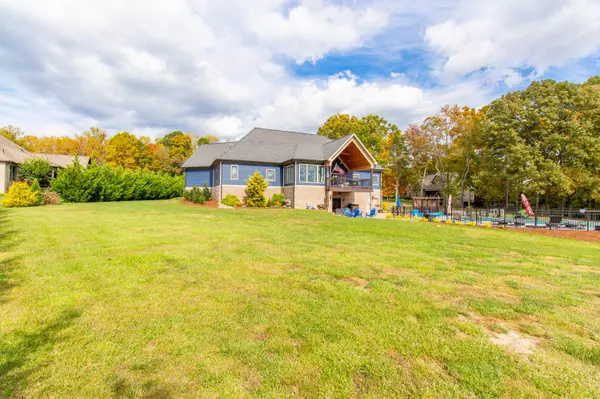$820,000
$899,000
8.8%For more information regarding the value of a property, please contact us for a free consultation.
4 Beds
5 Baths
4,296 SqFt
SOLD DATE : 11/17/2023
Key Details
Sold Price $820,000
Property Type Single Family Home
Sub Type Single Family Residence
Listing Status Sold
Purchase Type For Sale
Square Footage 4,296 sqft
Price per Sqft $190
Subdivision The Farm At Rangewood
MLS Listing ID 9958383
Sold Date 11/17/23
Style Contemporary
Bedrooms 4
Full Baths 4
Half Baths 1
HOA Fees $25/mo
HOA Y/N Yes
Total Fin. Sqft 4296
Originating Board Tennessee/Virginia Regional MLS
Year Built 2019
Lot Size 0.960 Acres
Acres 0.96
Lot Dimensions 93.50 X 400.58 IRR
Property Description
Welcome to your dream home! This newer construction seamlessly blends modern luxury with a warm, inviting atmosphere. Step into a world of natural light and open space, thanks to the abundance of windows in this stunning residence. The seamless indoor-outdoor living spaces make this home an entertainers dream. Situated on nearly an acre, you can enjoy the tranquility, sunrises, and sunsets from your private oasis. The heated, salt water pool, Salt water hot tub and manicured grounds are just a part of what makes this home's outdoor space a haven for relaxation. The open floor plan, split bedroom layout and main level living create ease and convenience for any home owner. Unwind after a busy day in the media room fully equipped with a projector, screen and audio. The fully equipped kitchen in the basement, the custom bar and the outdoor built-in gas grill are sure to wow as you entertain family and friends. The 600 ft unfinished bonus room is great for extra storage, (something this home does NOT lack), or is waiting for the new owner to finish and add more living space, or a combo of the two! This home checks box after box. Combine all of the homes features with the desirable neighborhood and lot, and this house quickly becomes a DREAM HOME. Schedule your showing today because home's like this do not hit the market often.
Location
State TN
County Sullivan
Community The Farm At Rangewood
Area 0.96
Zoning Res
Direction From Bristol Hwy turn onto Willmart. Turn Right onto rangewood. Turn left into The Farm on Cardiff Way. Stay on road and turn left onto Broadstone. Broadstone becomes Esquire Ct. Home on Right in Culdesac.
Rooms
Basement Finished, Full, Walk-Out Access, Workshop
Interior
Interior Features Primary Downstairs, Bar, Granite Counters, Kitchen Island, Kitchen/Dining Combo, Open Floorplan, Pantry, Smoke Detector(s)
Heating Fireplace(s), Heat Pump, Natural Gas
Cooling Ceiling Fan(s), Central Air, Heat Pump
Flooring Laminate, Luxury Vinyl, Tile
Fireplaces Number 1
Fireplaces Type Gas Log, Living Room
Fireplace Yes
Appliance Dishwasher, Disposal, Electric Range, Microwave
Heat Source Fireplace(s), Heat Pump, Natural Gas
Laundry Electric Dryer Hookup, Gas Dryer Hookup, Washer Hookup
Exterior
Exterior Feature Balcony, Outdoor Grill
Parking Features Driveway, Attached, Concrete
Garage Spaces 2.0
Pool In Ground
Roof Type Shingle
Topography Cleared, Level
Porch Covered, Deck, Front Porch, Rear Patio
Total Parking Spaces 2
Building
Entry Level One and One Half,One
Foundation Block
Sewer Private Sewer
Water Public
Architectural Style Contemporary
Structure Type Brick,HardiPlank Type
New Construction No
Schools
Elementary Schools Mary Hughes
Middle Schools East Middle
High Schools Sullivan East
Others
Senior Community No
Tax ID 134k B 015.00
Acceptable Financing Cash, Conventional, VA Loan
Listing Terms Cash, Conventional, VA Loan
Read Less Info
Want to know what your home might be worth? Contact us for a FREE valuation!

Our team is ready to help you sell your home for the highest possible price ASAP
Bought with Courtney Shaw • REMAX Checkmate, Inc. Realtors
"My job is to find and attract mastery-based agents to the office, protect the culture, and make sure everyone is happy! "






